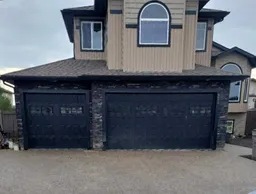Stunning Custom Home with High-End Finishes & Spacious Layout! This beautifully designed 5-bedroom, 3-bathroom home offers a blend of elegance and functionality, featuring coffered ceilings, built-in shelving in all closets, and high-end finishes throughout. The main floor boasts bright & open concept with large windows allowing for natural light, and lovely hardwood and tile flooring. Gas fireplace in the living room for cozy evenings. Chef’s kitchen with a large island, gorgeous granite countertops, and a corner pantry. The fabulous gas stove is a dual fuel, 6 burner, with double oven. The sink area has a fantastic upgrade with an installed glass rinsing station, also the dishwasher is brand new. Dining area leads out to the deck featuring amazing wood privacy walls. Front office/flex room, perfect for working from home. There are also 2 spacious bedrooms and a full bath on this level. The upper Level features the private master retreat, very spacious with built-in window seats that have storage, large walk-in closet and a luxury ensuite featuring a jetted tub, double vanities, and a beautifully tiled steam shower. Fully Finished Basement includes 2 large bedrooms and a full bathroom, comfortable family room with built-in shelving wall and fairy lights in ceiling, laundry room and extended storage area for added convenience. Other bonus features are A/C & water softener installed, plus a built-in stereo system throughout the house & garage. It is a fantastic 3-car garage with epoxy flooring, workbench, and upgraded wiring (2x 50-amp & 2x 30-amp plugs). Maintenance-free backyard is beautifully finished with paving stones, gravel, raised garden beds & a berry patch, and shed. Plus enclosed under-deck storage for extra space. The aggregate driveway boasts glow-in-the-dark accent stones. Located near a large park with walking paths, this home is perfect for families seeking space, convenience, and modern luxury.
Inclusions: Dishwasher,Dryer,Gas Range,Refrigerator,Washer
 44
44


