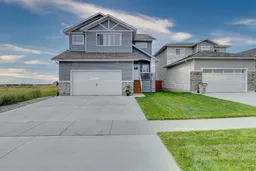Welcome to this exceptionally designed two-storey home, built in 2021 by Unique Home Concepts, offering nearly 2,400 sq ft of thoughtfully planned living space. Perfectly positioned with no neighbours on one side surrounded by undeveloped open plains, this property delivers a rare blend of modern comfort, functional layout, and peaceful surroundings. Step inside and be welcomed by an open-concept floor plan flooded with natural light and finished in timeless style. The stunning all-white kitchen features quartz countertops, stainless steel appliances, and a generous island perfect for entertaining. A walk-through pantry and mudroom combo adds convenience, connecting directly to the heated double garage, which boasts durable and sleek industrial strength epoxied flooring. The main floor is finished with durable and stylish vinyl plank flooring, a cozy electric fireplace, and a convenient half bath—all designed to meet the needs of everyday living and elegant hosting. Upstairs, you’ll find four spacious bedrooms, including a luxurious primary suite with a private en suite and walk-in closet. A central bonus room, additional full bathroom, and a charming reading nook or home office space offer versatility and added value. The upper-level laundry room is a modern must-have offering 6 & 9 cu. ft. capacity washer & dryer units; making chores simple and seamless. The basement is undeveloped, providing a blank canvas for the next homeowner—create the dream media room, gym, extra bedrooms, or anything your lifestyle requires. Outdoors, enjoy a low-maintenance south-facing backyard, complete with a pressure-treated deck and natural gas BBQ line—perfect for evening entertaining. Professionally planted trees add shade and privacy, while the surrounding open land ensures your tranquil views remain uninterrupted, with no immediate development in sight. The sellers have truly cherished this peaceful backyard oasis. Located just moments from schools and scenic walking trails, this home is ideal for families and professionals alike, offering both convenience and quiet living. Alberta New Home Warranty until 2031.
Inclusions: Dishwasher,Electric Stove,Refrigerator,Washer/Dryer,Window Coverings
 38
38


