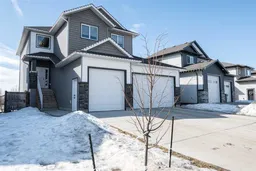Located in the Copperwood Estates neighbourhood, is this stunning Unique Home Concepts "The Peyton" designed for luxury and functionality. This beautiful home features a fully developed walk-out basement and backs onto a scenic park, offering breathtaking views & direct access to nature. With a heated triple car garage, there’s ample space for vehicles plus custom storage. Step inside to be greeted with an inviting open concept, naturally sunlight spacious main floor. Enjoy garage access and step through the large walk through pantry into your stunning kitchen complete with sleek white cabinetry, stainless steel appliances, and an island with eating bar. Joining the kitchen & dining area is your living room with a feature fireplace for cozy evenings. Your home is equipped with custom blinds, R/O water system, water softener, and central air conditioning! Upstairs, you'll find two spacious bedrooms with a full bathroom to share, a primary bedroom with a luxurious ensuite complete with double vanity, free standing tub & separate shower plus large walk in closet. The bonus room provides endless opportunities for home gym, toy room or flex space. The upper level laundry adds convenience, making daily chores effortless. The fully developed basement features a secondary living area plus your fourth bedroom and a 3pc bathroom, perfect for guests! Added is a built in craft/sewing space. The backyard is fully fenced, landscaped and features a stamped concrete patio under the deck where its a walkout. Having a dog just got easier with a fenced in dog run and no neighbours behind with access to a park. Experience the perfect blend of comfort and elegance in this exceptional home. Book your showing today!
Inclusions: Dishwasher,Dryer,Garage Control(s),Microwave,Refrigerator,Stove(s),Washer
 45
45


