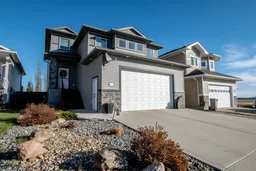Located in the desirable community of Copperwood, this stunning two storey "Monte Carlo" floorplan by Unique Home Concepts offers modern comfort and thoughtful design throughout. Boasting a fully developed layout and a heated double attached garage, this home also features air conditioning and low-maintenance landscaping, ideal for effortless year-round living. The main floor showcases a bright open-concept design, where the living room with a cozy fireplace flows seamlessly into the stylish kitchen, complete with stainless steel appliances including gas stove, a corner pantry, and an oversized island with seating. The adjacent dining nook offers direct access to the back deck, perfect for entertaining or relaxing outdoors with no neighbours directly behind. Garage entry is made simple with built in shelving and coat hooks for organization. A convenient 2-piece bathroom completes the main level. Upstairs, a spacious bonus room provides additional living space perfect for home office or playroom. The serene primary suite impresses with a large walk-in closet and a luxurious 5-piece ensuite, including dual vanities, a soaker tub, and a separate shower. Two additional bedrooms, a full bathroom, plus a well-appointed laundry room with cabinetry and sink add functionality to the upper floor. The fully developed basement features a generous secondary living room, a fourth bedroom, and another full bathroom, ideal for guests, teens, or extended family. This beautifully finished home combines style, space, and comfort in one of the city’s most sought-after neighbourhoods. Book your showing today!
Inclusions: Central Air Conditioner,Dishwasher,Dryer,Garage Control(s),Microwave,Refrigerator,Stove(s),Washer,Window Coverings
 45
45


