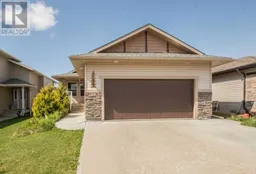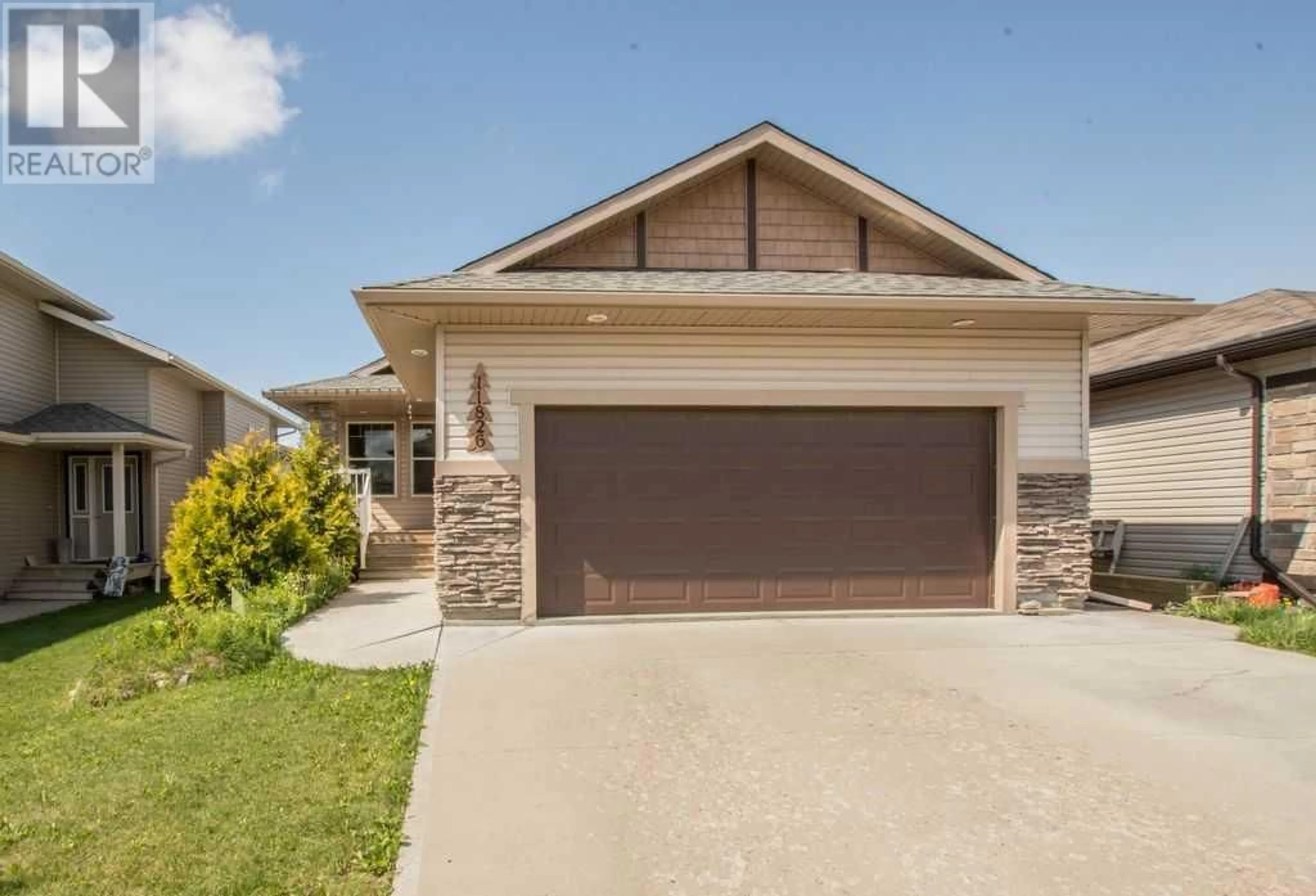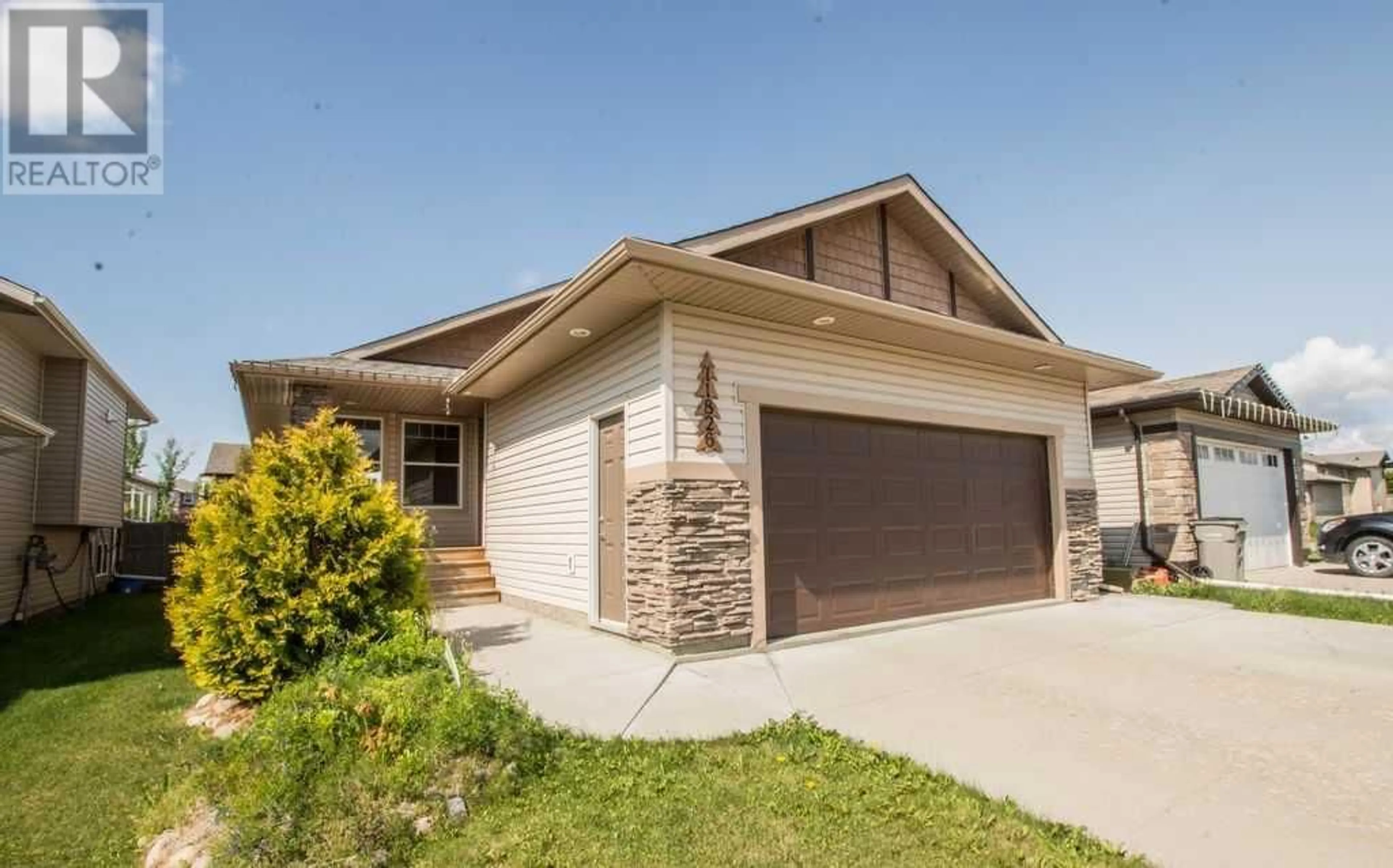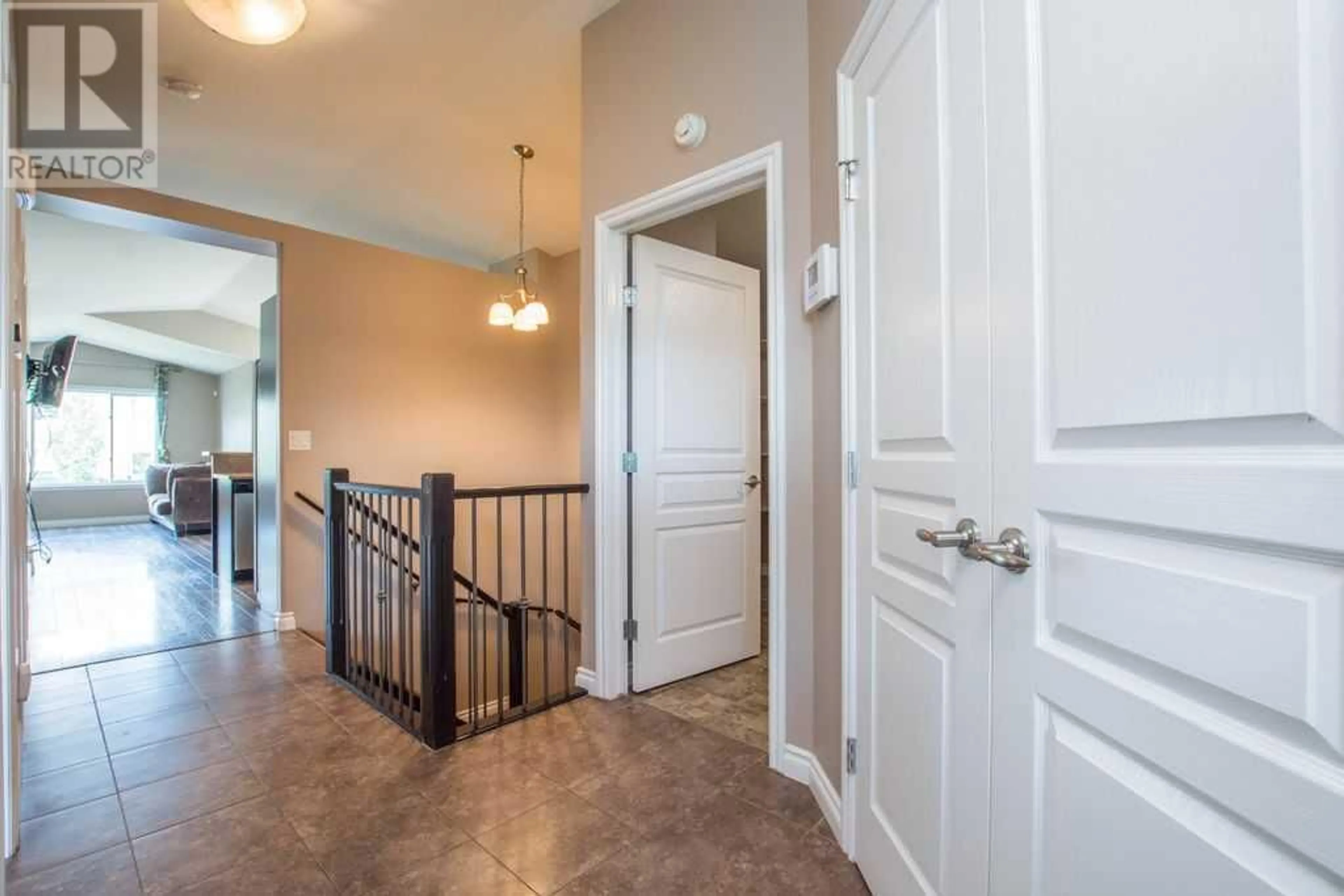11826 86A Street, Grande Prairie, Alberta T8X0H4
Contact us about this property
Highlights
Estimated ValueThis is the price Wahi expects this property to sell for.
The calculation is powered by our Instant Home Value Estimate, which uses current market and property price trends to estimate your home’s value with a 90% accuracy rate.Not available
Price/Sqft$352/sqft
Days On Market52 days
Est. Mortgage$1,846/mth
Tax Amount ()-
Description
DIRHAMS Aspen - Only 2 Owner Home - With Basement With Full Kitchen - Bungalow - You'll appreciate the tiled entry way with coat closet on your right. You will be presented with the first bedroom on your left that has ample closet space & beside it a full bathroom. Next to that is the huge master bedroom with walk-in closet, gorgeous ensuite featuring 2 sinks, jet tub & double shower. Super popular layout being wide open concept. Kitchen showcases an island with raised eating bar, tile backsplash, gas stove, walk-through pantry, plenty of cabinets & counter space. A Walk through pantry leads to your main floor laundry & garage entrance for the ultimate convenience. This basement mother in law suite takes it to a whole other level. Professionally done with every single detail taken into consideration. Modern finishings from top to bottom; full bathroom with claw foot tub, imported tiles, accent beam, stunning color choice, two big bedrooms one which has his/her closets. Attached 22x24 double car garage is insulated and finished. Back yard is compliment by large entertaining deck, fire pit and fully fenced. Book your viewing today on this desired layout of a bungalow in quiet Copperwood. (id:39198)
Property Details
Interior
Features
Lower level Floor
Bedroom
11.42 ft x 18.50 ftBedroom
9.00 ft x 12.17 ft3pc Bathroom
7.83 ft x 7.50 ftExterior
Parking
Garage spaces 4
Garage type Attached Garage
Other parking spaces 0
Total parking spaces 4
Property History
 39
39




