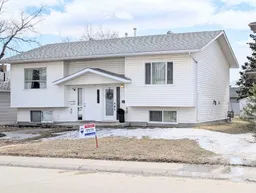MUSKOSEEPI PEARL - LATEST UPDATE: POLY-B PUMBING UPGRADED TO PEX. OLD SHED HAS BEEN REMOVED. Here is your opportunity to own in College Park. This 3-bedroom, 1.5-bathroom half-duplex is a perfect fit for families, students, professionals, or savvy investors. Modern updates include a new furnace (2022), hot water tank (2023), south windows (2022), north windows (2025), and a sleek front door (2025). Imagine calling this home, or knowing you have the option to rent it out. Maybe you’ve got kids you want to house during their college years – Northwestern Polytechnic is down the street. In the other direction is Muskoseepi Park, just minutes from your front door, with playgrounds, splash park, outdoor pool, skate park, and miles of scenic walking trails. For date night, take a stroll to The Keg Steakhouse + Bar, just a 7-minute walk. Within a 5-minute drive, you’ll find more restaurants, the hospital, movie theater, grocery stores, hardware stores, and other shopping. There are numerous schools nearby. Whether you’re going downtown or out to the field, easy access to 100 Ave makes commuting a breeze. Traveling? The airport is just 10 minutes away. This side-by-side half-duplex offers peaceful living with no neighbors above or below. The basement hosts all bedrooms and the full bathroom, ideal for privacy while hosting guests on the main level. On the main floor, a bright living room overlooks mature trees across the street, while a storage room, laundry, and half-bath separate it from the kitchen and dining area. From there, step outside to the deck and backyard, perfect for relaxing or outdoor cooking. A rear parking pad with alley access fits 2+ vehicles. Street parking available out front. Shed has been removed since these photos were taken. Move in, rent out, or invest—this home delivers comfort, convenience, and opportunity! Note: Seller is directly related to the listing Real Estate Agent.
Inclusions: Dishwasher,Dryer,Electric Range,Microwave,Refrigerator,Washer
 25Listing by pillar 9®
25Listing by pillar 9® 25
25

