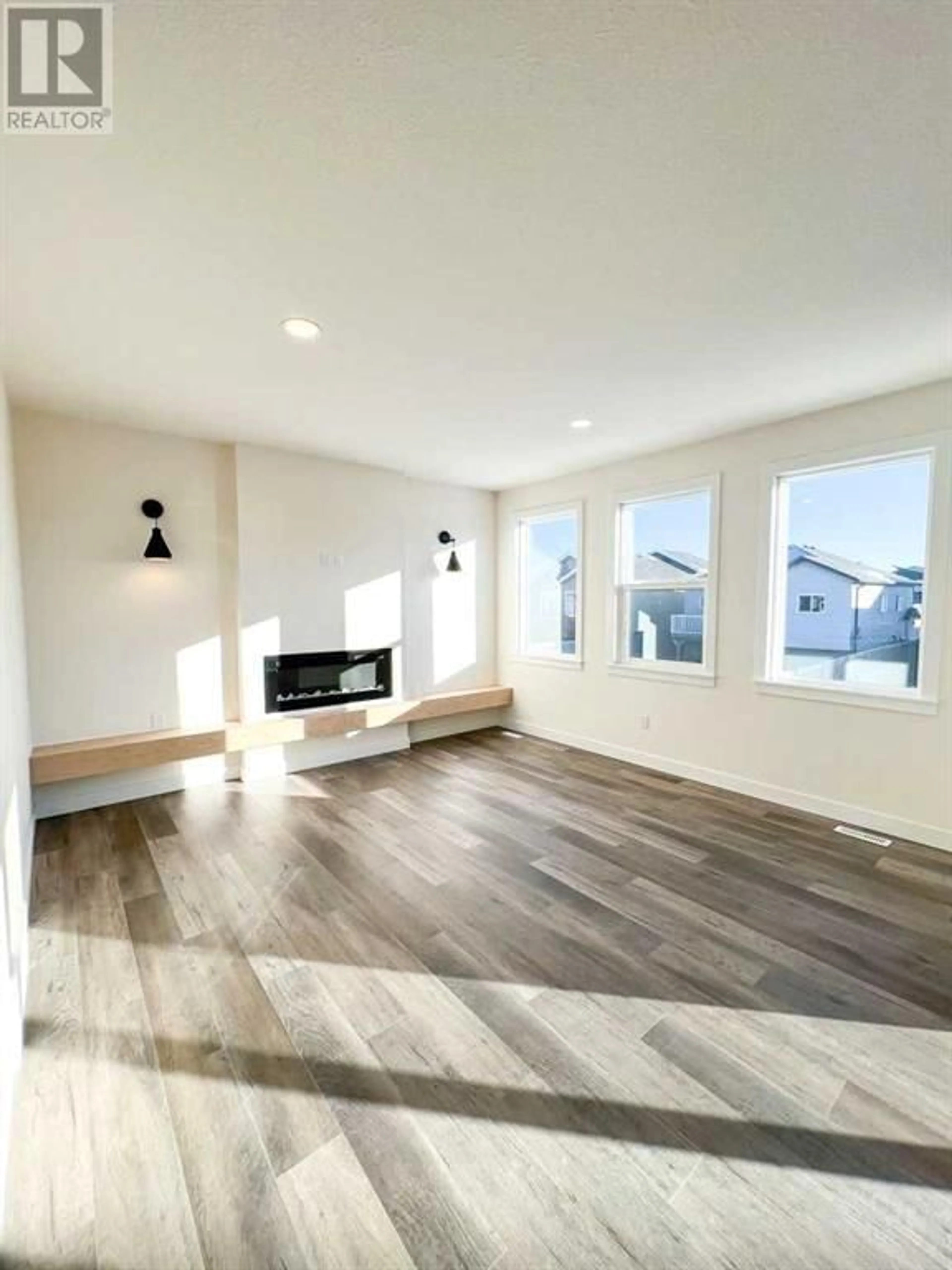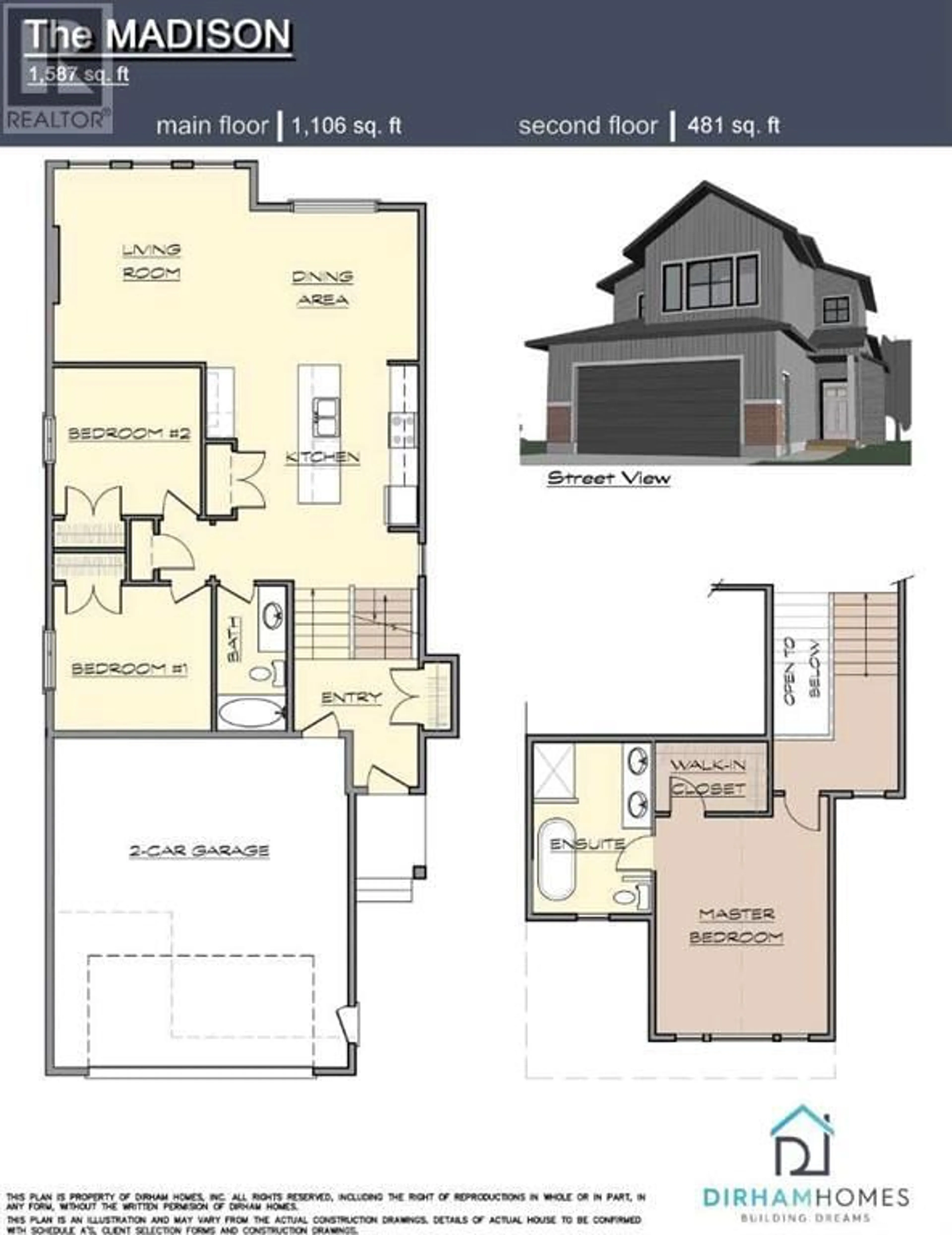9801 89A Street, Grande Prairie, Alberta T8X0R2
Contact us about this property
Highlights
Estimated ValueThis is the price Wahi expects this property to sell for.
The calculation is powered by our Instant Home Value Estimate, which uses current market and property price trends to estimate your home’s value with a 90% accuracy rate.Not available
Price/Sqft$314/sqft
Days On Market53 days
Est. Mortgage$2,147/mth
Tax Amount ()-
Description
Dirham Homes Job# 2215 - 'The Madison'- One of Dirham's Newest Plans!! This Modified Bi-Level boasts 1587sqft located on a CORNER LOT in Cobblestone!! Open Concept Plan! Main floor features high ceilings, tons of windows to let all that natural light in, 2 Good Size Bedrooms and 4pc Bath! You will also find on the main floor the Kitchen which features a LARGE Eat at Island, tons of cabinets and pantry. The Dining area has access to the back yard and the Living area has a fireplace feature as well! The Master Bedroom is located above the DOUBLE CAR GARAGE featuring a walkin closet and a 5pc Ensuite! The basement is not developed however; it has room for a 4th Bedroom, 4pc Bathroom, Laundry Room, tons of storage and LARGE Family Area! This home is close to Riverstone Elementary, shopping, walking trails and more! THIS IS A DEFINITE MUST SEE!! Book your Private showing today! (id:39198)
Property Details
Interior
Features
Second level Floor
Primary Bedroom
3.76 m x 4.72 m5pc Bathroom
.00 m x .00 mExterior
Parking
Garage spaces 2
Garage type -
Other parking spaces 0
Total parking spaces 2
Property History
 19
19




