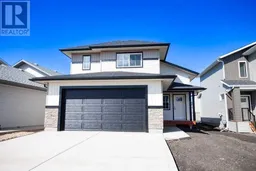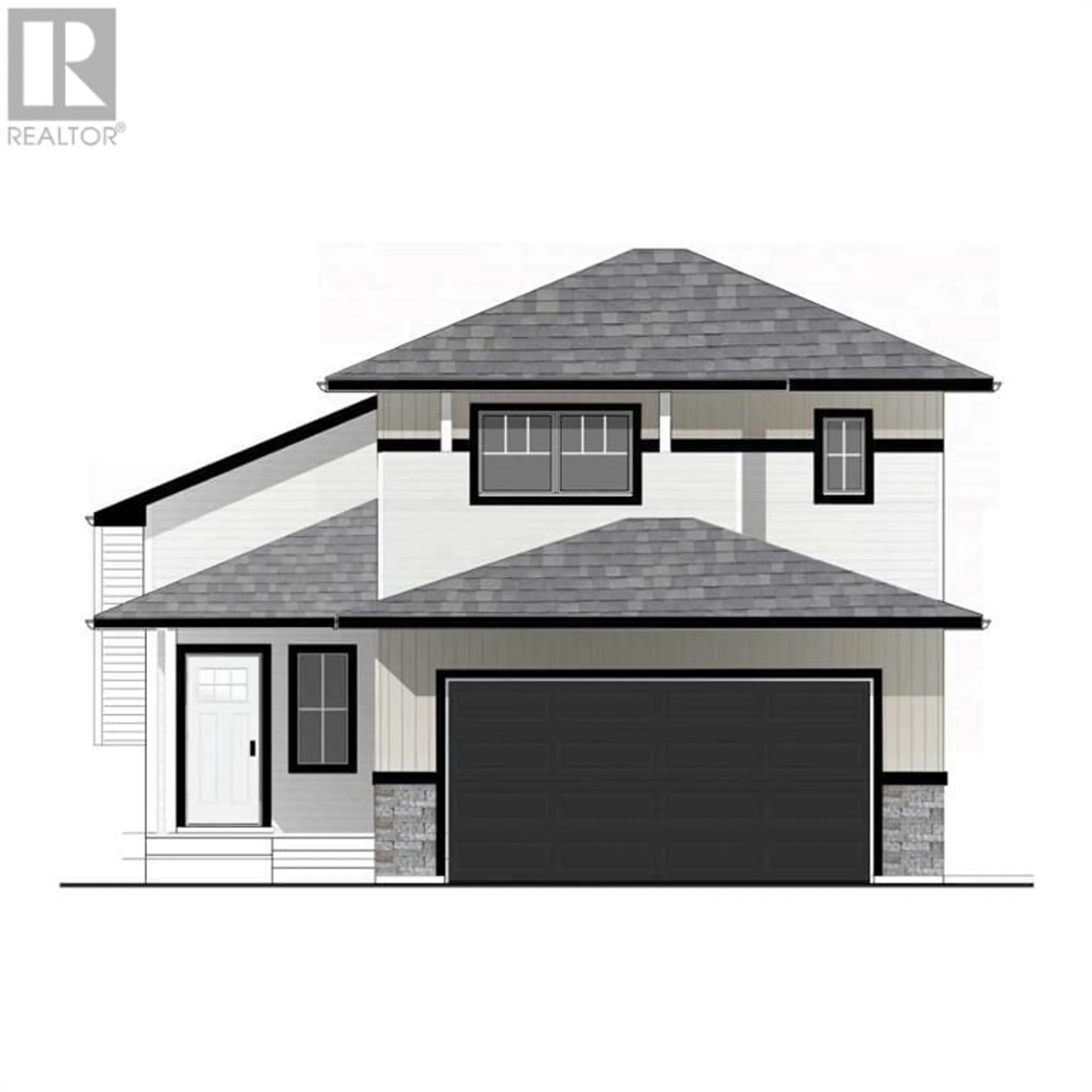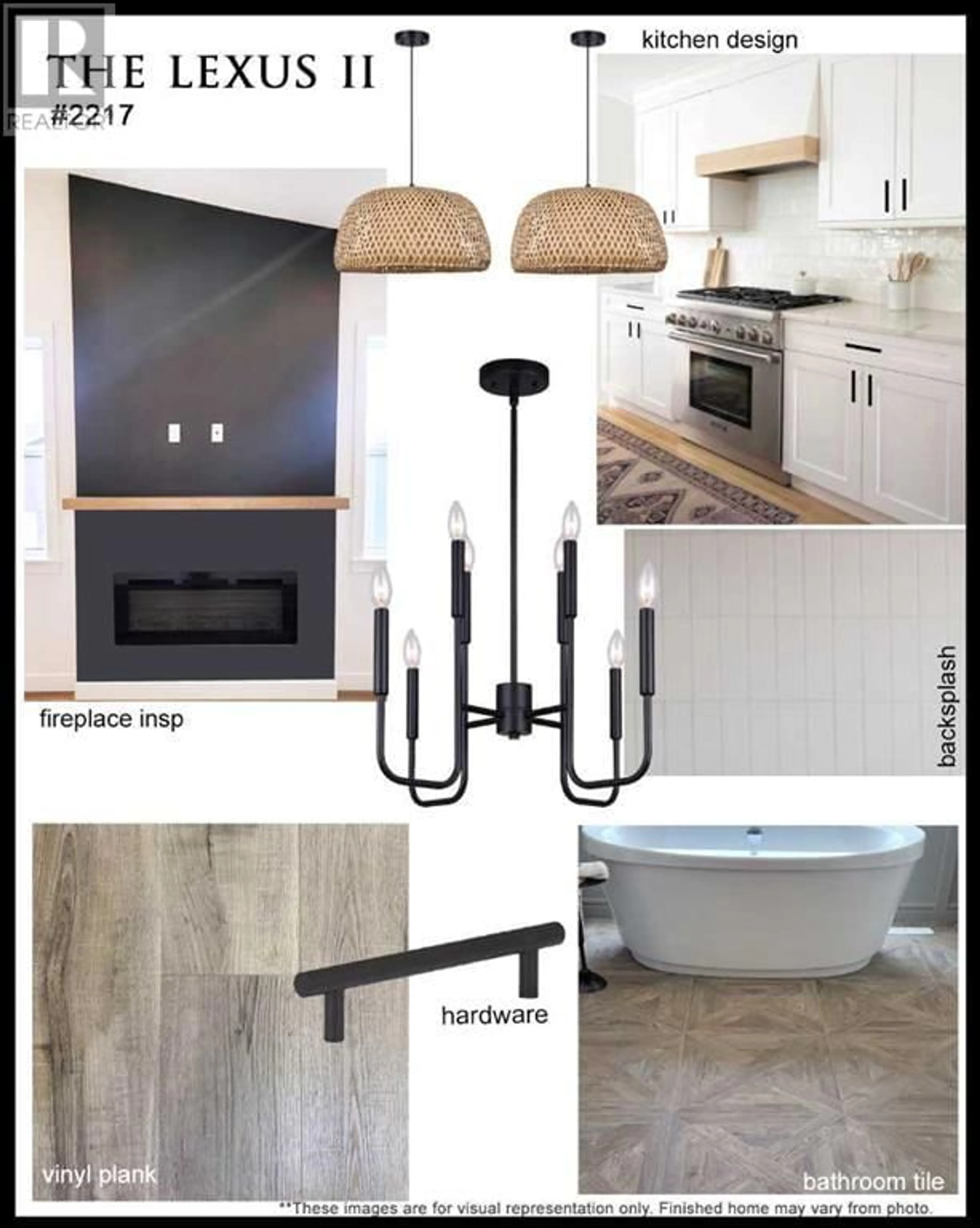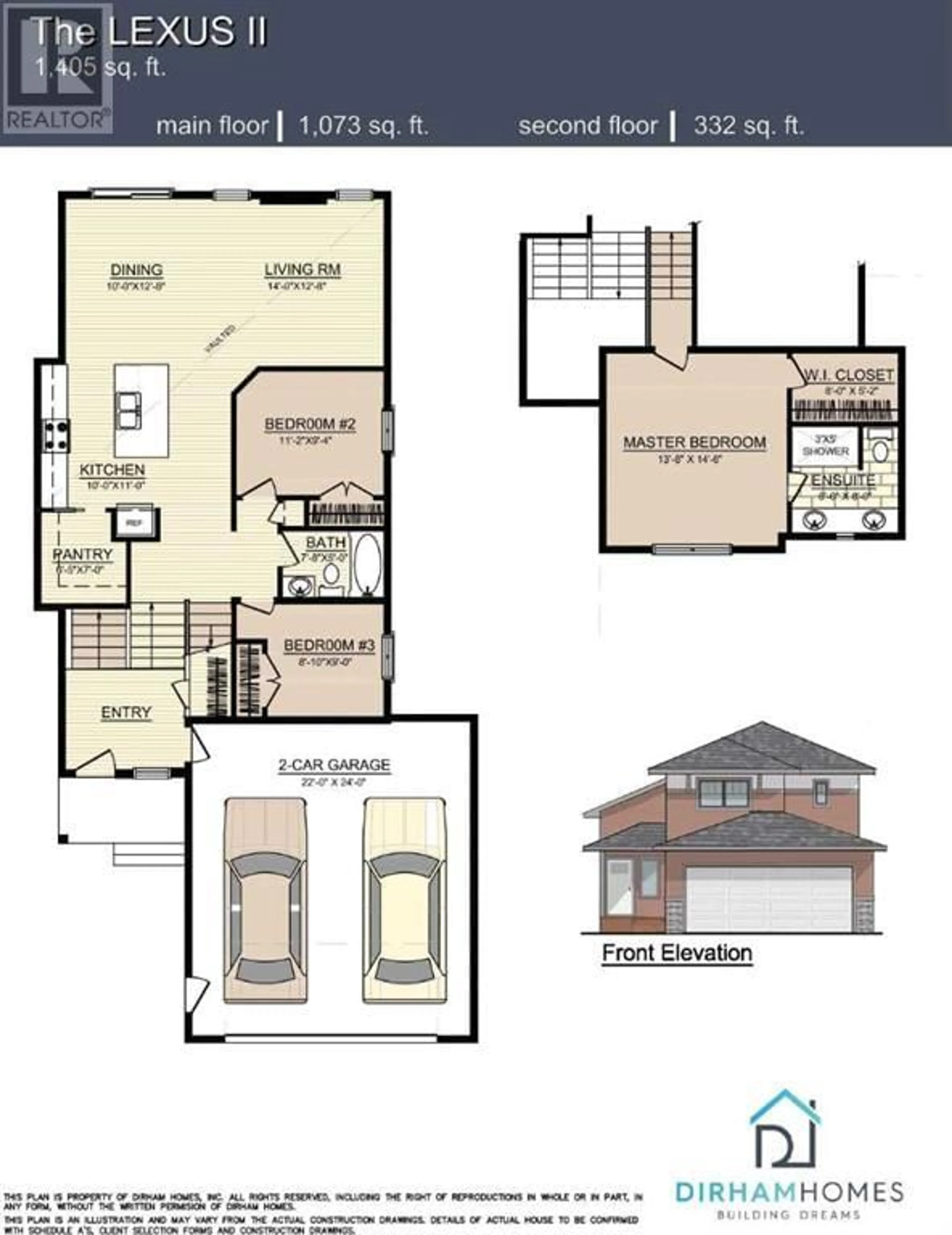9614 89 Street, Grande Prairie, Alberta T8X0R3
Contact us about this property
Highlights
Estimated ValueThis is the price Wahi expects this property to sell for.
The calculation is powered by our Instant Home Value Estimate, which uses current market and property price trends to estimate your home’s value with a 90% accuracy rate.Not available
Price/Sqft$338/sqft
Days On Market137 days
Est. Mortgage$2,039/mth
Tax Amount ()-
Description
Dirham Homes Job# 2217 - 'The Lexus II' - THIS GORGEOUS MODIFIED BI-LEVEL LOCATED IN COBBLESTONE BOASTING 1405 SQFT, MAIN FLOOR FEATURES 2 GOOD SIZE BEDROOMS, 4PC BATH, LARGE KITCHEN WITH WALKIN PANTRY, LARGE EAT AT ISLAND, DINING AREA WITH ACCESS TO FUTURE DECK, LIVING AREA HAS FIREPLACE FEATURE FOR THOSE CHILLY WINTER DAYS!! UPSTAIRS YOU WILL FIND THE LARGE MASTER BEDROOM WHICH FEATURES A 5PC ENSUITE - HIS AND HER SINKS, WALKIN SHOWER, FREE STANDING TUB AND WALKIN CLOSET!! DOWNSTAIRS IS PARTIALLY FINISHED BUT IS DESIGNED FOR A 4TH BEDROOM, LARGE FAMILY AREA, LAUNDRY, 4PC BATH, STORAGE SPACE, 5TH BED/OFFICE!! CLOSE TO SCHOOL, SHOPPING AND WALKING TRAILS!! THIS IS A DEFINITE MUST SEE! High Efficient Furnace, Energy Efficient Low-E-Argon Windows, Energy Efficient Light Bulbs. Grande Prairie's Leading Building for Over 30 Years. GST included in the price with rebate back to the builder. Builder has the RIGHT to make Changes and ONLY details on the Schedule A can assure final build specifications. (id:39198)
Property Details
Interior
Features
Main level Floor
Bedroom
2.69 m x 2.74 mBedroom
3.56 m x 2.54 m4pc Bathroom
.00 m x .00 mExterior
Parking
Garage spaces 2
Garage type -
Other parking spaces 0
Total parking spaces 2
Property History
 20
20




