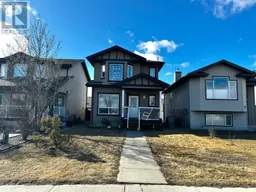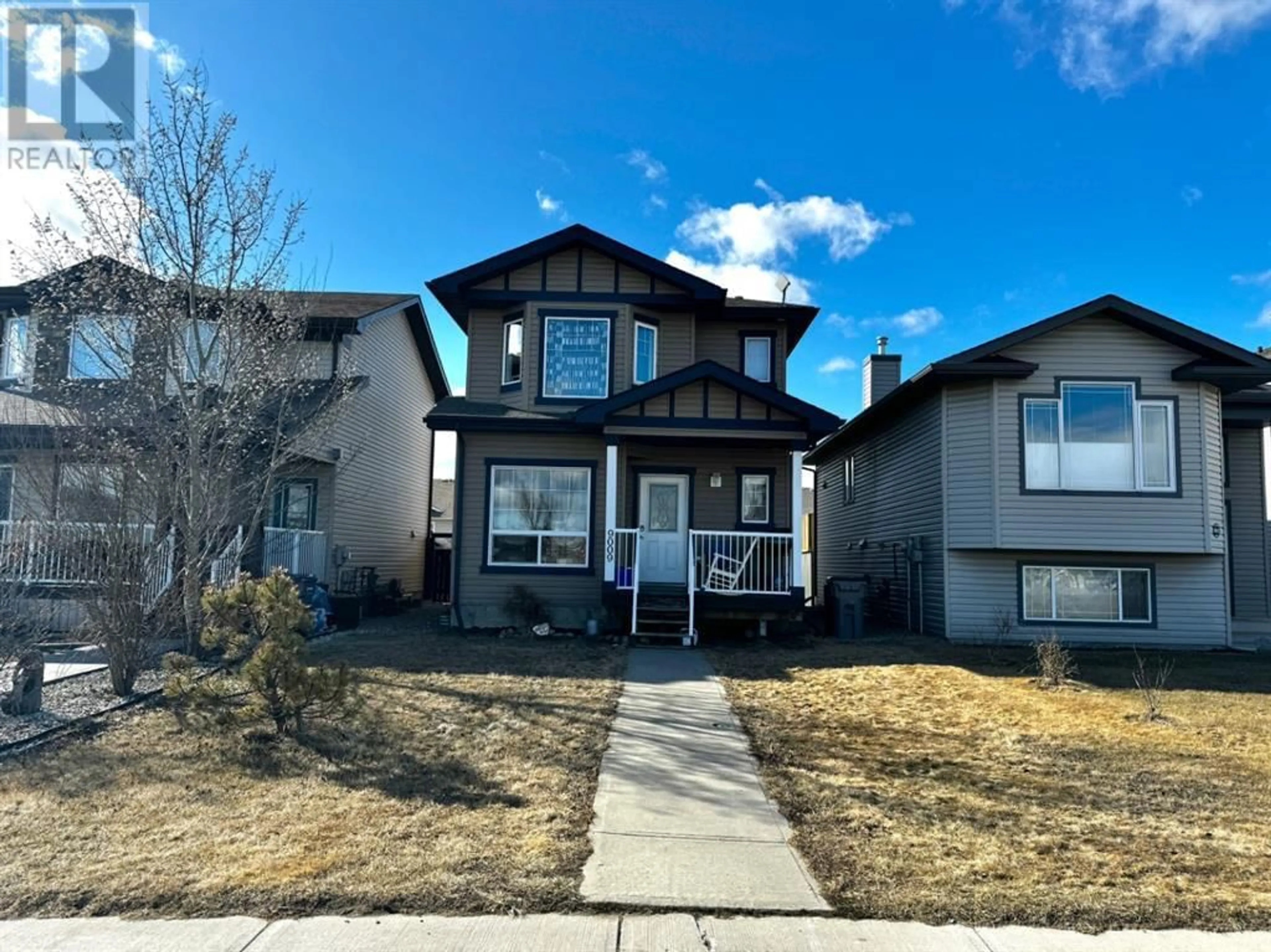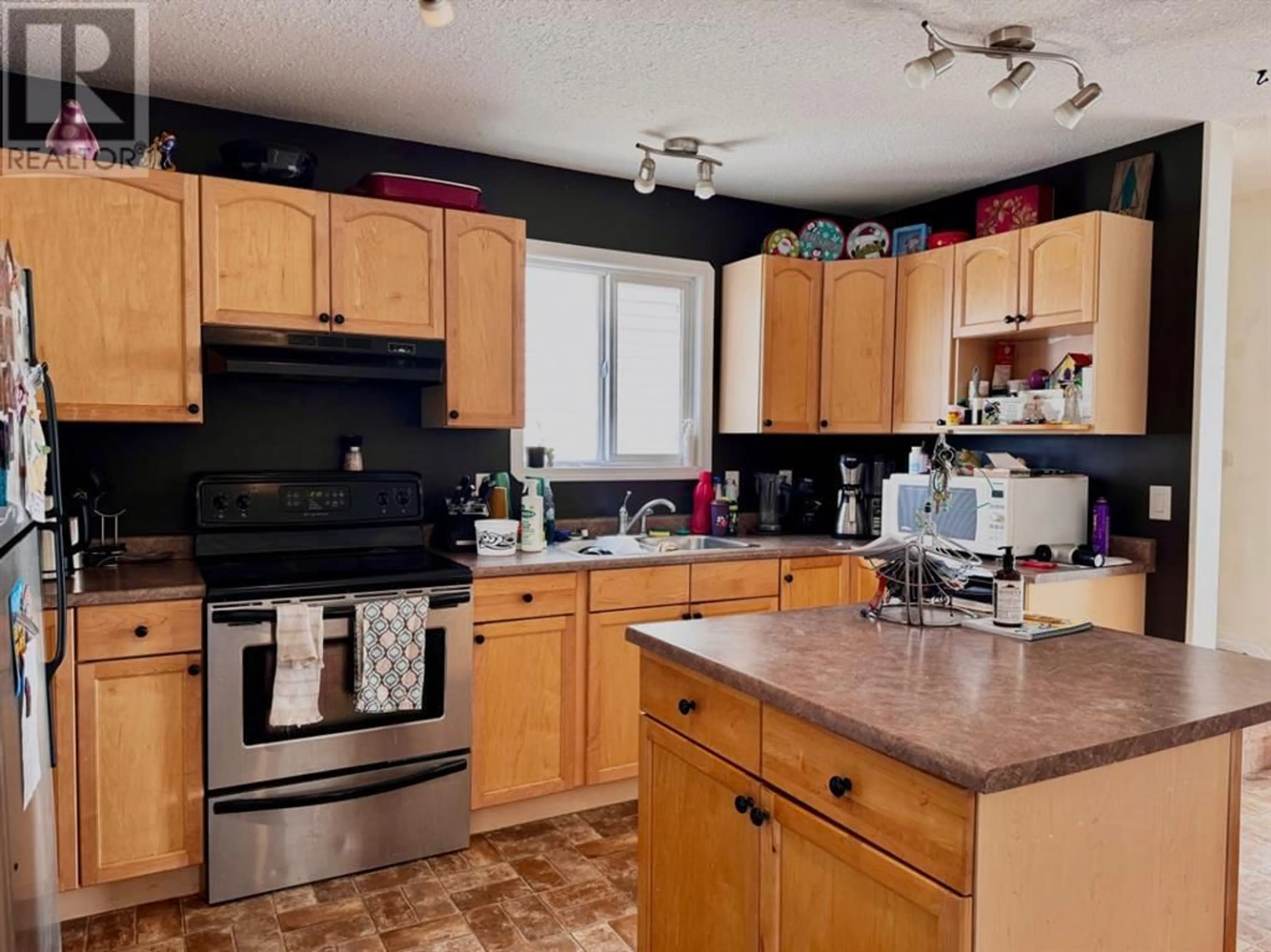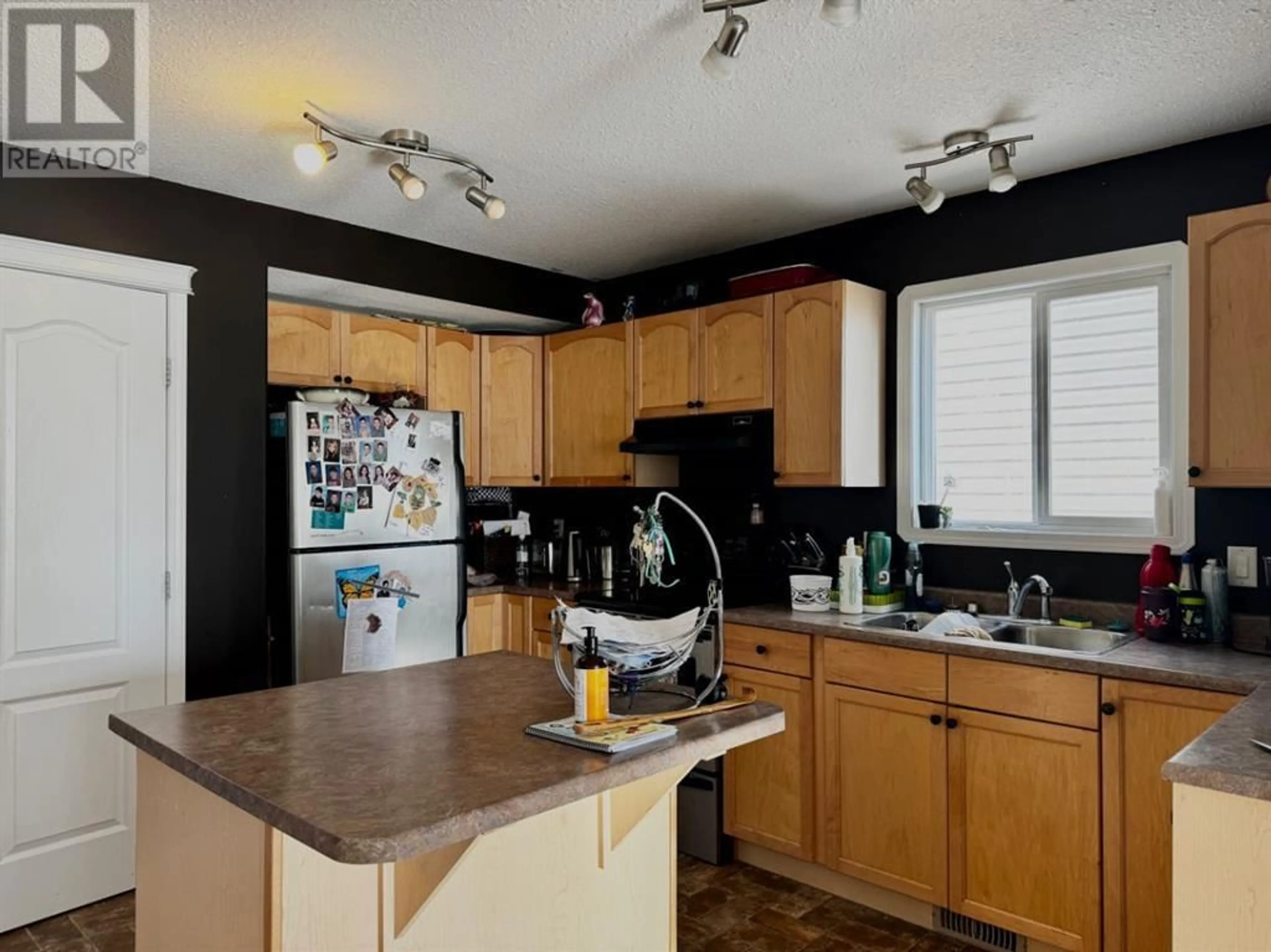9009 93 Avenue, Grande Prairie, Alberta T8X0A3
Contact us about this property
Highlights
Estimated ValueThis is the price Wahi expects this property to sell for.
The calculation is powered by our Instant Home Value Estimate, which uses current market and property price trends to estimate your home’s value with a 90% accuracy rate.Not available
Price/Sqft$209/sqft
Days On Market34 days
Est. Mortgage$1,439/mth
Tax Amount ()-
Description
Fantastic Investment Opportunity in the Desirable Cobblestone Neighborhood! This spacious up/down duplex is ideally located within walking distance of numerous amenities, making it a prime choice for both investors and homeowners looking for mortgage helpers. The property is surrounded by convenience stores, restaurants, Riverstone School, FreshCo, and Shoppers Drugmart. The upper unit of this two-story home is boasts a generous floor plan with three bedrooms, including an exceptionally large primary suite. With 2.5 bathrooms, laundry, large living room and kitchen this is an ideal living space for a family or tenants. Adding to the appeal of this property is the lower mother-in-law suite, complete with its own separate entrance. This suite is a fantastic mortgage helper, offering a self-contained living space with one bedroom, a bathroom, and an updated kitchen. The convenience of separate laundry facilities for each unit ensures privacy and functionality. There's also a newly installed concrete parking pad, providing ample parking space for multiple vehicles. Additionally, a 10'x16' shed offers extra storage, keeping your outdoor equipment and tools organized. This property's versatile layout and prime location make it a smart investment choice. Whether you're looking to live in one unit and rent out the other, or you're seeking rental income from both units, this duplex offers endless possibilities. Don't miss out on this opportunity; schedule a viewing today! (id:39198)
Property Details
Interior
Features
Basement Floor
Bedroom
12.58 ft x 9.00 ft4pc Bathroom
.00 ft x .00 ftExterior
Parking
Garage spaces 2
Garage type Parking Pad
Other parking spaces 0
Total parking spaces 2
Property History
 31
31




