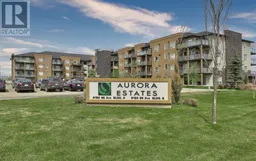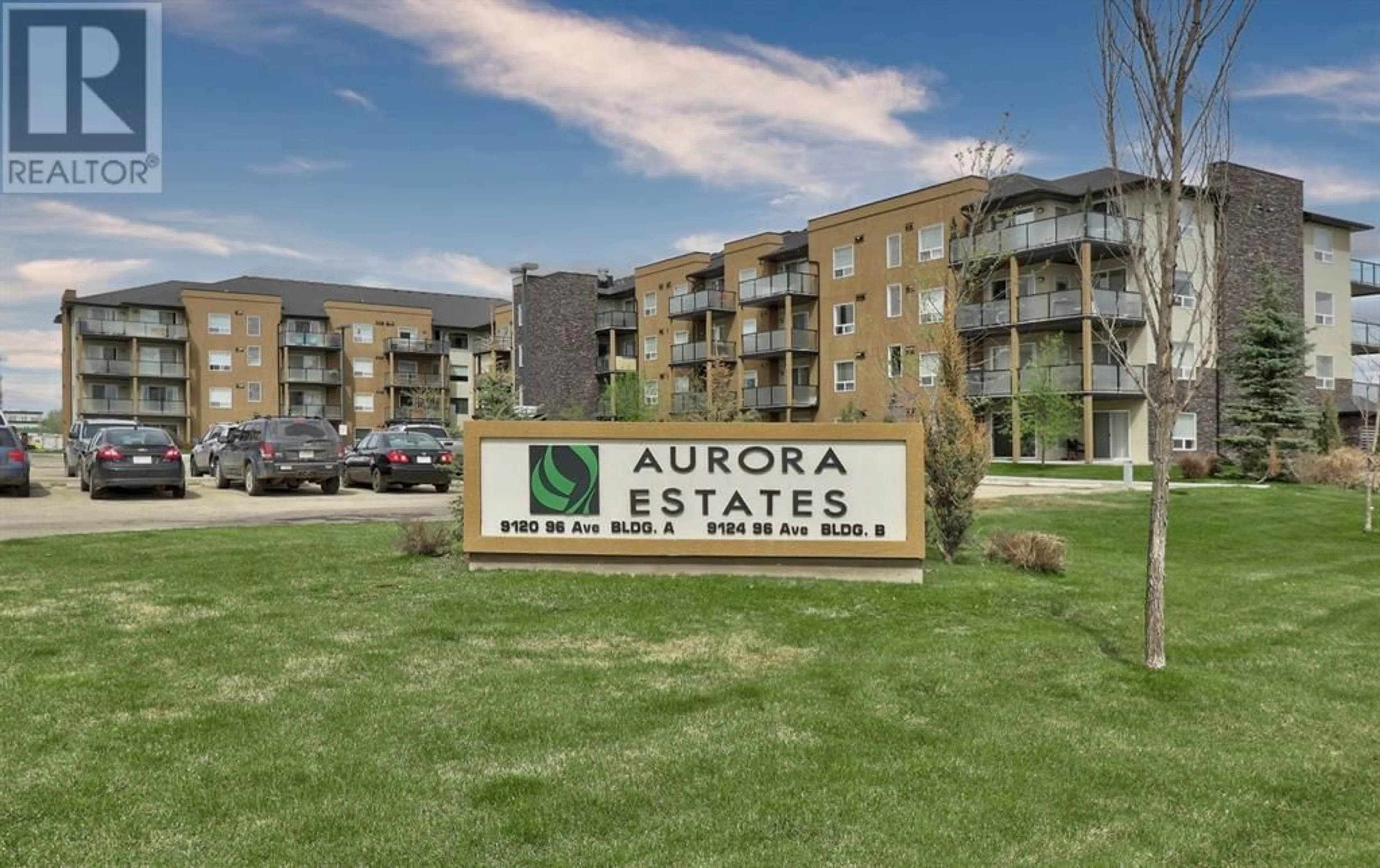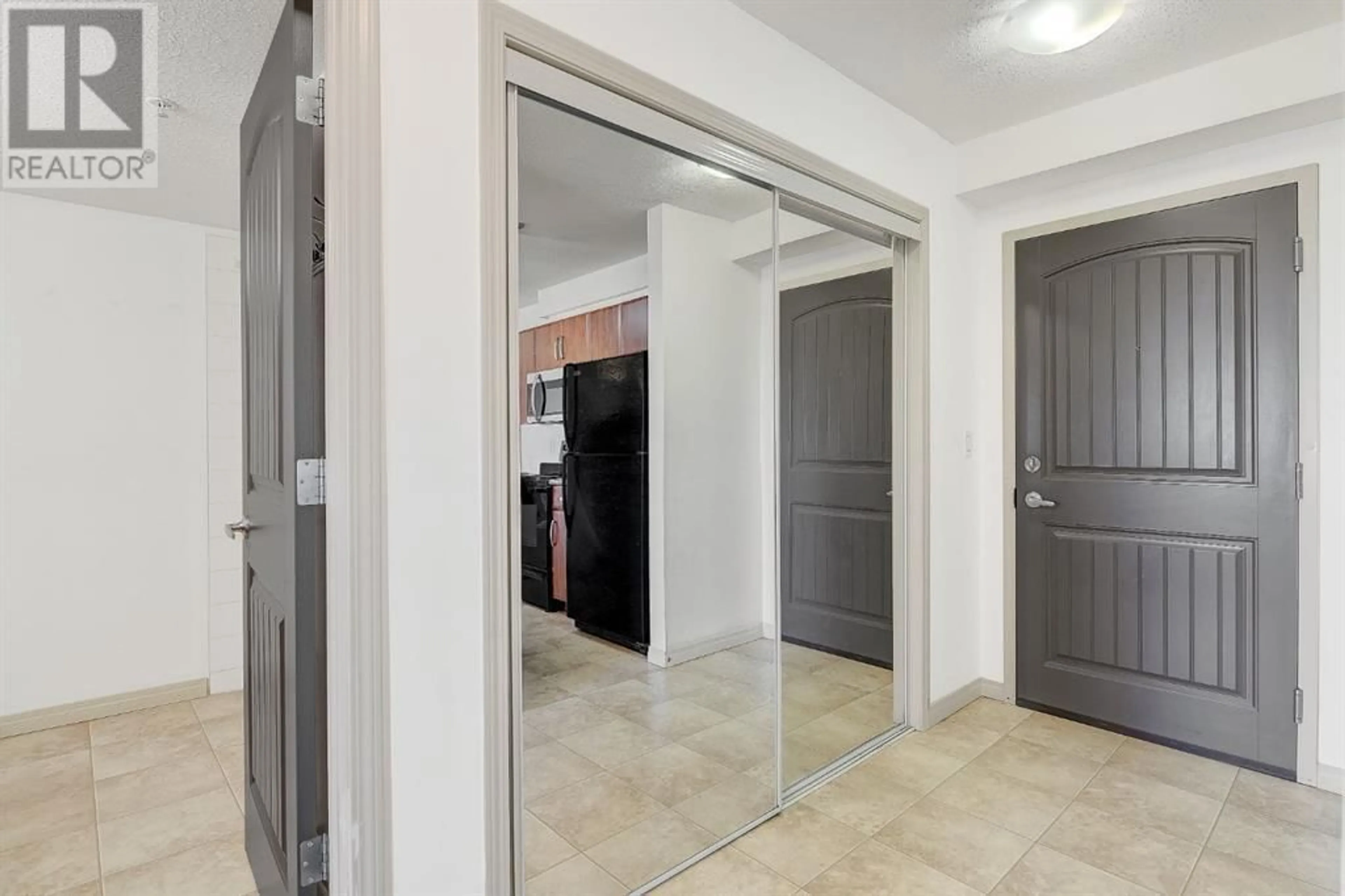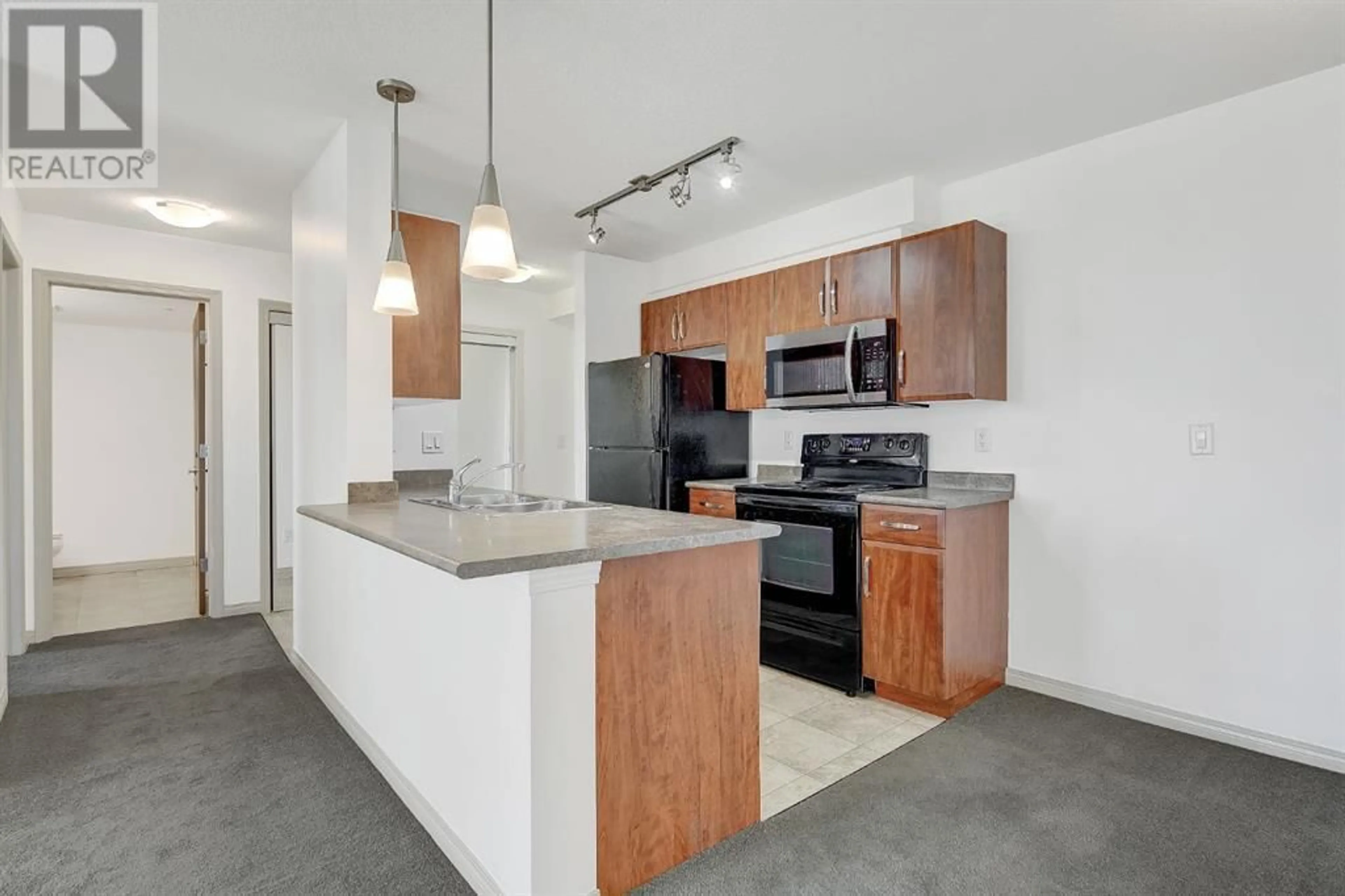318 9124 96 Avenue, Grande Prairie, Alberta T8X0A1
Contact us about this property
Highlights
Estimated ValueThis is the price Wahi expects this property to sell for.
The calculation is powered by our Instant Home Value Estimate, which uses current market and property price trends to estimate your home’s value with a 90% accuracy rate.Not available
Price/Sqft$182/sqft
Days On Market12 days
Est. Mortgage$794/mth
Maintenance fees$642/mth
Tax Amount ()-
Description
IMMEDIATE POSSESSION! This 1 Bed + Den hosts a functional open concept floor plan with tons of natural light from the south facing windows. This inside corner unit has tons of space, from the large living room to the spacious dining room, you’ll truly feel the 1013 sq ft being put to use. Master bedroom has oversized closet & is located directly beside the 4 piece bathroom & in suite laundry/storage room. The den with french door access is the perfect sewing room, office, storage space etc. The south facing covered balcony has gas hook ups & overlooks the courtyard. This unit comes with one underground parking stall only 5 stalls away from the elevator. Condo fees include water, heat, garbage & snow removal, professional management, common area maintenance, and on site gym use. Within walking distance to tons of amenities; Freshco Grocery Store, Starbucks, TD Bank, Shoppers Drug Mart & tons more! This 3rd floor condo is clean, in great shape & ready for its new owner! (id:39198)
Property Details
Interior
Features
Main level Floor
Primary Bedroom
11.75 ft x 15.00 ft4pc Bathroom
7.50 ft x 9.00 ftDen
15.42 ft x 16.42 ftLaundry room
5.00 ft x 8.00 ftExterior
Parking
Garage spaces 1
Garage type Underground
Other parking spaces 0
Total parking spaces 1
Condo Details
Amenities
Exercise Centre
Inclusions
Property History
 27
27




