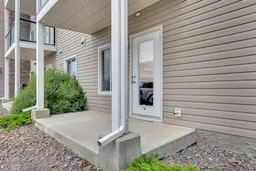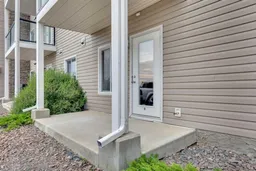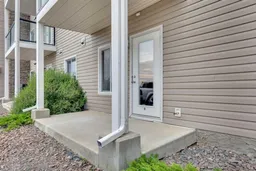Sold 360 days ago
9810 96 St #103, Grande Prairie, Alberta T8V 7T9
In the same building:
-
•
•
•
•
Sold for $···,···
•
•
•
•
Contact us about this property
Highlights
Sold since
Login to viewEstimated valueThis is the price Wahi expects this property to sell for.
The calculation is powered by our Instant Home Value Estimate, which uses current market and property price trends to estimate your home’s value with a 90% accuracy rate.Login to view
Price/SqftLogin to view
Monthly cost
Open Calculator
Description
Signup or login to view
Property Details
Signup or login to view
Interior
Signup or login to view
Features
Heating: In Floor
Exterior
Signup or login to view
Features
Patio: See Remarks
Balcony: See Remarks
Parking
Garage spaces -
Garage type -
Total parking spaces 1
Condo Details
Signup or login to view
Property History
Feb 20, 2025
Sold
$•••,•••
Stayed 17 days on market 19Listing by pillar 9®
19Listing by pillar 9®
 19
19Login required
Expired
Login required
Listed
$•••,•••
Stayed --61 days on market Listing by pillar 9®
Listing by pillar 9®

Login required
Terminated
Login required
Listed
$•••,•••
Stayed --42 days on market Listing by pillar 9®
Listing by pillar 9®

Property listed by Royal LePage - The Realty Group, Brokerage

Interested in this property?Get in touch to get the inside scoop.


