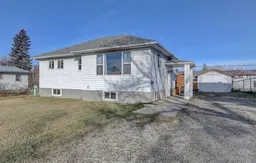This inviting, updated Avondale home combines warmth, character, and versatility. Situated on a generous 59' x 106' lot with a city easement to the west, the backyard provides privacy and plenty of space for entertaining, gardening, or relaxing. The main floor offers a functional layout with two bedrooms, a modern bathroom, and a kitchen full of personality, featuring sliding doors that open to a large deck — perfect for summer evenings and family gatherings. A side entrance leads to the basement suite, a bright and welcoming space with large windows, ample cabinet, and counter space. Ideal as a home office, guest area, or space for extended family, the suite adds flexibility to this already charming home. Conveniently located within walking distance to schools, shopping, and amenities, this property also features thoughtful updates, a practical layout, and a backyard that invites enjoyment. A truly versatile home, ready for its next chapter — could it be yours?
Inclusions: ENERGY STAR Qualified Appliances
 36
36


