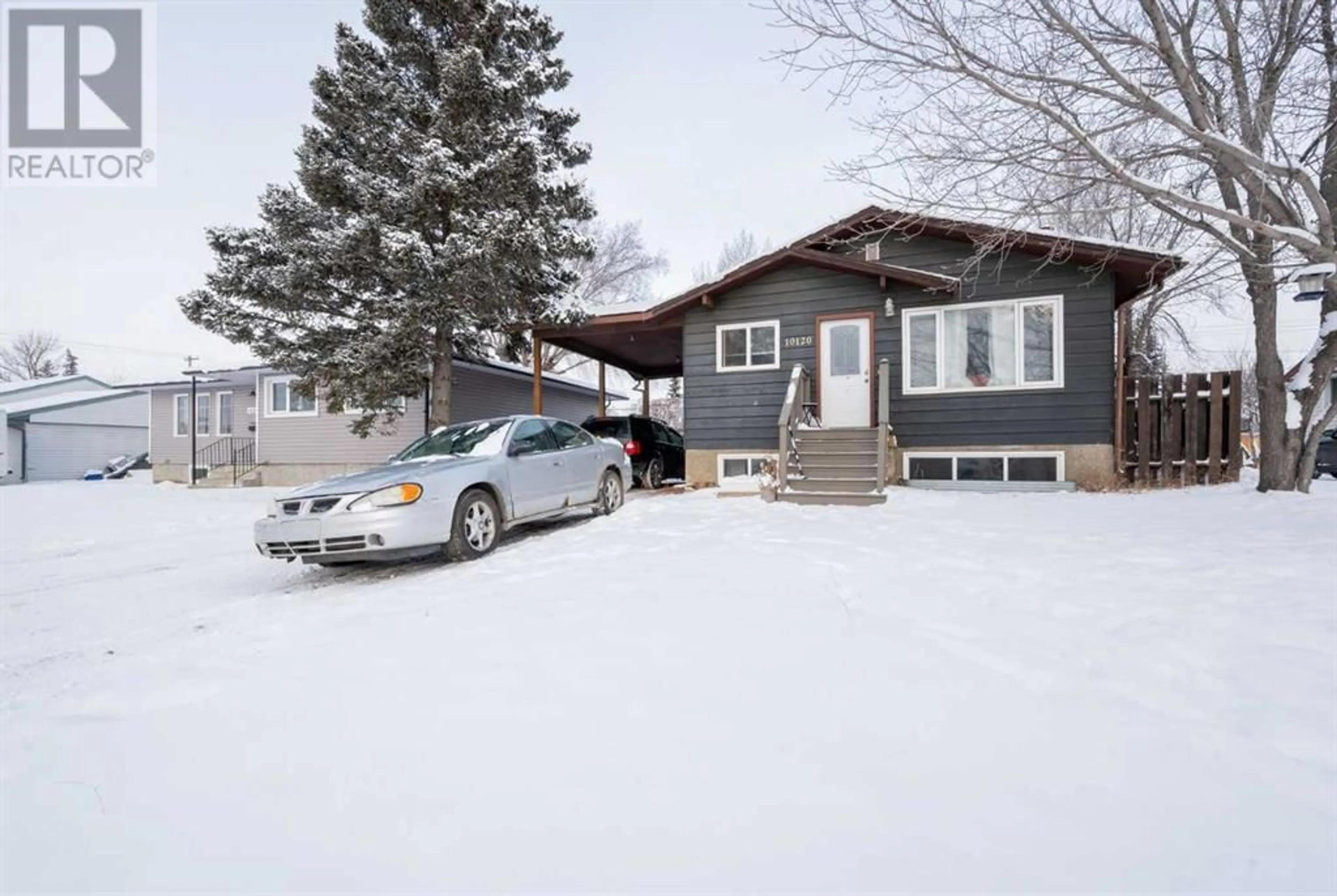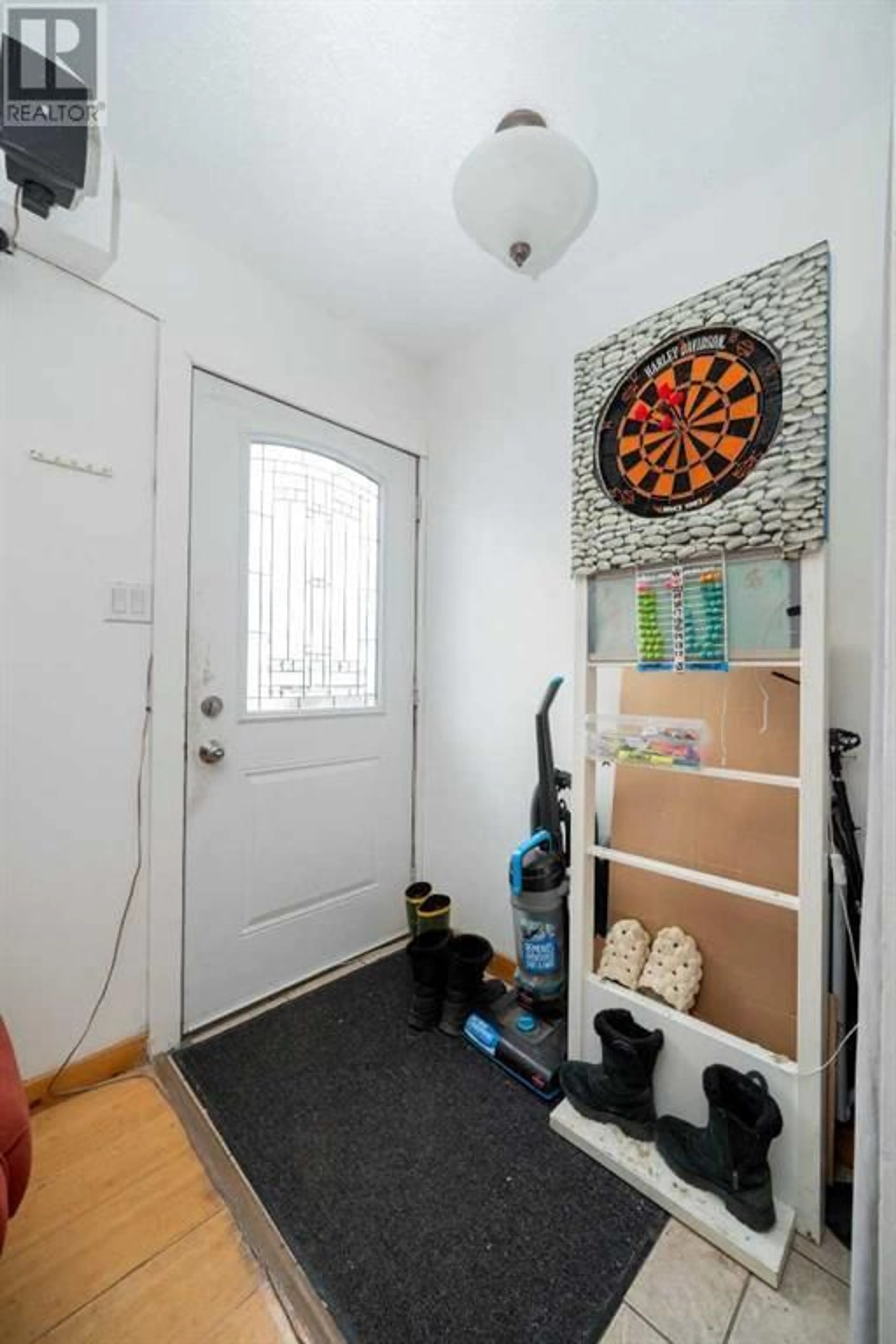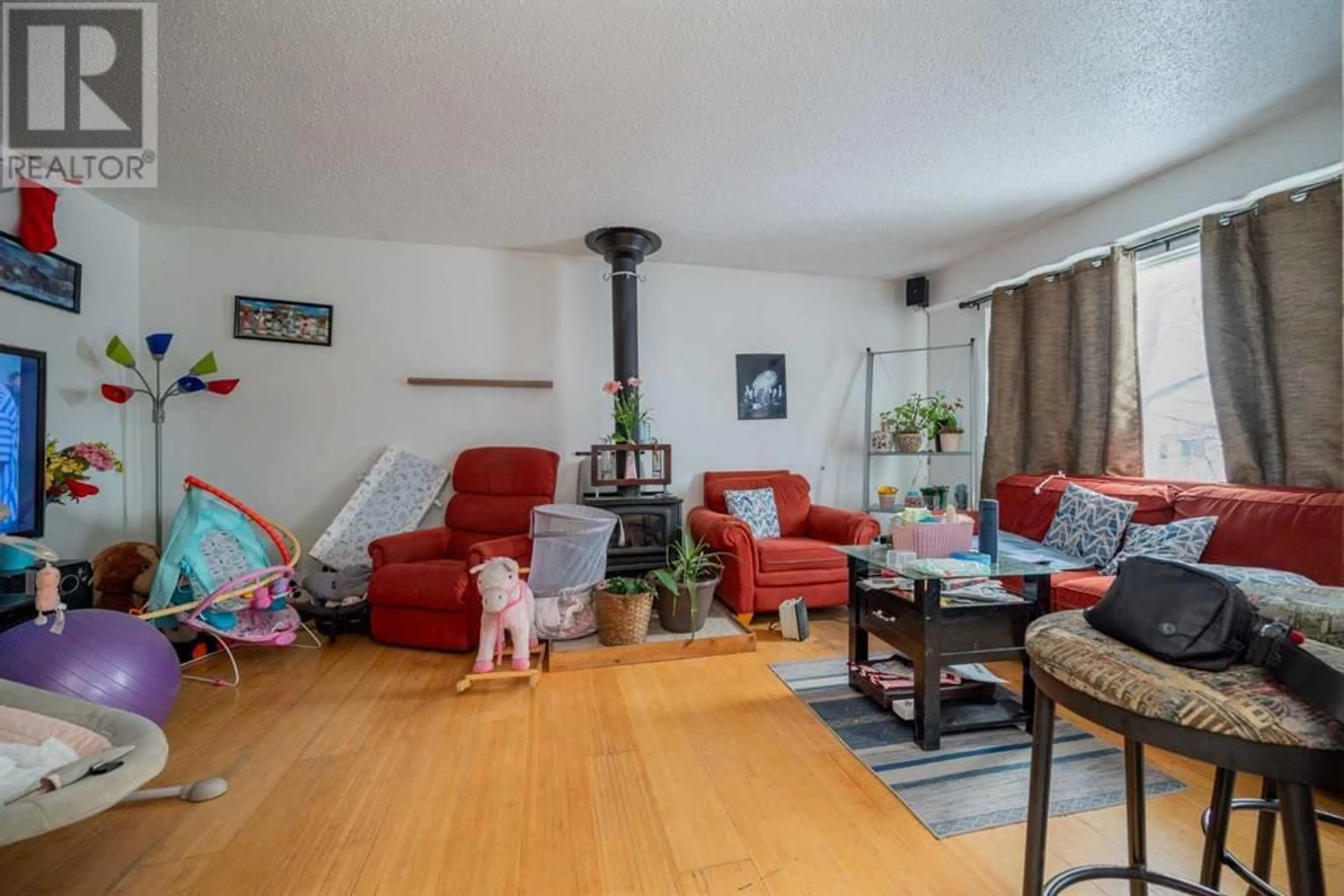10120 110 Avenue, Grande Prairie, Alberta T8V1S6
Contact us about this property
Highlights
Estimated ValueThis is the price Wahi expects this property to sell for.
The calculation is powered by our Instant Home Value Estimate, which uses current market and property price trends to estimate your home’s value with a 90% accuracy rate.Not available
Price/Sqft$281/sqft
Days On Market119 days
Est. Mortgage$1,157/mth
Tax Amount ()-
Description
Are you looking for an affordable home with a garage? Well this is the one for you! This 5 Bed 2 Bath home has had recent upgrades over the years including roof, windows and some cosmetic face lift items like kitchen counter tops, paint and some flooring. Situated conveniently in Avondale Subdivision which is close to numerous amenities including the New Composite Highschool, Grande Prairie Regional Hospital, Grande Prairie Mall, Elementary Schools, And Several Shopping Centers. Main floor of this raised bungalow style home consists of three good sized bedrooms, full bathroom, generous sized kitchen with adequate counter + cabinet space, dining room and living room compliment by gas fireplace for our long winter months. Let's make our way down to the basement which hosts a separate suite with its own entrance, including full kitchen, two bedrooms and a full bathroom. Driveway is large enough to handle RV parking or good amount of vehicle parking, with a carport nice for keeping snow off your vehicle's. Back yard is partially fenced with rear alley access with your massive double car detached garage. So whether you are looking to break into the housing market with an affordable home with a garage, and having the potential to rent out basement to cover portion of your mortgage, or adding another rental property to your growing rental portfolio this home will be sure to please. ( NOTE Property is currently rented, if you wish to keep current tenants and work out new leases it could be discussed; OR negotiate having property vacant for possession date for you to move in!) (id:39198)
Property Details
Interior
Features
Lower level Floor
3pc Bathroom
10.17 ft x 4.75 ftBedroom
10.58 ft x 12.08 ftBedroom
10.00 ft x 15.67 ftExterior
Parking
Garage spaces 6
Garage type -
Other parking spaces 0
Total parking spaces 6
Property History
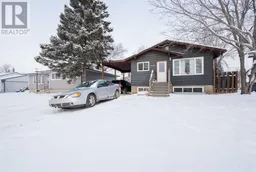 13
13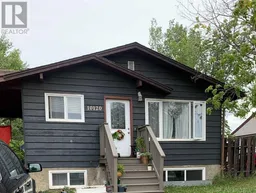 10
10
