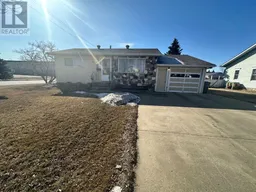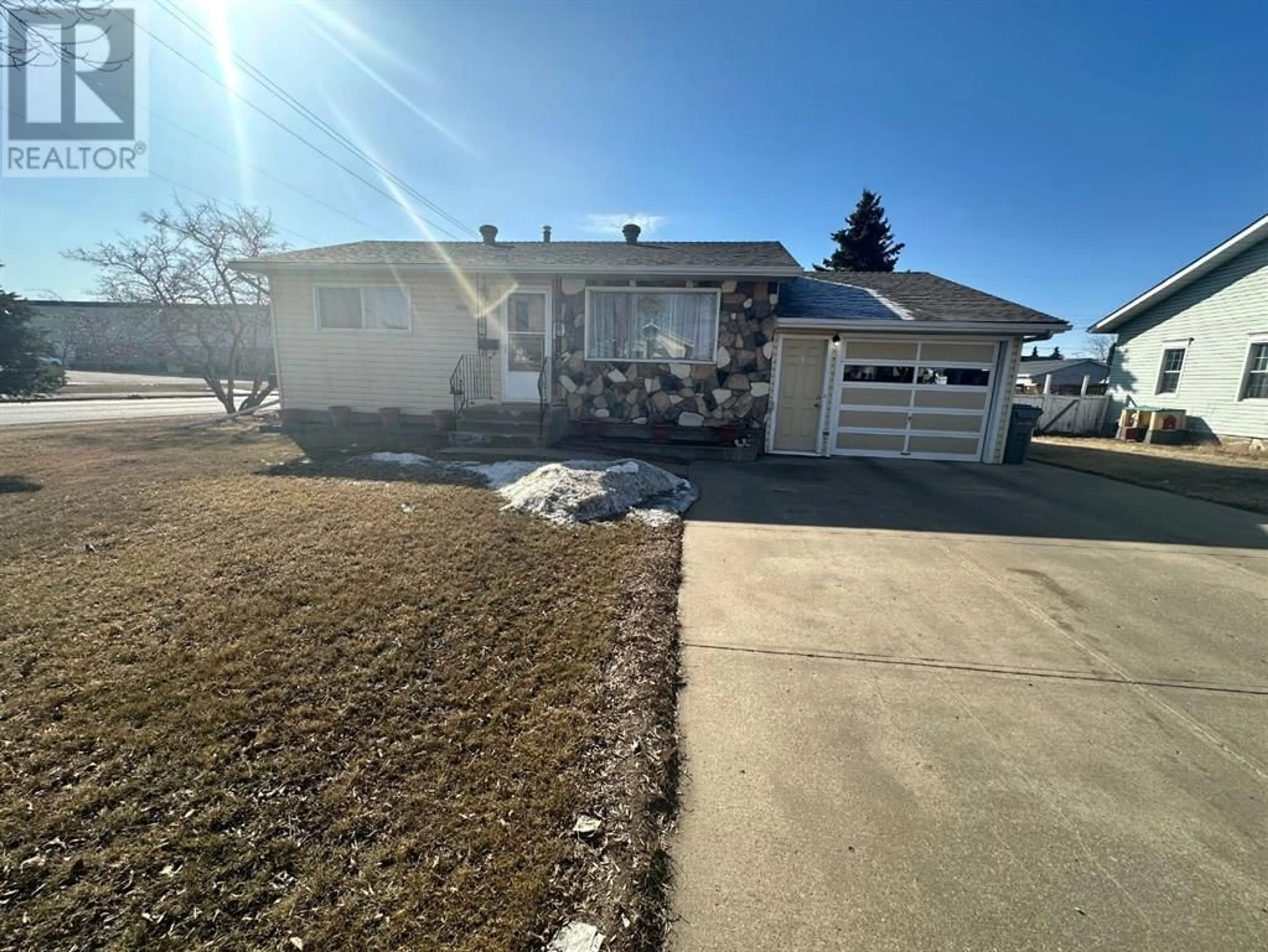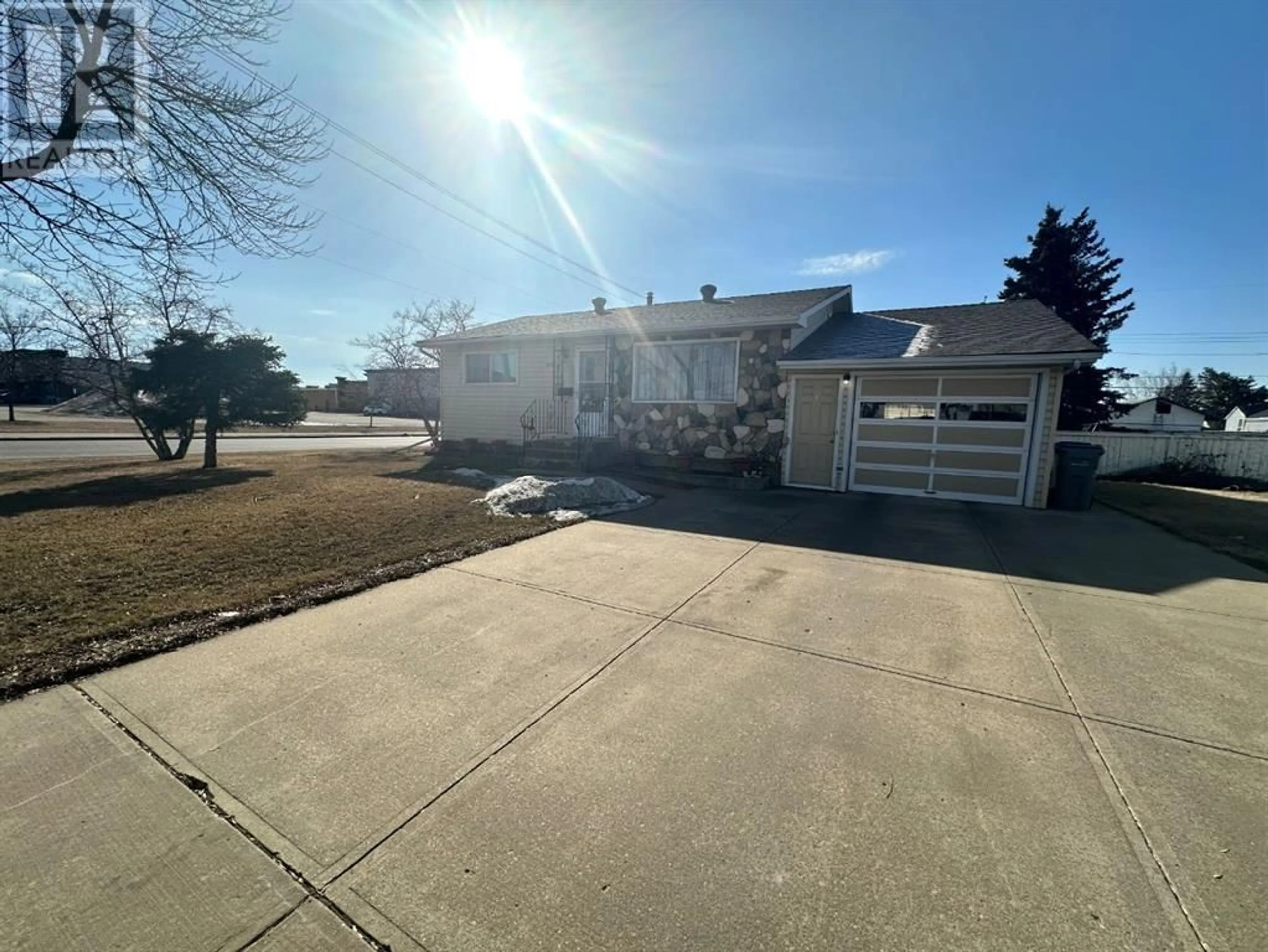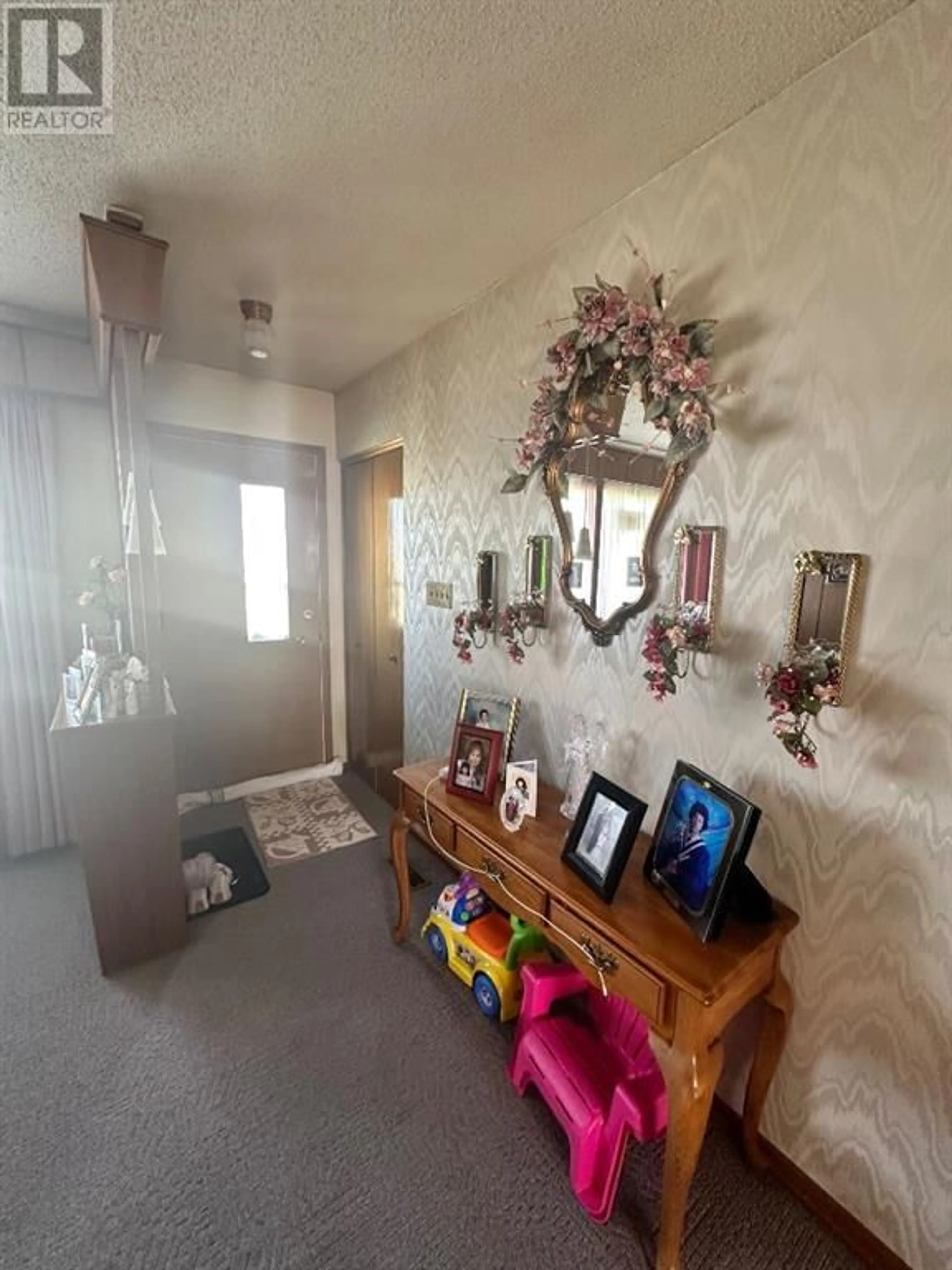10101 111 Avenue, Grande Prairie, Alberta T8V1T5
Contact us about this property
Highlights
Estimated ValueThis is the price Wahi expects this property to sell for.
The calculation is powered by our Instant Home Value Estimate, which uses current market and property price trends to estimate your home’s value with a 90% accuracy rate.Not available
Price/Sqft$312/sqft
Days On Market50 days
Est. Mortgage$1,117/mth
Tax Amount ()-
Description
**Meticulously Maintained 832 sq ft bungalow boasts 3 bedrooms, 2 baths, and an attached heated garage. Inside, you'll find a cozy living area, a well-appointed kitchen, and inviting bedrooms flooded with natural light, creating an airy ambiance that enhances the welcoming atmosphere. Recent updates include a new furnace and new shingles, ensuring efficiency and peace of mind for years to come. The heart of the home lies in its kitchen, offering ample cabinetry, spacious countertops. The bedrooms provide peaceful retreats, with ample closet space and soothing ambiance, perfect for rest and relaxation. Outside landscaped yard offers a serene outdoor retreat, perfect for enjoying the beauty of nature or entertaining guests. A convenient parking pad in the backyard provides extra space for vehicles or outdoor gatherings, further enhancing the functionality of the property. With its blend of comfort and charm this home presents a rare opportunity to own a haven of comfort and convenience. Schedule a showing today. (id:39198)
Property Details
Interior
Features
Basement Floor
Family room
30.00 ft x 12.42 ftBedroom
8.42 ft x 11.00 ft3pc Bathroom
8.00 ft x 4.00 ftLaundry room
11.00 ft x 11.00 ftExterior
Parking
Garage spaces 3
Garage type Attached Garage
Other parking spaces 0
Total parking spaces 3
Property History
 19
19




