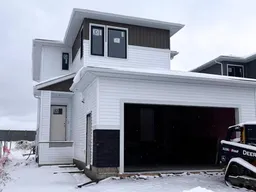Dirham Homes Job # 2405 - The Branden - Welcome to this beautifully designed BRAND NEW two story floor plan with exterior side door to the basement for future suite option!! Offering the perfect blend of modern convenience and thoughtful design with 3 spacious bedrooms, 2.5 bathrooms, and an inviting open concept layout, this home is ideal for both family living and entertaining. Step inside to discover a bright and airy main floor featuring an expansive open floor plan that seamlessly connects the kitchen, dining, and living areas. The kitchen boasts modern finishes, quartz countertops, ample cabinet space perfect for the home chef, completed with a walk through pantry. Large windows flood the space with natural light, creating a warm and welcoming atmosphere. Upstairs, you’ll find 3 generously sized bedrooms, including a luxurious primary bedroom with a 5pc ensuite bathroom and walk-in closet. A bonus room offers additional living space, perfect for a family room, home office, or play area. Convenience is at its peak with a dedicated upper-level laundry room, making chores a breeze. With modern finishes throughout and a thoughtful layout designed for modern living, this home is a must-see!
Inclusions: Garage Control(s)
 33
33


