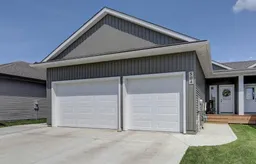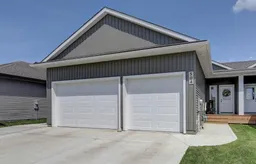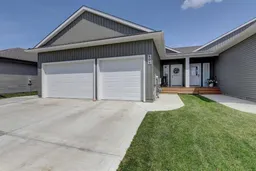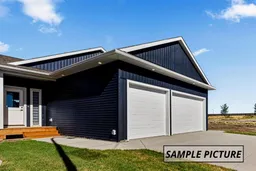Welcome to this stunning 4 bed + den, 3 full bath bungalow nestled in the heart of the desirable Kensington Living community. Offering 1,382 sq ft of thoughtfully designed living space, this home is perfect for those seeking comfort, elegance, and a low maintenance lifestyle.
Step inside and be greeted by a perfect open-concept layout featuring top-tier stainless steel appliances, a reverse osmosis water system, and premium vinyl plank flooring that adds both durability and beauty. The designer lighting and elegant zebra blinds elevate every space, while central A/C ensures year-round comfort.
On the main floor, you’ll find 2 spacious bedrooms, including the primary suite, along with the convenience of upstairs laundry. The fully developed basement features an additional 2 bedrooms, a versatile den, and a full bathroom, ideal for guests, home office, or extra family space.
Enjoy entertaining in your private backyard with a BBQ gas line or take advantage of the impressive 3 car epoxy coated garage floor complete with a garage heater, perfect for Alberta winters. Need more space? There’s even RV parking!
This home offers luxury, practicality, and pride of ownership in every detail. just move in and enjoy.
Inclusions: Central Air Conditioner,Dishwasher,Dryer,Microwave,Refrigerator,Stove(s),Washer
 42
42





