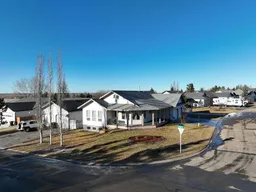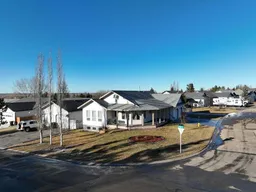Step into this fully developed bungalow on a beautifully landscaped corner lot, complete with a wrap-around veranda and great curb appeal. This recently renovated 1,360 sq.ft. home offers an inviting floor plan with modern updates throughout and an attached heated double garage.
Inside, you'll find a stylish kitchen featuring a centre island, built-in desk, and plenty of workspace. The dining area is surrounded by a wall of windows that fill the space with natural light and open onto a covered deck, perfect for morning coffee. The living room is warm and welcoming with its vaulted ceiling, large windows, and cozy gas fireplace.
The main floor offers two bedrooms, including a spacious primary suite with a beautifully updated ensuite featuring a brand-new tile and glass shower. You’ll find plenty of storage throughout this level, along with a full bathroom for added convenience. A main-floor laundry room with custom shelving keeps everything organized, and the front entry provides direct access to the heated garage.
The renovated basement is bright and airy, offering a second living room, a dedicated theatre room, two generous bedrooms, and an office/flex space. A beautifully finished full bathroom completes the lower level.
Major upgrades include a new high-efficiency furnace, Navien on-demand hot water system, updated plumbing, new flooring, and fresh paint throughout. Shingles were replaced in 2017. Outside, enjoy a tidy yard, mature landscaping, and two garden sheds for additional storage.
This property is truly turn-key and ready for you to move in and enjoy.
Inclusions: See Remarks
 47
47



