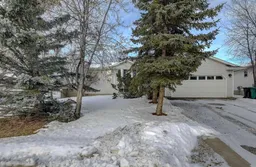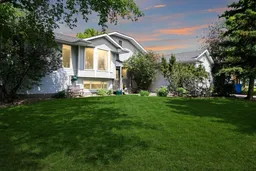Escape to your own private retreat in Beaverlodge! Tucked away on an expansive lot and a half, this beautifully designed bi-level home is surrounded by lush, mature trees, offering a peaceful and secluded atmosphere from every angle.
Step inside and be welcomed by a thoughtfully laid-out main floor, where modern updates meet timeless charm. The heart of the home is the updated kitchen, complete with ample storage, generous counter space, and sleek stainless steel appliances—including a brand-new electric stove and fridge. Adjacent to the kitchen, the bright dining area and inviting living room, featuring a cozy fireplace, provide direct access to a spacious deck overlooking the serene backyard—perfect for hosting or simply unwinding. The main floor also includes a primary bedroom with its own ensuite, two additional bedrooms, and a full bathroom.
Downstairs, the lower level is designed for versatility and comfort. The expansive family room offers endless possibilities for games, entertainment, or relaxation. A unique bonus room with a fireplace can easily transform into a master retreat, theater space, or hobby room. The updated bathroom feels like a spa, boasting heated floors, a luxurious soaker tub, a custom glass shower, and dual vanities. A large laundry area with extra storage and a flex room round out this level.
Outdoors, this property truly shines. The private deck is perfect for BBQs and gatherings, while the surrounding yard features multiple areas for relaxation and play. A hot tub area with privacy walls is ready for restoration or repurposing. Additional perks include a heated attached garage, a spacious shed, and a flexible layout for your outdoor living dreams.
This home offers a rare combination of privacy, space, and modern comforts. Don’t wait to make this hidden gem in Beaverlodge yours!
Inclusions: See Remarks
 46
46



