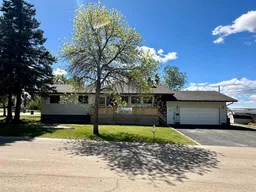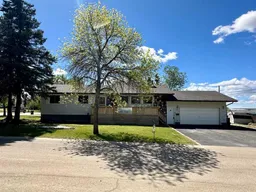**MOTIVATED SELLERS**IMMEDIATE POSSESSION** 515 7th Ave - Spacious Bungalow in Beaverlodge. Welcome to this charming 1290 sqft bungalow on a large corner lot in the peaceful town of Beaverlodge. This home features 4 bedrooms, 4 bathrooms, and an attached 24x26 garage. The kitchen boasts solid oak cabinets, an island and dining area with patio doors leading to the backyard, perfect for outdoor entertaining. The living room is bright and welcoming with large windows and a wood-burning fireplace. The main bedroom is generously sized with a walk-in closet, den/nursery room, and ensuite bathroom. The basement is framed, wired, and drywalled, offering 2 bedrooms, a full bathroom, multiple storage areas, and entertainment space. The corner lot is partially fenced with mature trees, a gazebo, concrete pad, wiring for a hot tub, and two garden sheds. There is a nice oversized paved driveway plus additional RV parking. The front deck faces North, adding to the curb appeal of this lovely home. Located in a quiet area of town, this property is close to playgrounds and amenities, making it ideal for families. Beaverlodge is a friendly community with city conveniences just a short drive away. New shingles were installed in 2019, ensuring peace of mind for years to come. Additionally, a sewer backup valve and sump pump have been installed, adding extra protection. Don't miss out on the opportunity to make this house your home.
Inclusions: See Remarks
 50
50



