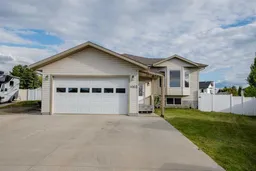Immediate Possession! 5 bedroom, 3 bathroom newly painted home on huge lot! Fully finished Bi-level with RV parking in a quiet cul-de-sac in Beaverlodge. This open concept home features a large living room, big bay window, open central dining area, chef’s kitchen with prep island, lots of storage, counter space and access to the deck with amazing west facing view. Upstairs is finished with a generous sized master bedroom with walk in closet and ensuite, an additional full bathroom and 2 good sized bedrooms. Downstairs has a large family room with built ins for AV components and a flex area perfect for a home office. There are 2 more bedrooms with large closets and custom storage shelving, a big laundry room with full cabinets that could easily be converted into a kitchen space. The basement bathroom features a true 2 person jetted tub, shower and heated floors. Other features include; gas line to the deck, on demand hot water, large pie shaped lot with maintenance free vinyl fencing and 2 large storage sheds. New paint through out home.
Inclusions: Dishwasher,Microwave,Refrigerator,Stove(s),Tankless Water Heater,Washer/Dryer
 39
39


