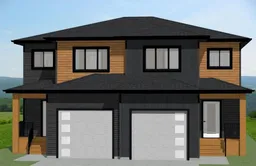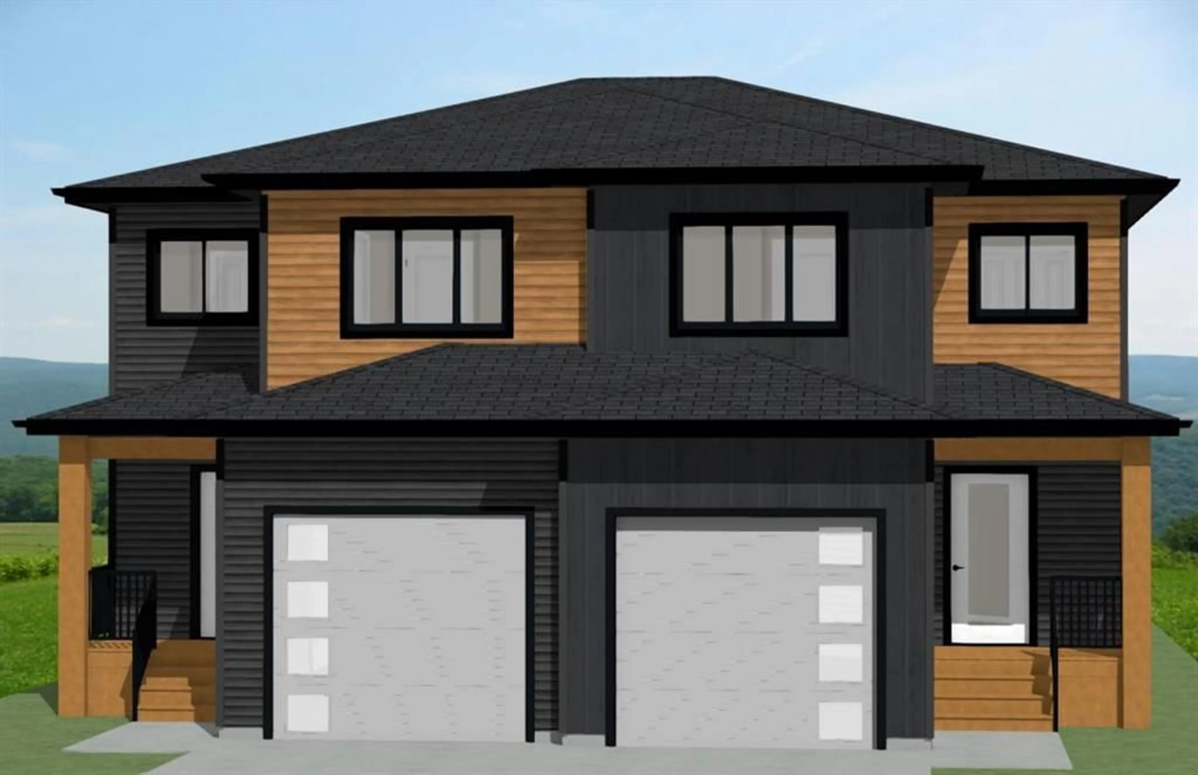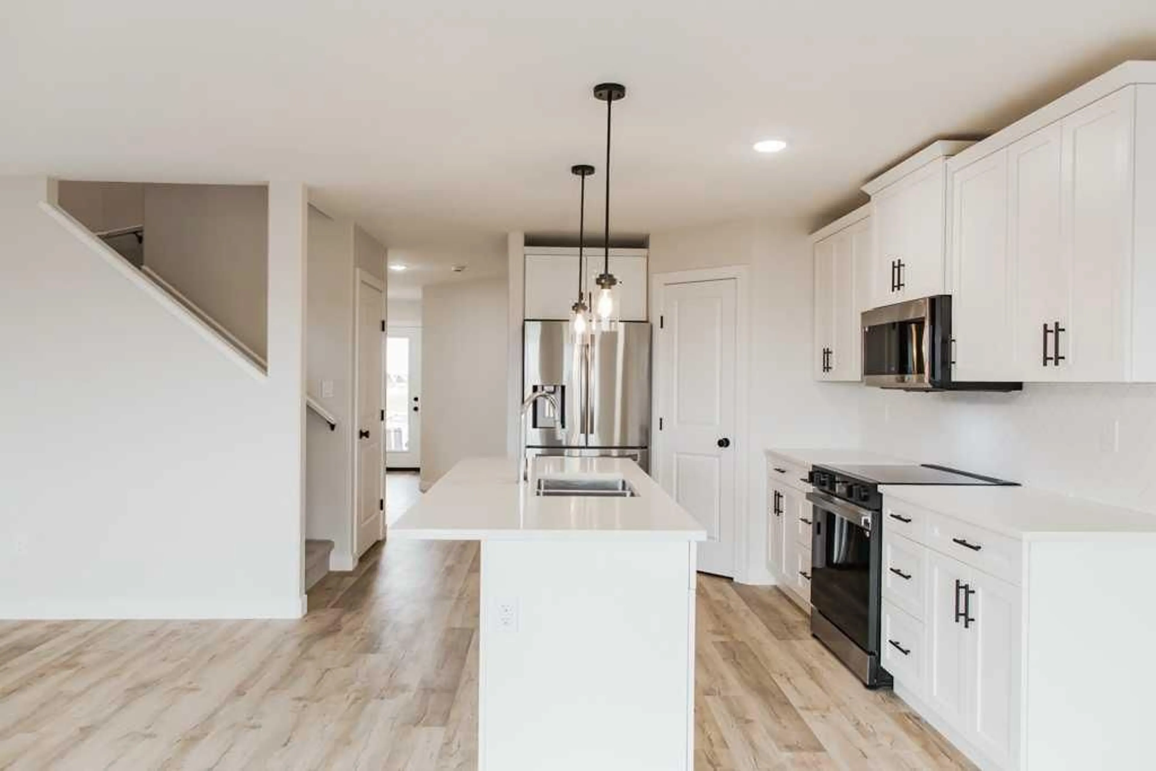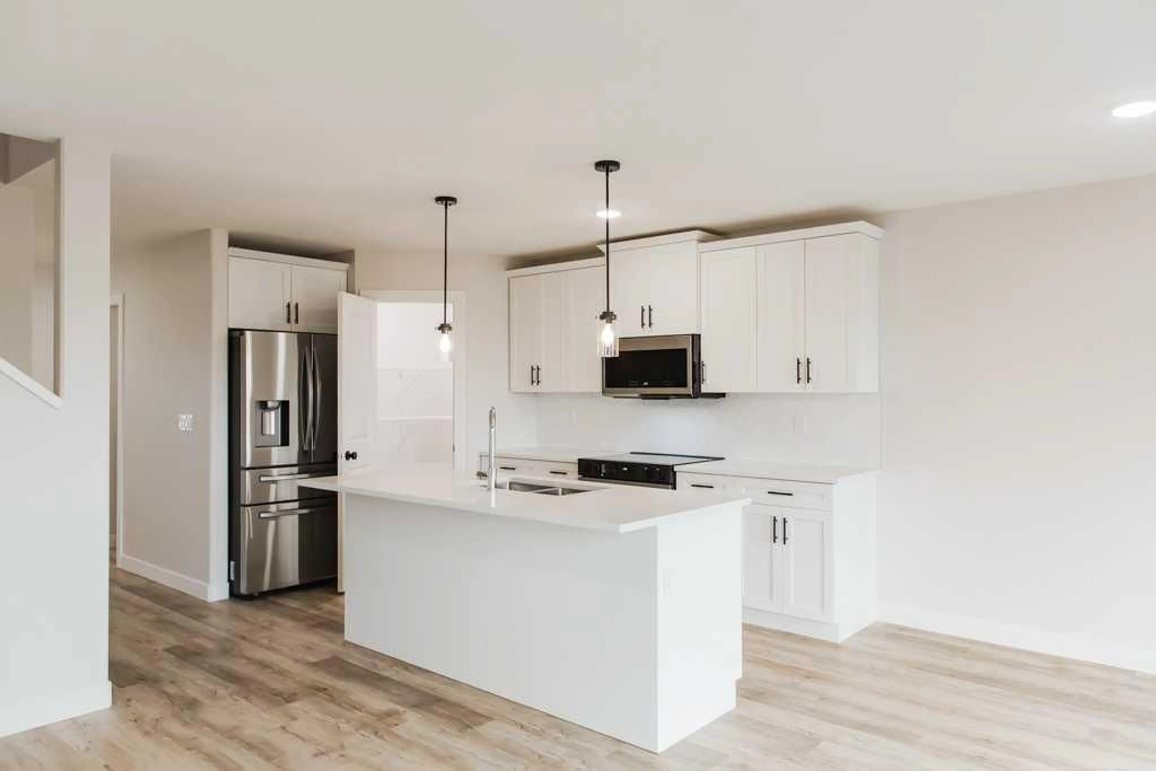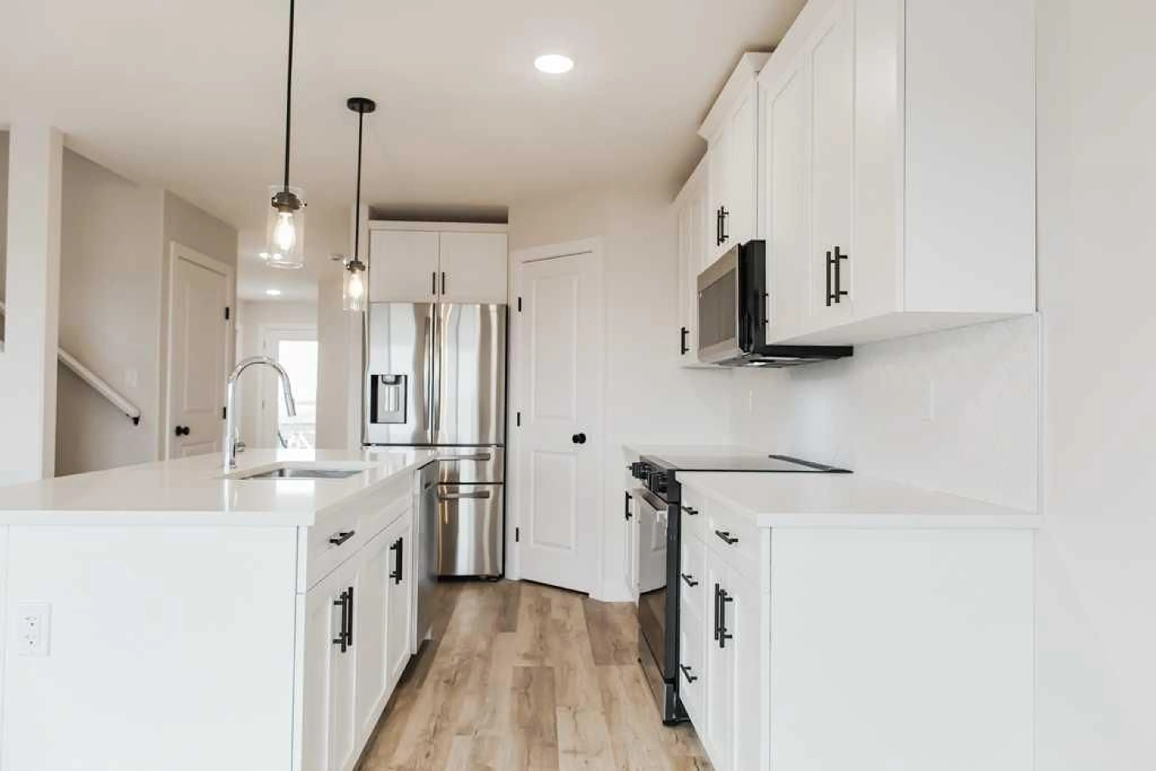9560 114 Ave, Clairmont, Alberta T8X 0W8
Contact us about this property
Highlights
Estimated valueThis is the price Wahi expects this property to sell for.
The calculation is powered by our Instant Home Value Estimate, which uses current market and property price trends to estimate your home’s value with a 90% accuracy rate.Not available
Price/Sqft$288/sqft
Monthly cost
Open Calculator
Description
The brand-new KINLEY LUXURY Duplex in Bridgewater, Clairmont—estimated move-in MAY 2026—offers an excellent opportunity for first-time buyers and investors seeking quality, efficiency, and long-term value in Northern Alberta, featuring a modern design with quartz countertops, a tile backsplash, soft-close shaker cabinetry, upgraded stainless appliances, Valhalla barn wood vinyl plank flooring, and an open-concept main floor with a corner pantry; backing onto greenspace, this 3-bedroom, 2.5-bath layout includes a primary retreat with a walk-in closet and four-piece ensuite, two additional upstairs bedrooms, a main bath, and second-floor laundry, along with energy-saving features such as hot water on demand, a high-efficiency furnace, Low-E argon windows, lifetime fiberglass shingles, low county taxes, and a 10-year new home warranty; the unfinished basement provides potential for two more bedrooms and a full bath, the insulated and drywalled 11'9" x 23'5" attached garage adds convenience, and investors have the rare option to purchase up to four units in a row, with photos and 3D tour shown from a previous build and actual finishes subject to change; contact us for details or to schedule a viewing.
Property Details
Interior
Features
Upper Floor
Bedroom - Primary
13`9" x 11`6"Bedroom
10`6" x 9`6"Bedroom
9`3" x 9`6"4pc Bathroom
9`2" x 5`0"Exterior
Parking
Garage spaces 1
Garage type -
Other parking spaces 1
Total parking spaces 2
Property History
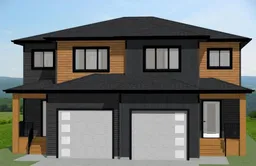 47
47