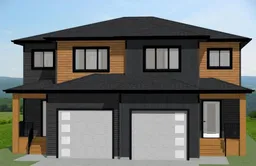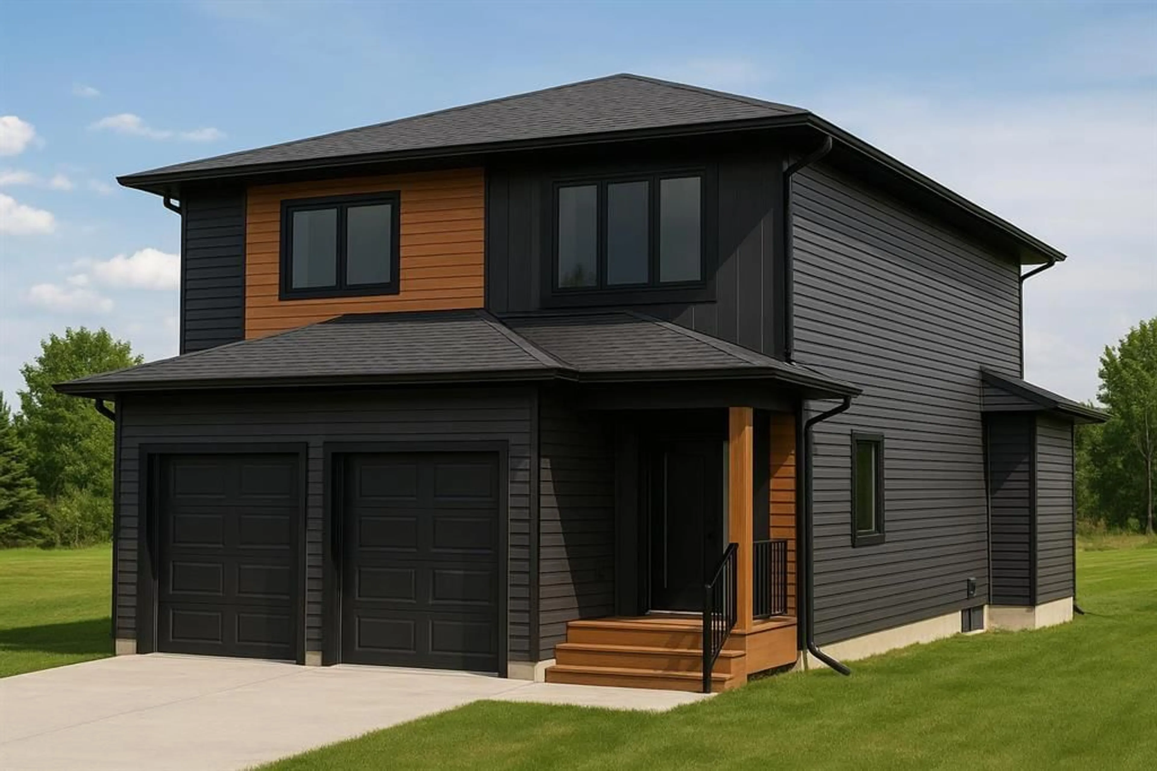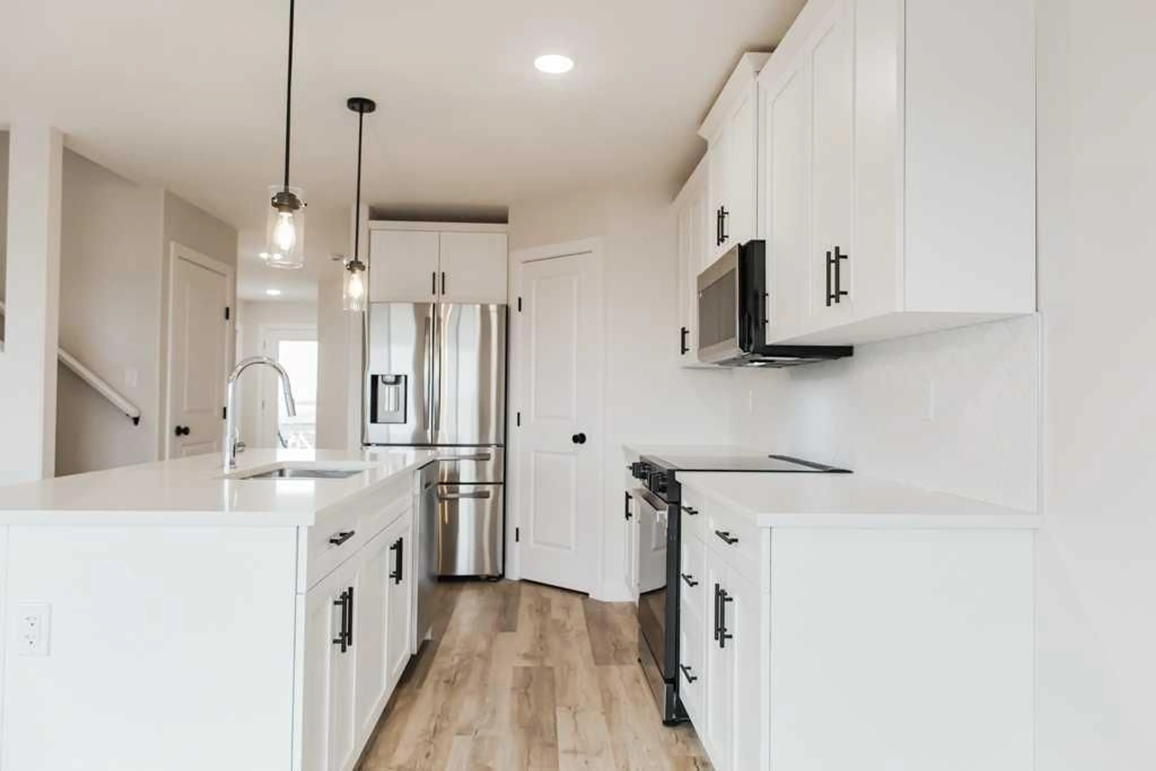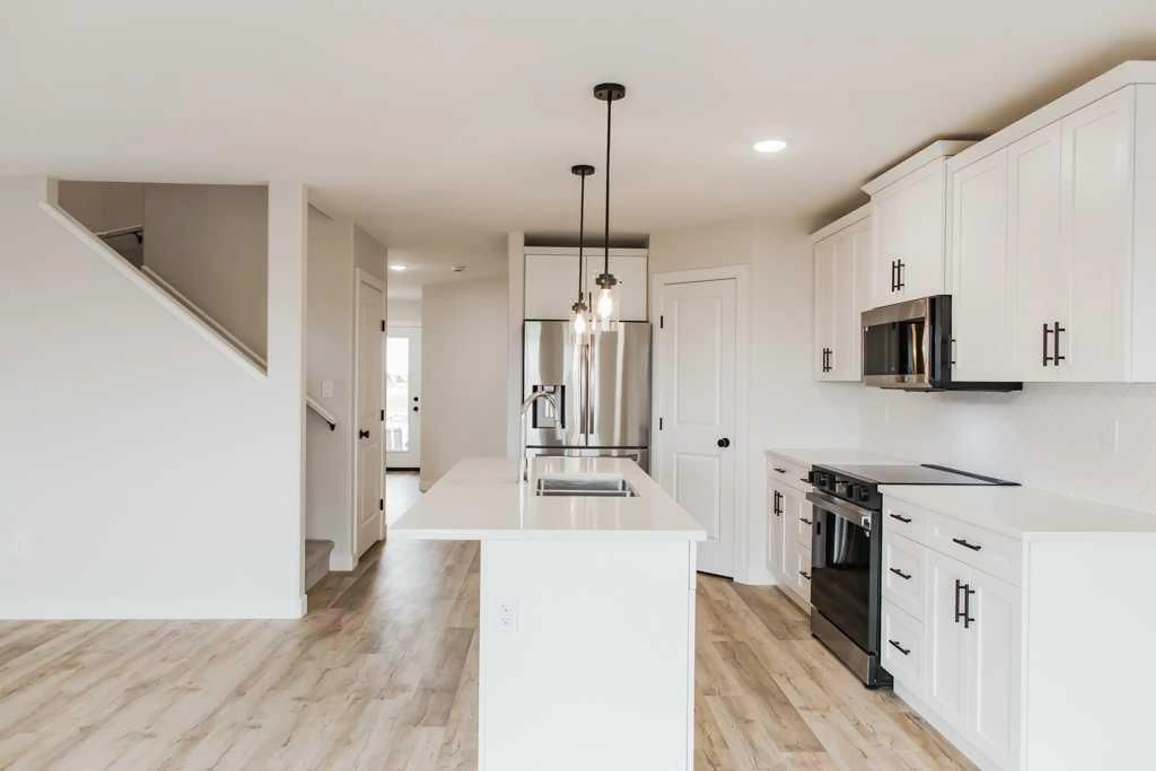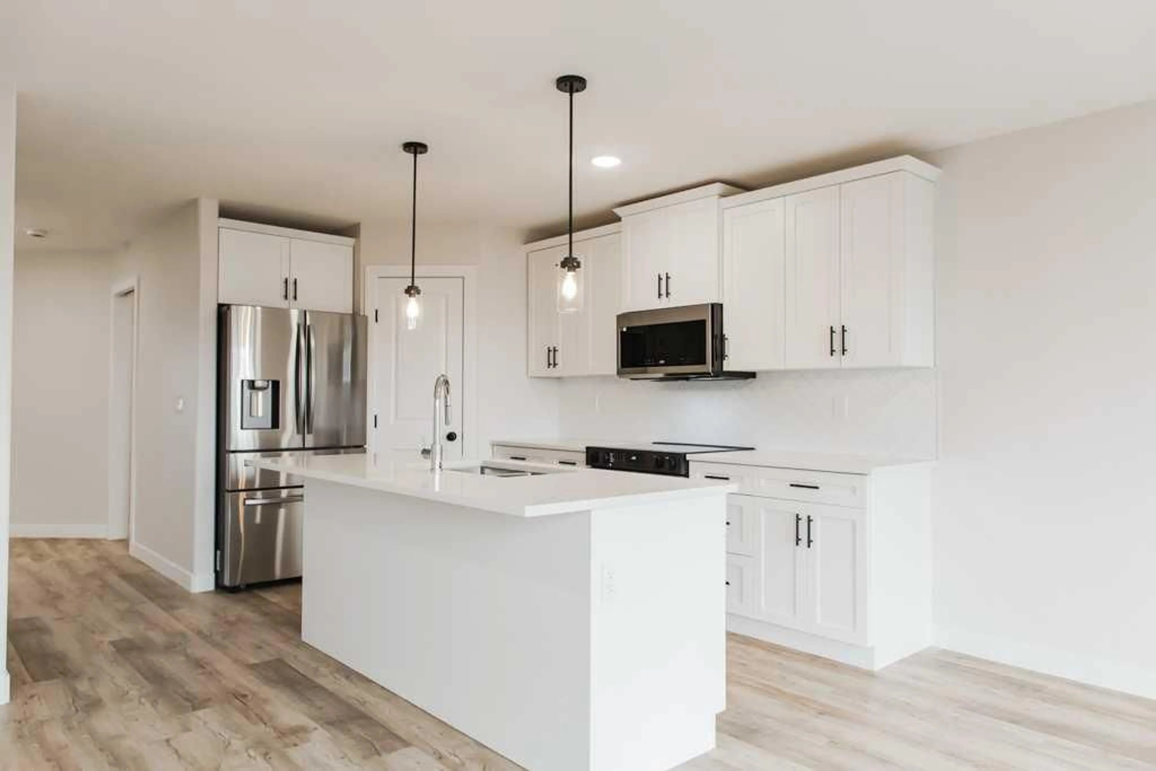9558 114 Ave, Clairmont, Alberta T8X 0W8
Contact us about this property
Highlights
Estimated valueThis is the price Wahi expects this property to sell for.
The calculation is powered by our Instant Home Value Estimate, which uses current market and property price trends to estimate your home’s value with a 90% accuracy rate.Not available
Price/Sqft$289/sqft
Monthly cost
Open Calculator
Description
Offering exceptional value for both first-time buyers and investors, this brand-new KINLEY LUXURY Duplex in Bridgewater, Clairmont is set for completion in MAY 2026 and delivers a blend of comfort, efficiency, and modern style, highlighted by quartz countertops, a clean tile backsplash, soft-close shaker cabinets, upgraded stainless steel appliances, pendant lighting, and durable Valhalla barn wood vinyl plank flooring; the open main floor layout includes a corner pantry and thoughtfully designed storage, while upstairs you’ll find a peaceful rear primary bedroom with a walk-in closet and four-piece ensuite, two additional bedrooms, a full main bath, and the convenience of second-floor laundry; energy-conscious features such as hot water on demand, a high-efficiency furnace, Low-E argon windows, lifetime fiberglass shingles, low county taxes, and a 10-year new home warranty help reduce long-term costs; the unfinished basement offers flexibility for adding two more bedrooms and another full bath, and the insulated, drywalled 11'9" x 23'5" attached garage adds everyday practicality; buyers and investors also have the option to acquire up to four adjoining units, with photos shown from a previous build and final finishes subject to variation—contact us for more information or to arrange a viewing.( click on the video or multi media link to see the 3D tour!)
Property Details
Interior
Features
Upper Floor
Bedroom - Primary
13`9" x 11`6"Bedroom
10`6" x 9`6"Bedroom
9`3" x 9`6"4pc Bathroom
9`2" x 5`0"Exterior
Parking
Garage spaces 1
Garage type -
Other parking spaces 1
Total parking spaces 2
Property History
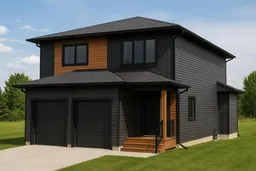 47
47