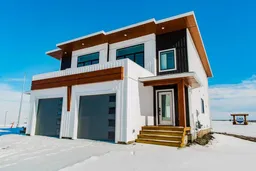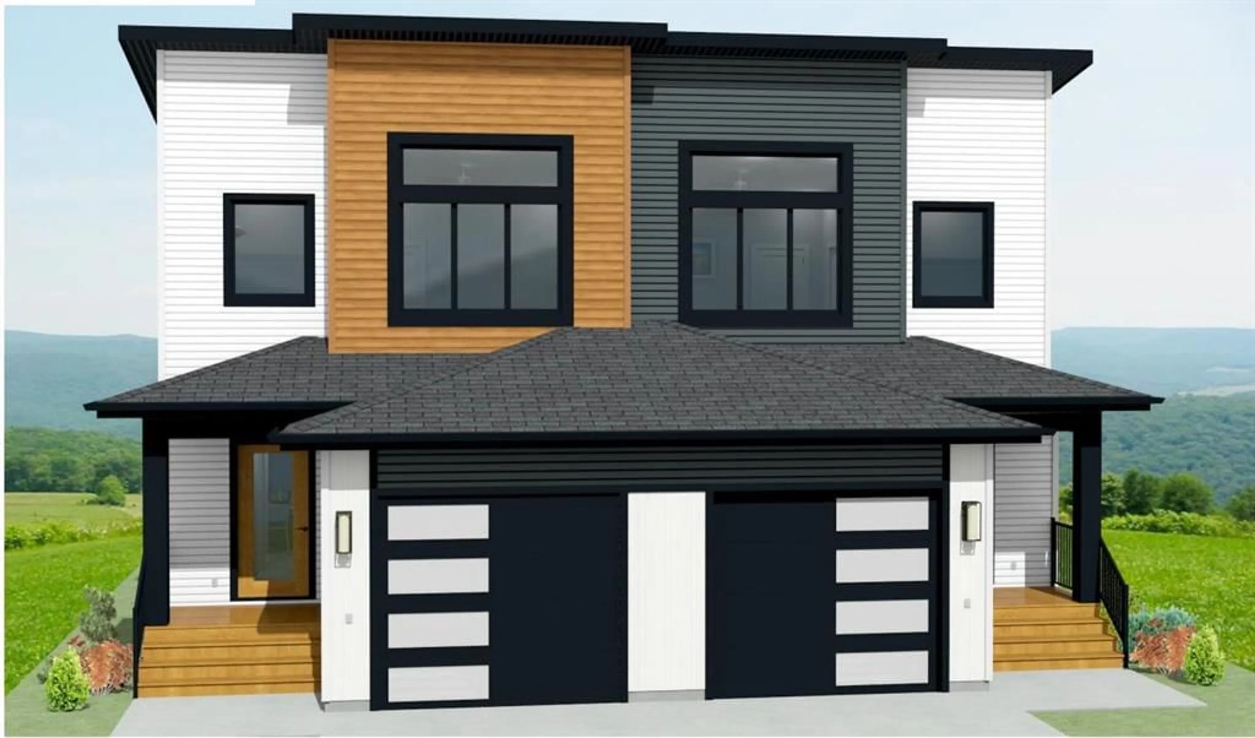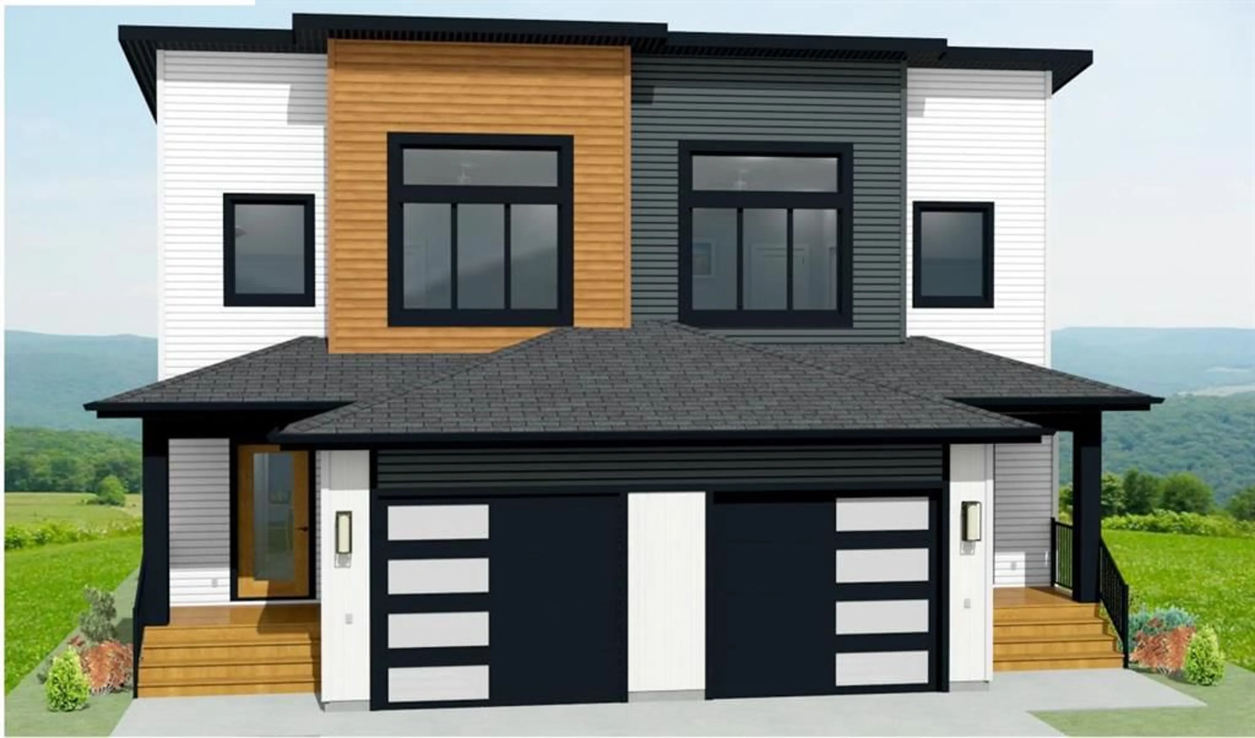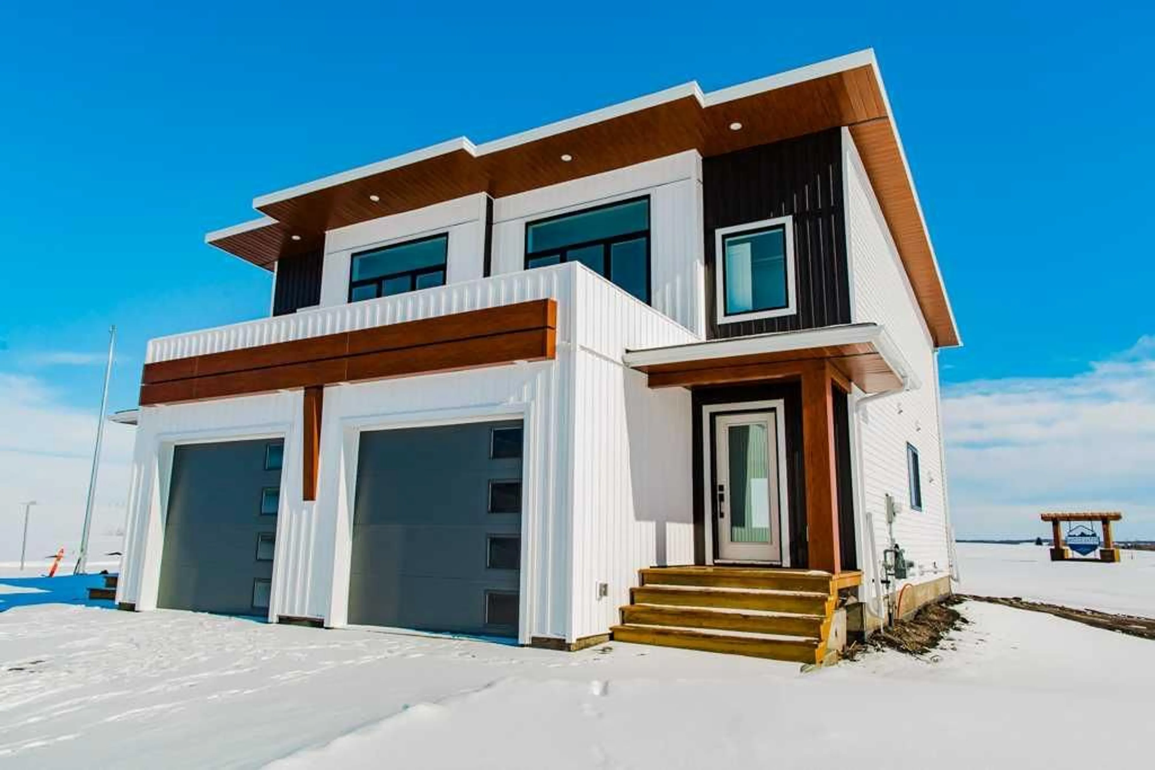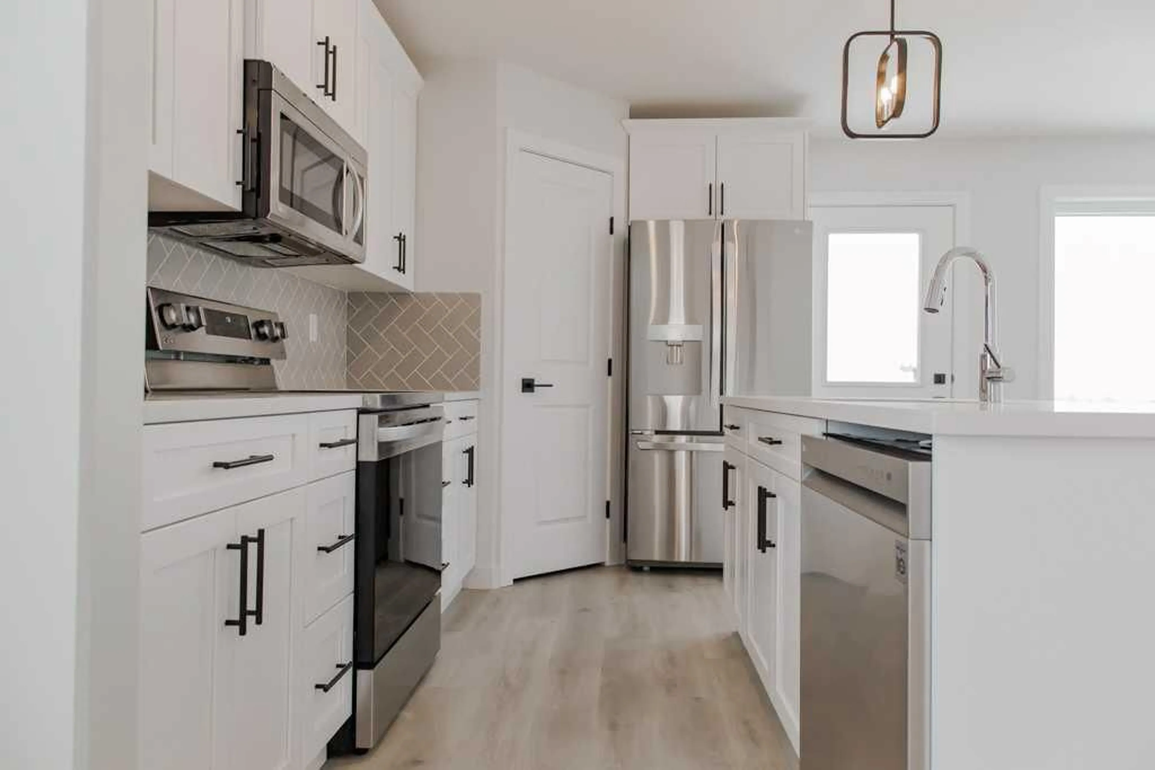9554 114 Ave, Clairmont, Alberta T8X 0W8
Contact us about this property
Highlights
Estimated valueThis is the price Wahi expects this property to sell for.
The calculation is powered by our Instant Home Value Estimate, which uses current market and property price trends to estimate your home’s value with a 90% accuracy rate.Not available
Price/Sqft$307/sqft
Monthly cost
Open Calculator
Description
The Affordable, modern, Greyson Executive Duplex in Bridgewater, Clairmont offers incredible value for first-time buyers or investors, with 3 bedrooms, 2.5 bathrooms, and a prime location backing onto greenspace. (OPPORTUNITY TO BUY 4 IN A ROW!)This home features a stylish kitchen with quartz countertops, tile backsplash, shaker-style soft-close cabinets, and upgraded stainless steel appliances. The open-concept main floor is perfect for family living, while upstairs offers a primary suite with walk-in closet and ensuite, plus two additional bedrooms, full bath, and laundry. Energy-efficient upgrades include hot water on demand, a high-efficiency furnace, low-E windows, and lifetime shingles. The unfinished basement is ready for your vision with room for two more bedrooms and a bathroom. Complete with an insulated 12' x 24' garage, this home blends modern finishes with affordability—ideal for families and investors looking to grow in a thriving community. (pics and 3D tour are from previous build)
Property Details
Interior
Features
Upper Floor
Bedroom - Primary
11`10" x 11`8"Bedroom
8`10" x 10`10"Bedroom
9`11" x 10`10"4pc Bathroom
8`7" x 5`0"Exterior
Parking
Garage spaces 1
Garage type -
Other parking spaces 1
Total parking spaces 2
Property History
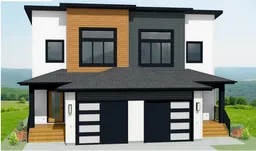 34
34