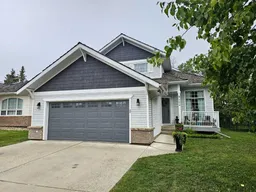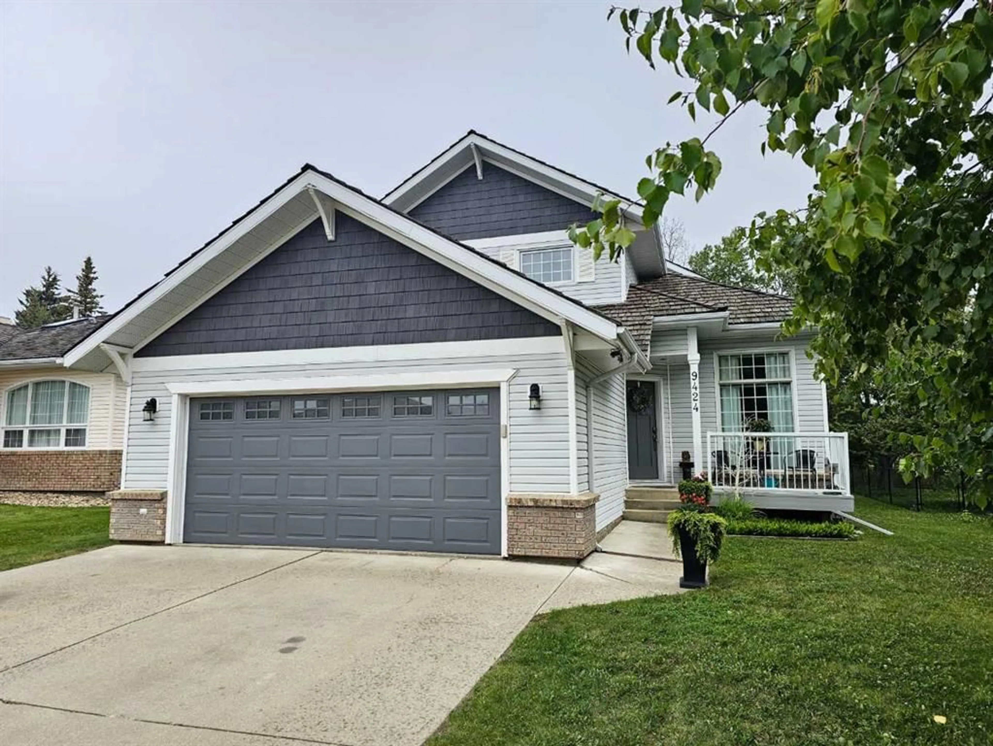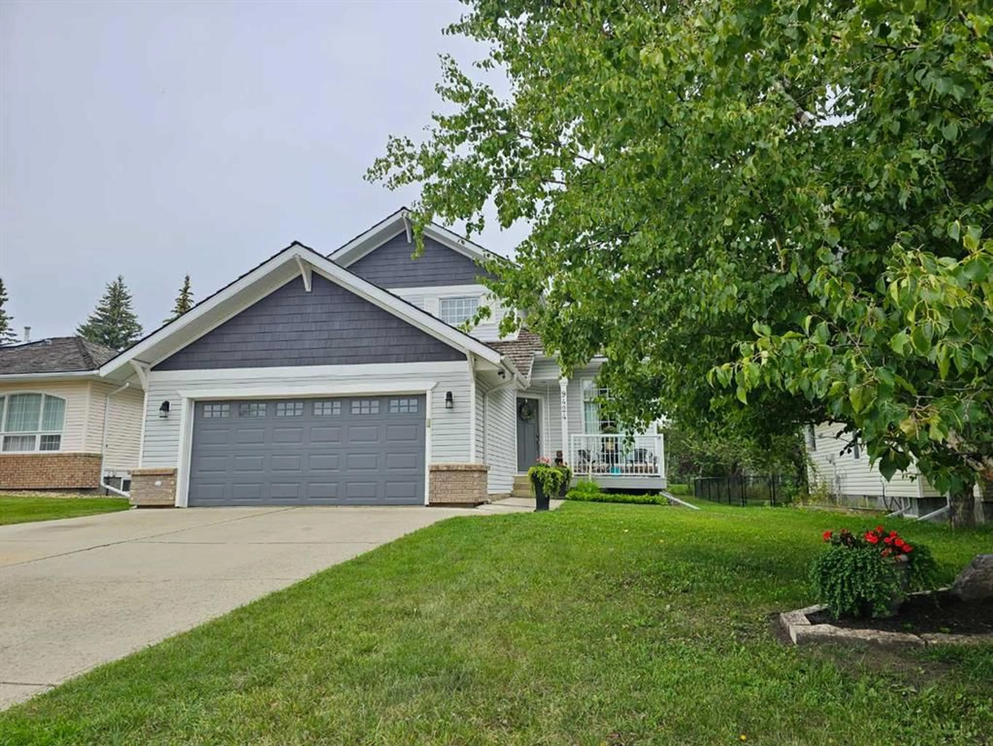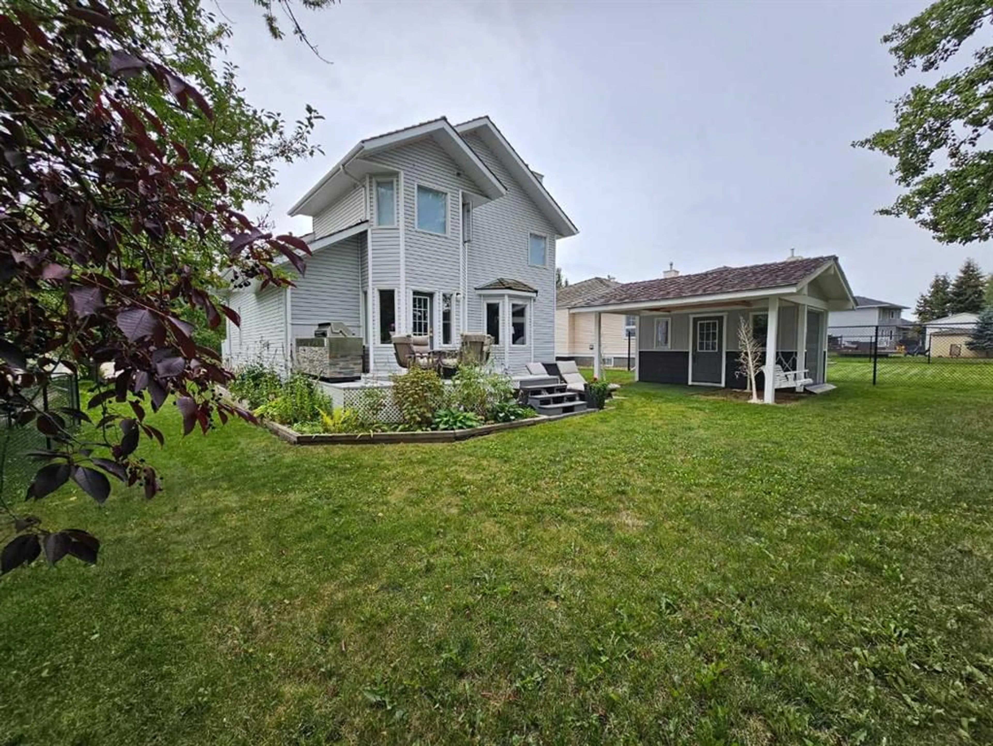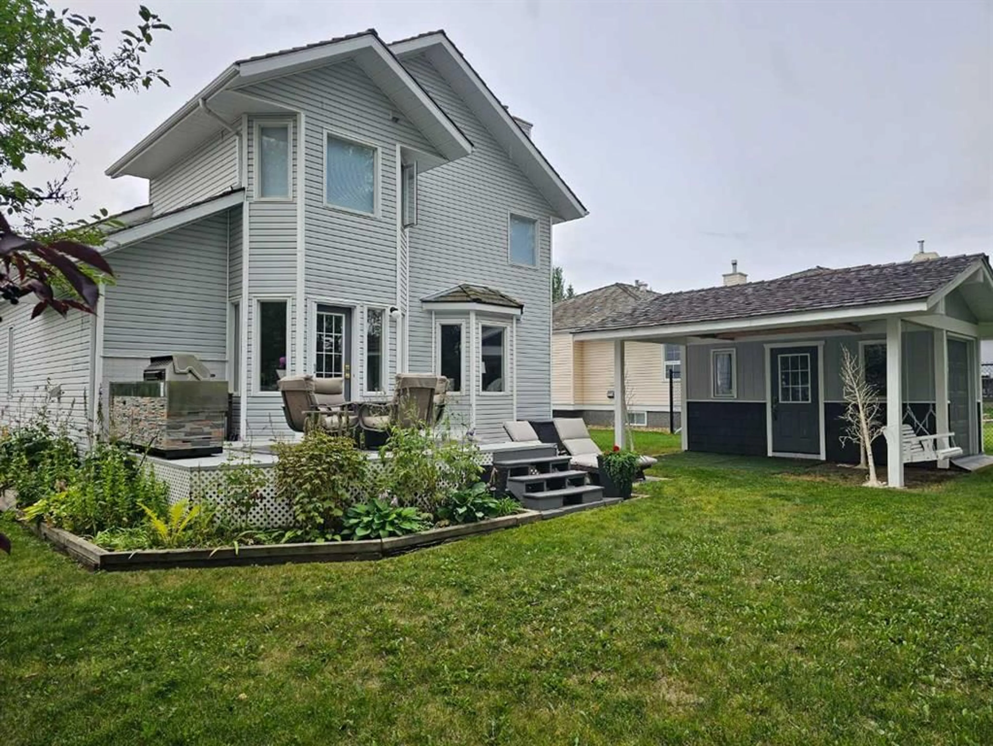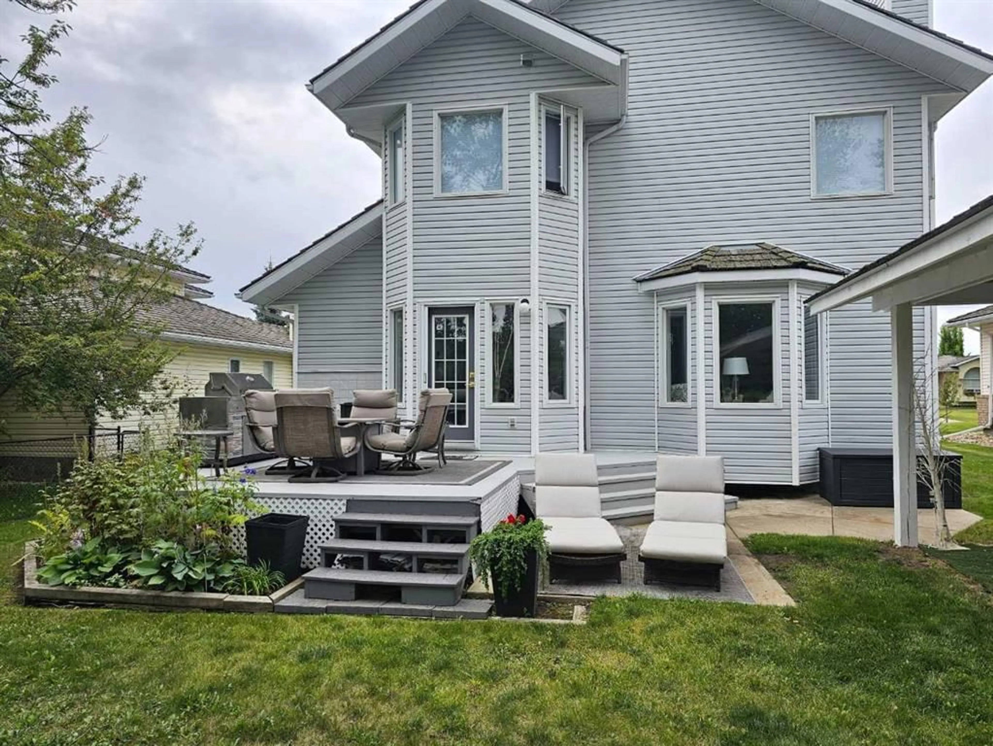9424 Wedgewood Dr, Wedgewood, Alberta T8W2G5
Contact us about this property
Highlights
Estimated valueThis is the price Wahi expects this property to sell for.
The calculation is powered by our Instant Home Value Estimate, which uses current market and property price trends to estimate your home’s value with a 90% accuracy rate.Not available
Price/Sqft$387/sqft
Monthly cost
Open Calculator
Description
They say the three rules of real estate are Location, Location, and Location—and this home delivers! Situated in desirable Wedgewood, this charming updated character home backs directly onto the #3 hole of the Grande Prairie Golf & Country Club. Inside, the main floor offers a welcoming entrance, a formal dining area, and a bright kitchen that flows into the cozy living room. The kitchen is amazing with a very large island, gorgeous tile work and granite countertops. Plenty of quality cabinets including some extras; a bonus slide out with outlet to house your coffee maker, a separate and unique drawer for pot lids, plus a handy microwave drawer. Patio doors lead you to your maintenance free deck that has the starts of your outdoor kitchen, with hot & cold taps. The stylish living room boasts a modern tiled gas fireplace and the flooring throughout is fabulous. The main floor also has an office, half bath and laundry. Upstairs you’ll find three of the home’s four bedrooms, overlooking the dining room below, and a full bath. The spacious primary suite features a luxuriously updated ensuite complete with heated tile flooring, a beautifully tiled walk-in shower with multiple shower heads, duel vanity, and a large free standing soaker tub. As well there is a spacious walk-in closet. Large windows throughout fill the home with natural light, creating a warm and inviting atmosphere. The basement has been developed with a very large entertainment room, a bedroom/flex room, 3 pcs bath, and great storage areas. Enjoy evenings on the back deck, taking in the peaceful golf course view—close to the city, yet with the benefit of county taxes. You could have your own garden shed to park your golf cart in as the shed has an overhead door . Recent renovations have given this home a fresh, modern feel, and with a newer furnace as well as having AC, it’s truly move-in ready! Don’t miss out on this fantastic property—schedule your viewing today!
Property Details
Interior
Features
Second Floor
Bedroom - Primary
11`0" x 16`0"4pc Bathroom
5pc Ensuite bath
Bedroom
9`0" x 9`0"Exterior
Features
Parking
Garage spaces 2
Garage type -
Other parking spaces 2
Total parking spaces 4
Property History
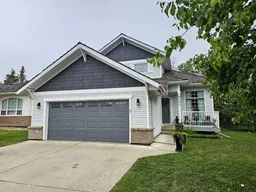 50
50