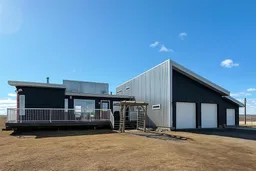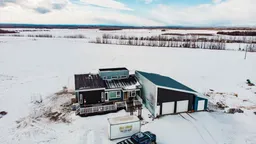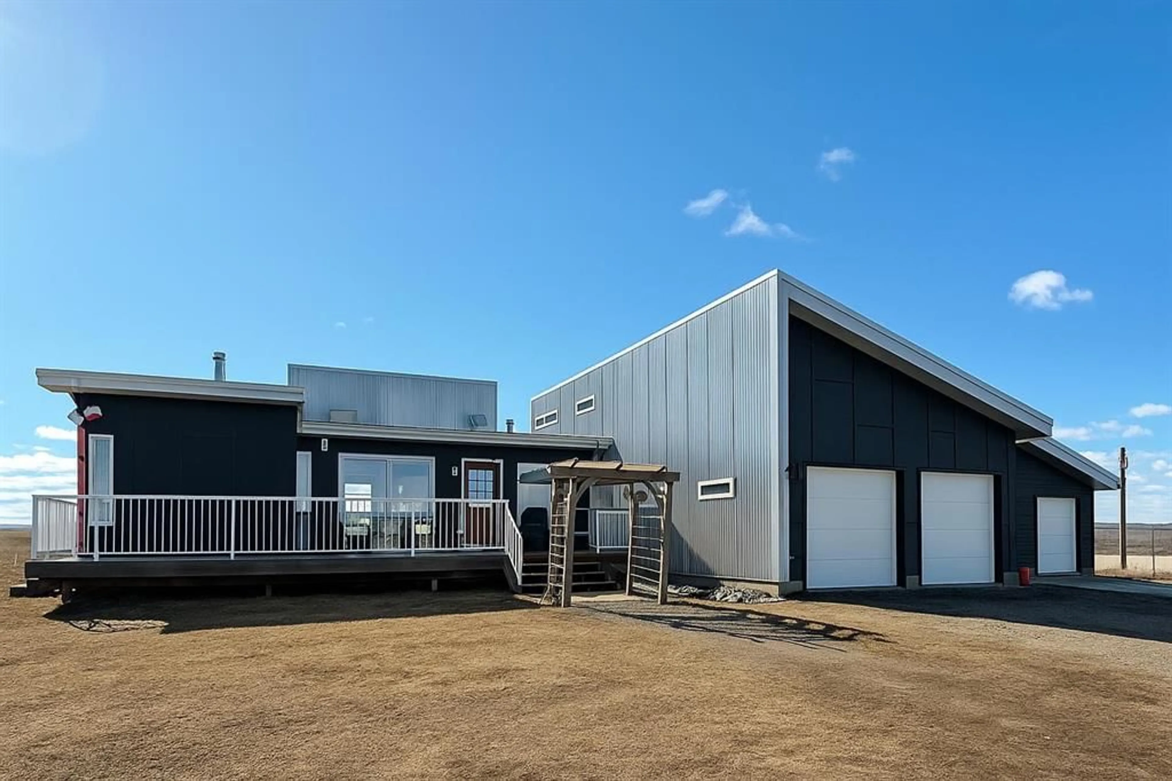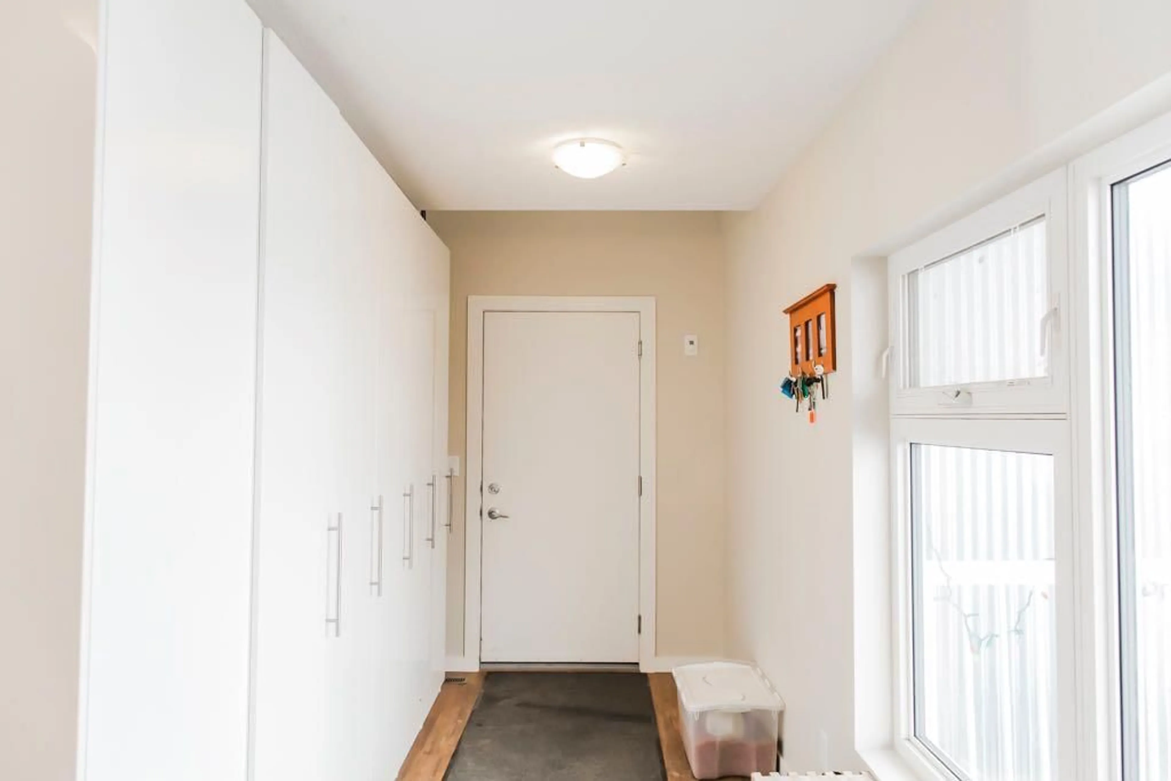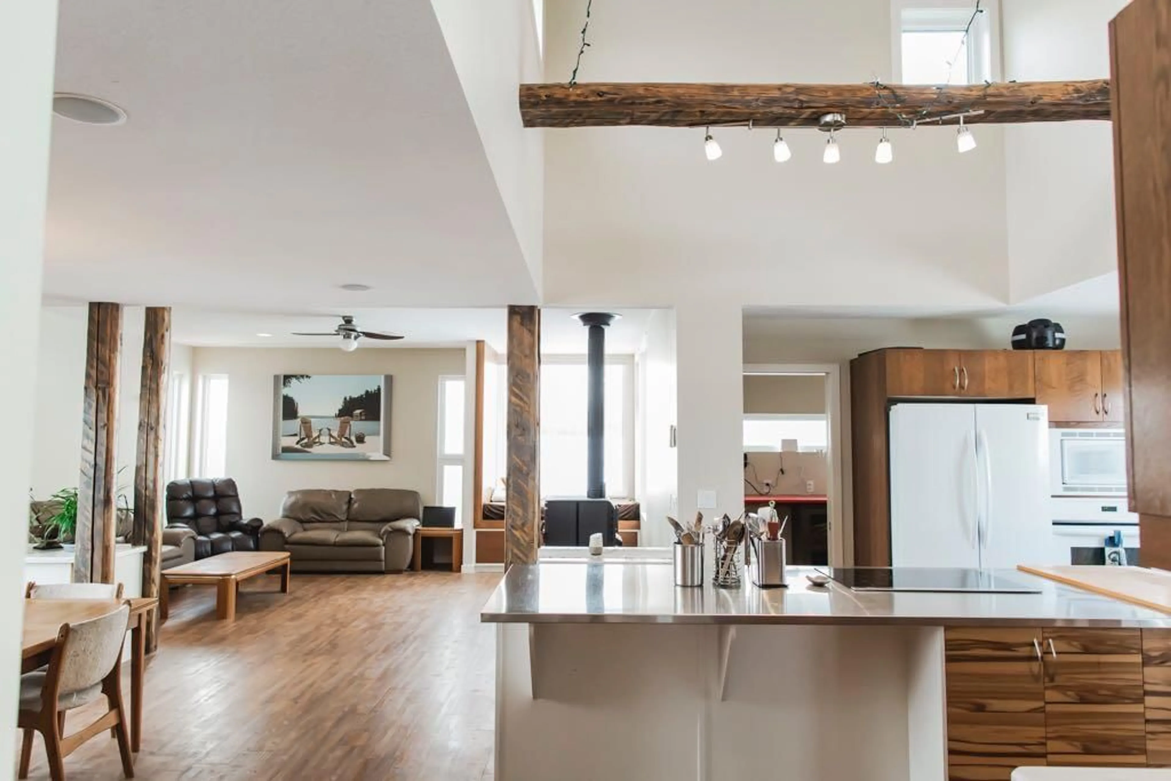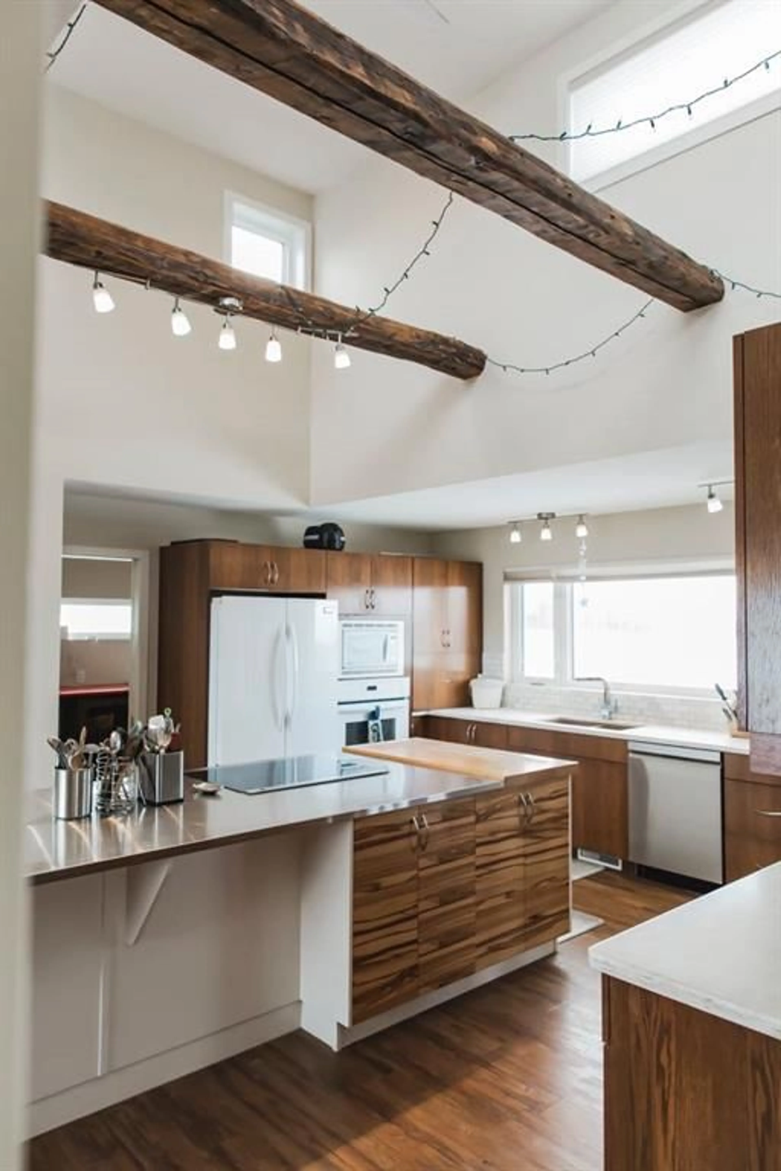93062 Township Road 703, Wembley, Alberta T0H 3S0
Contact us about this property
Highlights
Estimated valueThis is the price Wahi expects this property to sell for.
The calculation is powered by our Instant Home Value Estimate, which uses current market and property price trends to estimate your home’s value with a 90% accuracy rate.Not available
Price/Sqft$466/sqft
Monthly cost
Open Calculator
Description
This stunning 1,761 sq. ft. custom-built Fusion home sits on 9.2 acres of serene countryside, offering breathtaking mountain views, ultimate privacy, and gorgeous sunsets. Designed with both luxury and functionality in mind, it features 5 spacious bedrooms and 3 bathrooms, including a primary suite with a spa-like 5-piece ensuite and walk-in closet. The home’s charm is enhanced by real wood beams, triple-pane windows, power blinds, and a cozy window seat with wood-burning fireplace. The chef’s kitchen boasts Corian, stainless steel, and butcher block countertops, an induction cooktop, built-in oven, wine rack, large walk in pantry with ample storage, tons of natural light, all complemented by stylish and durable vinyl plank flooring. Additional highlights include an ICF foundation for superior energy efficiency, in-floor heating in the bathrooms and laundry room, a pre-wired sound system, and a heated garage with an extra-long bay. Outdoor enthusiasts will appreciate the 30-amp RV plug, natural gas bbq hook up, 28x12 shed on skids for extra storage, and a beautifully landscaped yard with an irrigation system and 1,000L tank. Well report available, tank and field septic. This exceptional property is the perfect blend of modern comfort and peaceful country living—schedule your private showing today!
Property Details
Interior
Features
Main Floor
3pc Bathroom
16`5" x 29`0"Bedroom
52`6" x 41`3"Bedroom
39`11" x 44`7"Exterior
Features
Property History
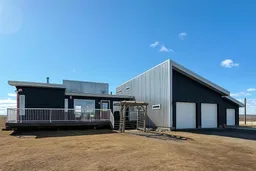 50
50