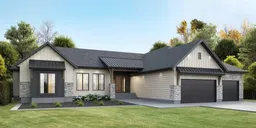Welcome to 'Taylor .52' by Homedge. This sprawling 2392 sq ft bungalow sits on a 0.81 acre lot backing South towards Bear Creek Valley. Hardie board, stone, timber, and metal roof elements compliment the exterior of the home. Stepping inside from the covered front entry way, you'll find stunning views of the trees from the floor to 13' ceiling great room windows. Competing for attention is the oversized gas fireplace with gorgeous custom mantel and custom wall panel detail. This is the ideal spot for cozying up and taking in the scenery and beautiful surroundings. The open great room, dining, and kitchen with sit up central island is perfect for entertaining! The warm, bright, contemporary colour palette through the interior of the home includes Canadian-made engineered hardwood, full body porcelain tile floors, DEKTON quartz counters, architectural lighting, and black triple pane windows. The well appointed kitchen includes integrated JENNAIR professional appliances including 42" french door fridge and bottom freezer, dishwasher, 36" dual fuel range (gas cook top and electric oven), plus a built in microwave. The kitchen cabinetry offers spice racks, pot/pan drawers, and trash/recycle bins. A convenient butler pantry off the kitchen has cabinetry, quartz countertop and a bar sink - perfect for a coffee station, and the attached walk through pantry has access from the garage entry - perfect for unloading groceries on your way in! There is a powder room tucked away just off the living area. The bedroom wing offers 2 large bedrooms (or a guest room and office) with a double-sink jack and jill bath in between, plus a separate laundry room. The primary suite - boasting large windows with views of the trees, has an ensuite of your dreams with a free standing soaker tub, a custom full tile & glass shower, a private water closet, separate vanities, and of course, a generous walk in closet with built-in drawers. The finished & heated 3 car garage (25'x34') has hot/cold taps and a large walk in mud room closet!! There is plenty of room for RV parking and a rear detached garage. Currently in finishing stages now!
Inclusions: See Remarks
 10
10


