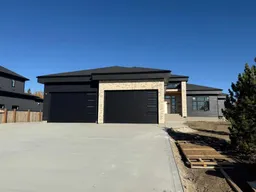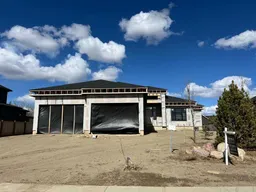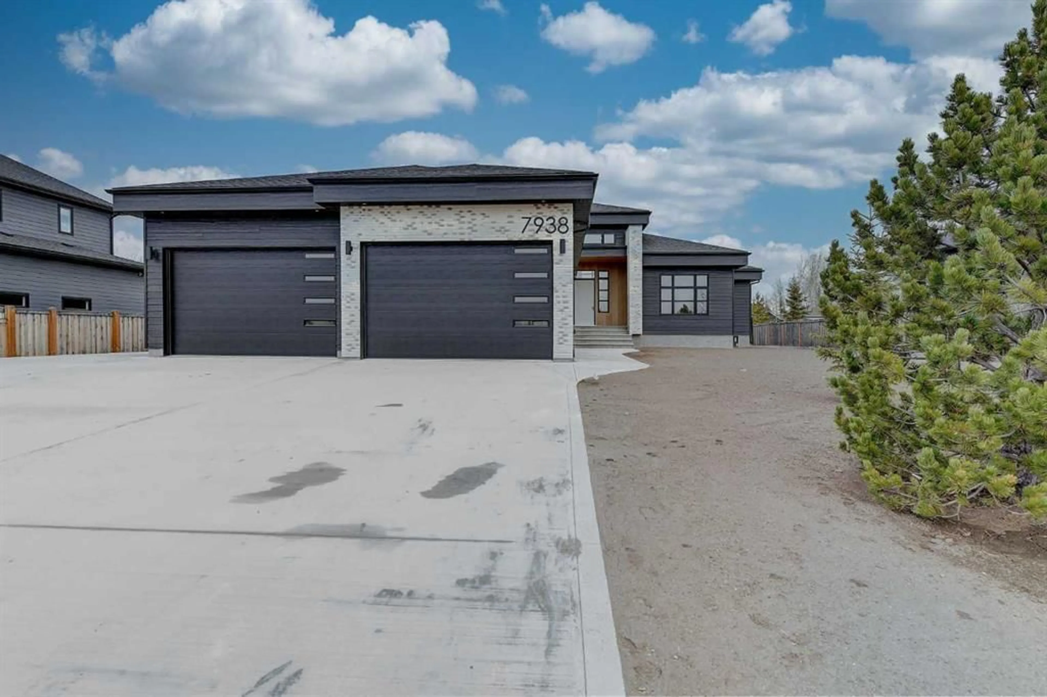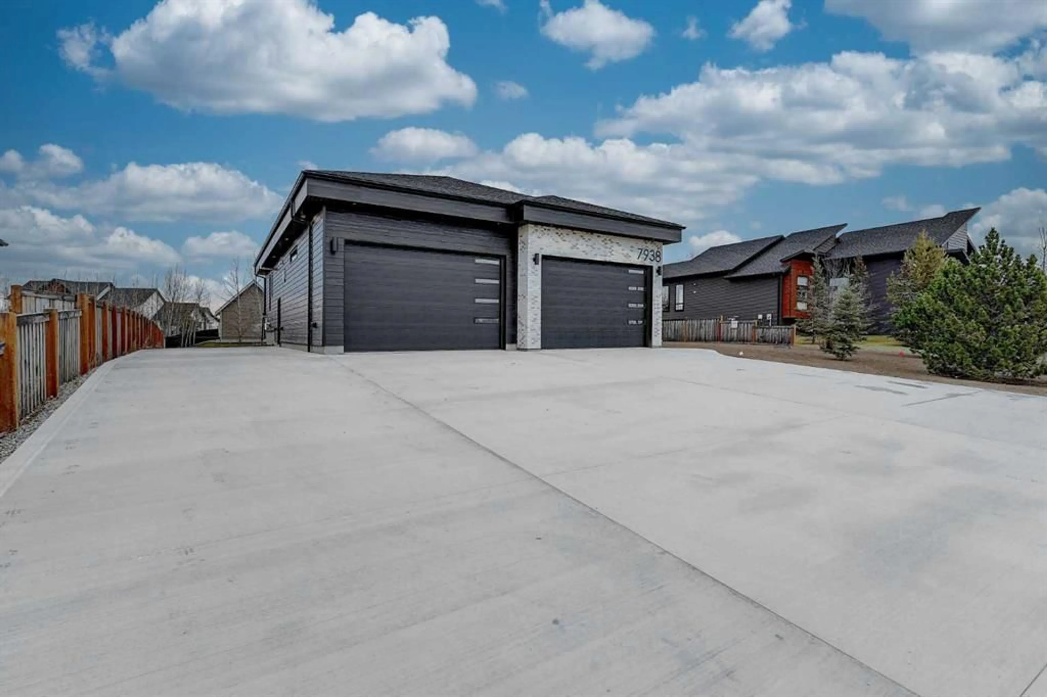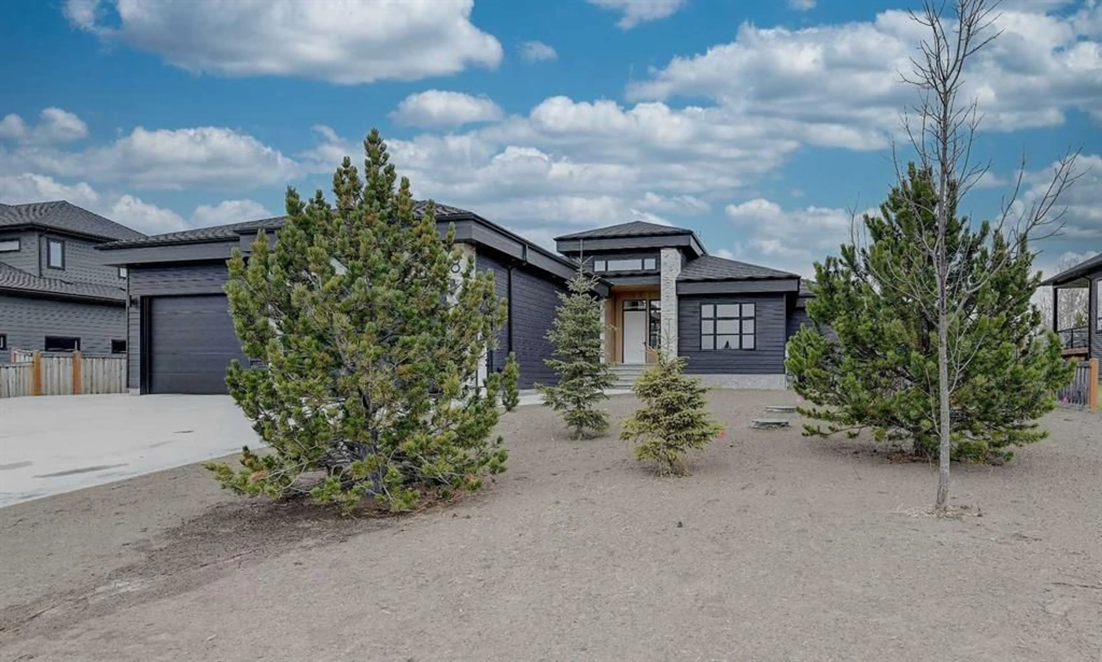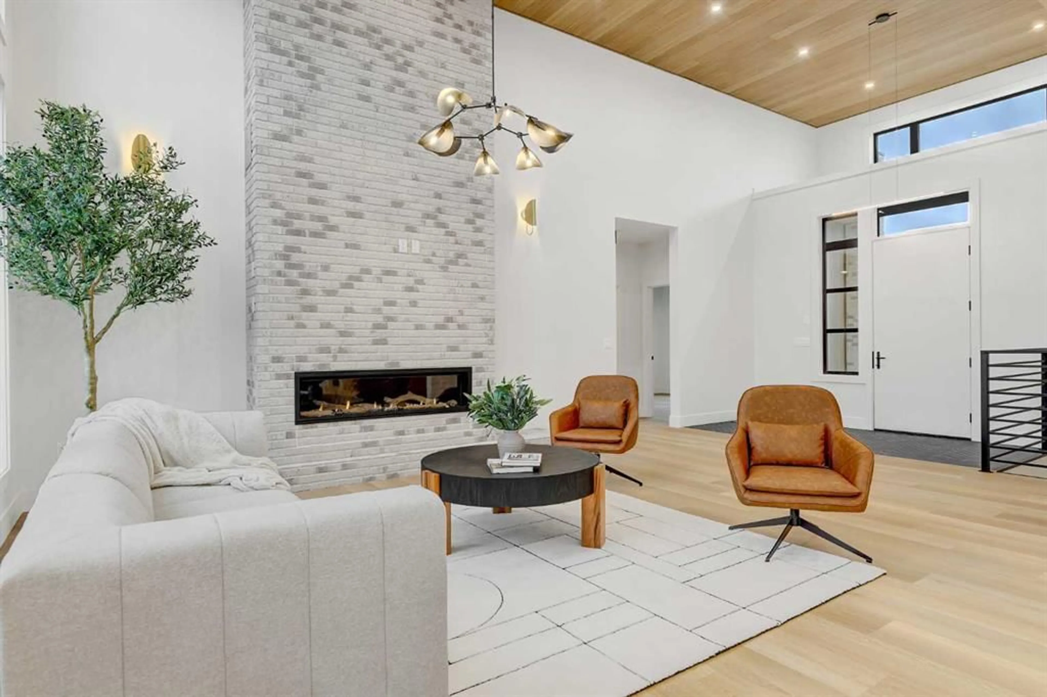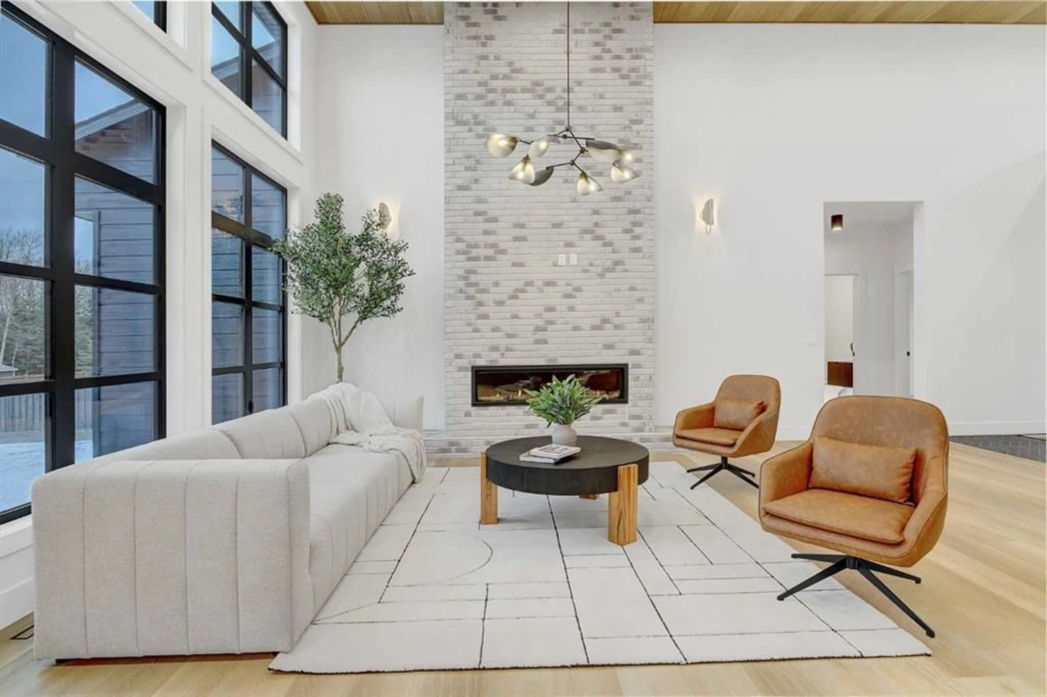7938 Willow Grove Way, Rural Grande Prairie No. 1, County of, Alberta T8W 0L9
Contact us about this property
Highlights
Estimated valueThis is the price Wahi expects this property to sell for.
The calculation is powered by our Instant Home Value Estimate, which uses current market and property price trends to estimate your home’s value with a 90% accuracy rate.Not available
Price/Sqft$734/sqft
Monthly cost
Open Calculator
Description
Discover luxury living in this brand-new executive bungalow located in prestigious Taylor Estates. Offering an exceptional combination of high-end finishes and thoughtful design, this fully finished home features 5 bedrooms – with 3 on the main floor and 2 additional bedrooms downstairs, plus a flex room that can serve as a 6th bedroom, home gym, office, or hobby space. The main level impresses with a warm gas fireplace, an expansive oversized island, and a full suite of stainless steel appliances including a gas stove. You’ll love the beautiful main-floor laundry room, thoughtfully designed for convenience and style, along with additional laundry hookups in the basement for flexibility. The home also comes equipped with central A/C for year-round comfort. Retreat to the luxurious primary suite featuring dual sinks, a large soaker tub, and an impressive curbless walk-in double shower, complete with heated floors. The fully developed basement offers ample space for family or guests, featuring 2 bedrooms, a large 4-piece bathroom, and a massive storage closet. Outside, the yard is landscaped, seeded, and equipped with full irrigation, making outdoor care effortless. A large concrete driveway provides plenty of parking, including an RV pad with sani-dump for added convenience. Car enthusiasts will appreciate the attached 42x38 heated 4-car garage, offering exceptional space for vehicles, toys, and storage. This exceptional property blends elegance, comfort, and practicality—perfect for those seeking an elevated lifestyle in one of the area’s most desirable communities. This Home comes with a piece of mind, offering 10 Year New Home Warranty!
Property Details
Interior
Features
Main Floor
Bedroom - Primary
1`1" x 1`1"5pc Ensuite bath
13`7" x 14`3"Bedroom
10`2" x 12`1"Bedroom
12`0" x 13`6"Exterior
Features
Parking
Garage spaces 4
Garage type -
Other parking spaces 6
Total parking spaces 10
Property History
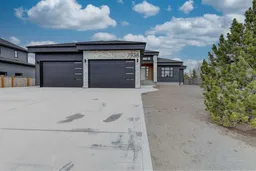 43
43