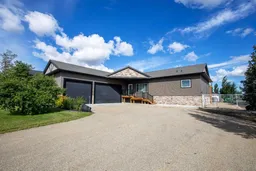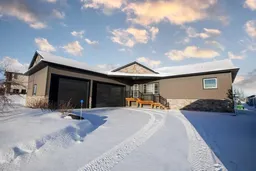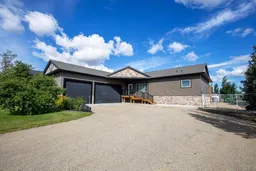Your Dream Lifestyle Starts Here in Carriage Lane – Immaculate Home with Quick Possession Available!
This exceptional modular-built bungalow on Abbey Lane offers approx. 4,400 sq ft of meticulously designed living space in one of the area’s most sought-after neighborhoods. Combining timeless elegance with modern comfort, this home is perfect for those who appreciate quality and style. Built in a controlled factory setting, it ensures superior craftsmanship, energy efficiency, and minimal weather delays.
Step onto the welcoming front veranda and tiled entrance. Inside, a sophisticated sitting room with a leather accent wall leads to an open-concept living space connecting dining, kitchen, family, and living areas—ideal for entertaining. Stone columns and a stone fireplace wall add luxurious charm.
The gourmet kitchen features ample cabinetry, generous counters, a corner pantry, large island with sink and eating bar, travertine flooring, and high-end stainless steel appliances.
Energy-efficient European windows and doors by Innotech include soft-close locking and superior thermal performance. Front, main bedroom patio, and main patio doors offer seamless indoor-outdoor flow.
With six spacious bedrooms and three full baths, there’s plenty of room for family and guests. The primary suite boasts a private patio deck (hot tub ready), ensuite with double sinks, jetted tub, tiled shower, walk-in closet, and Innotech patio door. Bright secondary bedrooms, an office/den, and main floor laundry with ample storage and garage access complete the main level.
The fully finished basement features in-floor heating, a theater room with 120" screen, 3D projector, speaker system, wet bar with fridge, spacious family room, and gym with eco-friendly recycled rubber flooring. A built-in dart board entertainment centre adds fun for game nights.
Outside, three decks—including a main back deck with recycled rubber flooring—overlook a beautifully landscaped yard with mature trees, curbing, irrigation system, and outdoor stone fireplace. Premium Innotech exterior doors provide energy efficiency and style.
Additional features include a three-car heated garage with hot/cold taps, floor drain, furnace; engineered hardwood floors; quartz countertops; decorative stone gas fireplaces inside and out; and a newer on-demand hot water system.
Recent maintenance includes servicing of garage doors, furnace, and hot water tank, plus fresh paint touch-ups throughout. This move-in-ready home offers unparalleled luxury in Carriage Lane Estates. Book your private showing today!
Inclusions: See Remarks
 33
33




