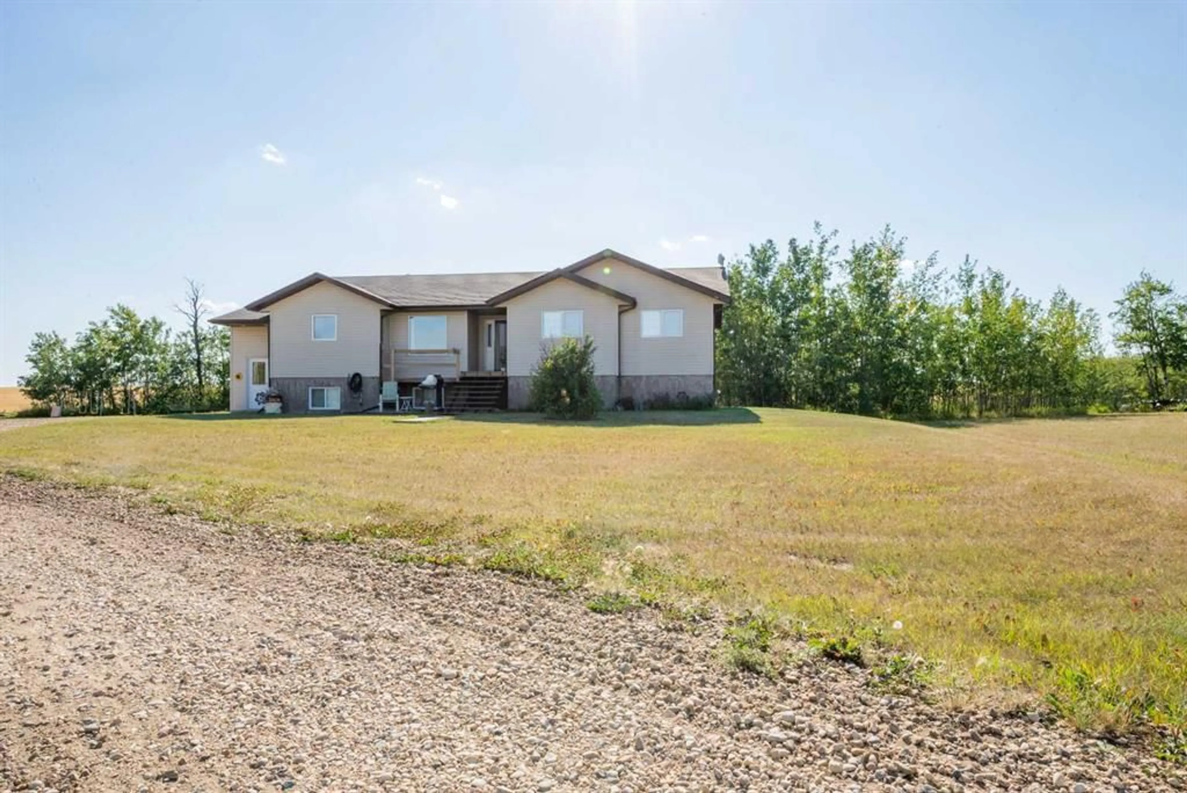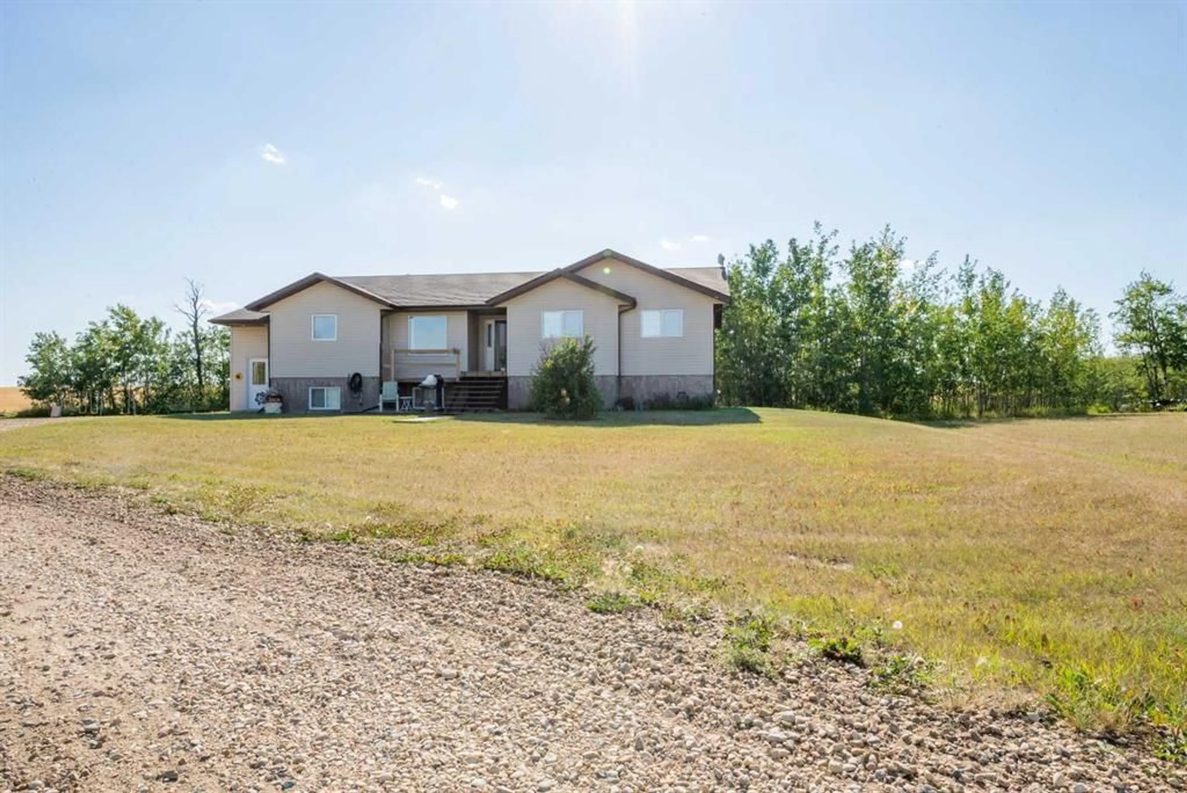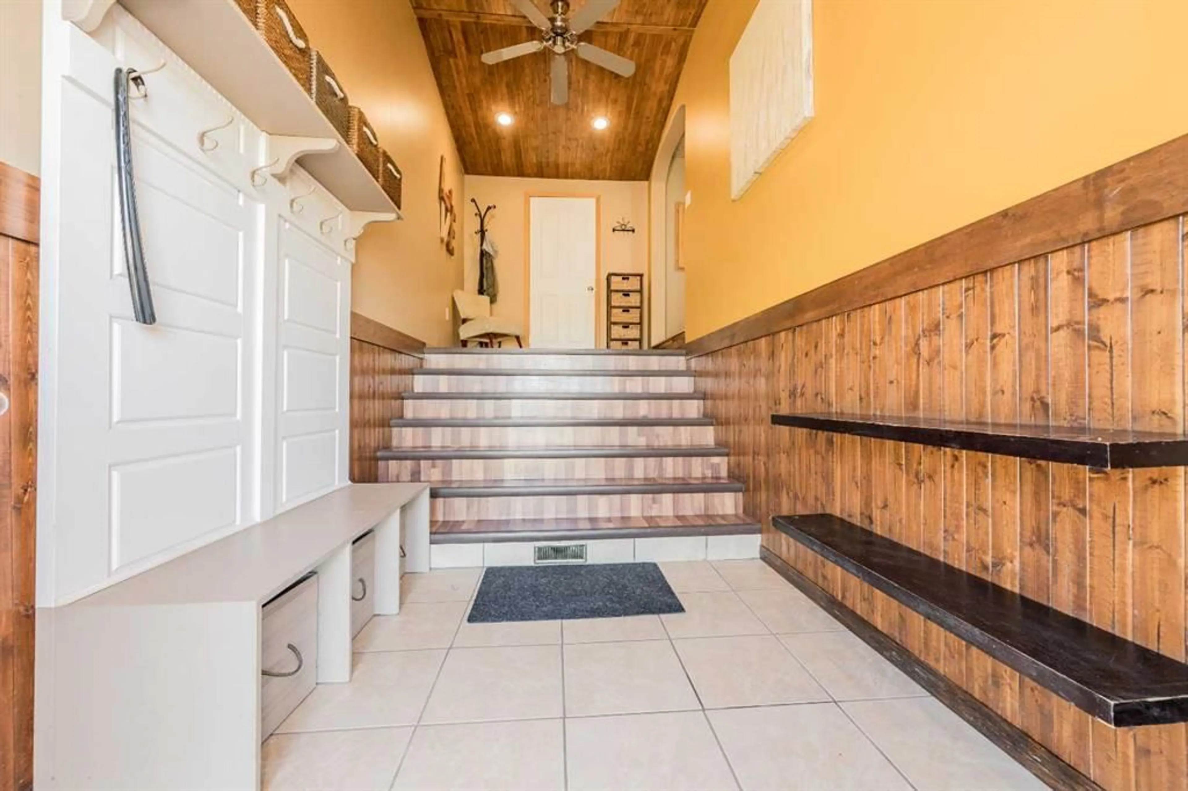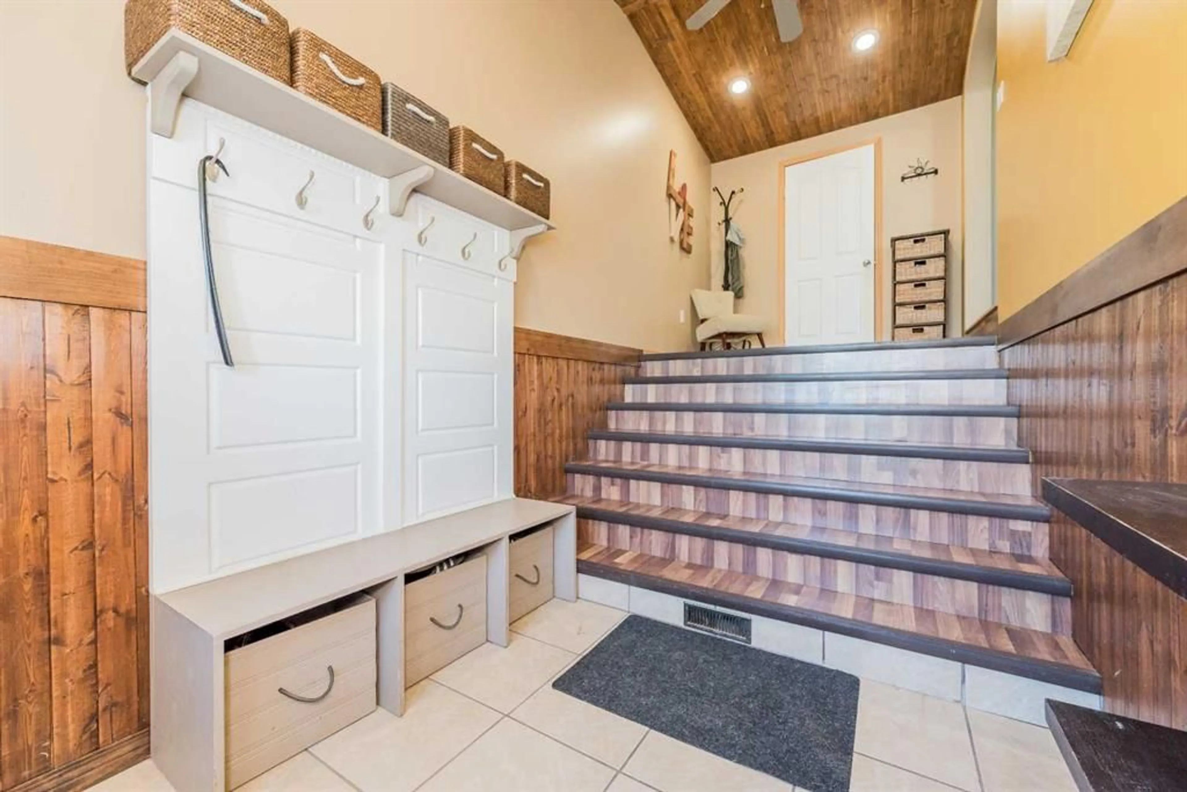734082B Range Road 51, Sexsmith, Alberta T0H 3C0
Contact us about this property
Highlights
Estimated valueThis is the price Wahi expects this property to sell for.
The calculation is powered by our Instant Home Value Estimate, which uses current market and property price trends to estimate your home’s value with a 90% accuracy rate.Not available
Price/Sqft$430/sqft
Monthly cost
Open Calculator
Description
Nestled on 27.87 acres, this spacious home offers the perfect blend of comfort, functionality, and country living. With 7 bedrooms and 3.5 bathrooms, there’s plenty of room for family and guests alike. The main floor showcases a bright open-concept layout with large windows that fill the home with natural light. At the heart of it all is a generous kitchen featuring an island, pantry, and eat-up bar—perfect for both everyday living and entertaining. Just off the living room, step out onto the deck and soak in the peace and quiet of your private acreage. The primary suite is a true retreat with a 5-piece ensuite and walk-in closet. Convenient main floor laundry, a spacious entryway, and an additional storage room—ideal for freezers or an extra fridge—add to the home’s practicality. The fully finished basement expands your living space with a welcoming family room and cozy wood fireplace, 4 additional bedrooms, and a full bathroom—making it ideal for children, guests, or home offices. A dedicated cold room provides excellent storage for canning, produce, and preserves, while a wood room with exterior access makes refilling the fireplace simple and efficient. Outdoors, you’ll find a large gravel driveway with plenty of parking, a garden spot, and multiple sheds for storage or hobbies. Whether you’re looking for space for your family, a small hobby farm, or simply more privacy, this acreage truly has it all.
Property Details
Interior
Features
Basement Floor
Bedroom
12`9" x 10`8"4pc Bathroom
8`0" x 7`8"Bedroom
13`10" x 11`1"Bedroom
13`10" x 12`0"Exterior
Features
Parking
Garage spaces -
Garage type -
Total parking spaces 10
Property History
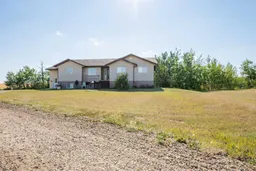 49
49
