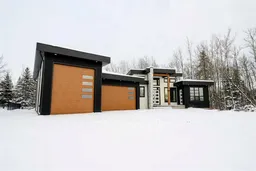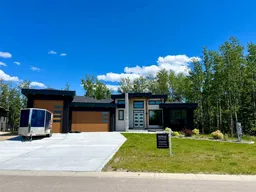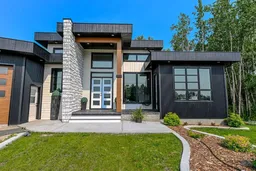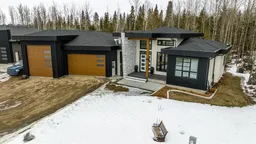Dream Home - Dream Garage! This home is located in Maple Ridge Estates just a few minutes east of GP all on pavement off of 68 Avenue. It is a private 1/2 acre lot with no rear neighbors. This custom designed home is a showstopper from top to bottom starting with the vast open areas, 15' high ceilings in the front entrance & main living room & a beautiful wall of windows looking directly into the trees in the backyard. This home offers a very unique floorplan with several outstanding features: there is a main floor office with a separate exterior entrance from the front landing, the large in-floor heated garage has two separate bays (36'x23' garage for cars & 48'x15' RV bay with an overhead door at each end-or put in a lift for vehicle storage), entertaining kitchen with an abundance of cabinets, built in appliances (full size side by side fridge/freezer, built in oven, built in microwave, built in dishwasher, Ceran cook top, water spout for pots, beverage fridge), butler's station & huge pantry, large main floor laundry room with tons of storage options. There is a fully developed basement with 2 recreation areas & one makes a perfect theatre room with a wet bar, 2 full bathrooms - one with an unfinished area for a sauna, 3 large bedrooms (the largest room is so big would make a great workout room) & there is a clean spacious utility room. This exterior has a very nice firepit area & large shed which would make a great studio or playhouse. If you are looking for a one of a kind property then this is a MUST SEE!!
Inclusions: Bar Fridge,Built-In Electric Range,Built-In Freezer,Built-In Oven,Built-In Refrigerator,Central Air Conditioner,Dishwasher,Dryer,Garage Control(s),Microwave,Range Hood,Tankless Water Heater,Washer,Window Coverings
 50
50





