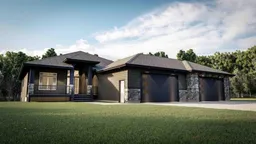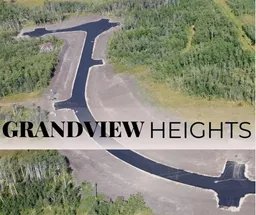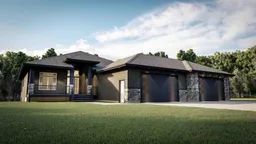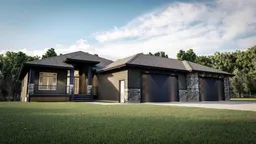Thinking of building in the country but don’t know where to start? Wary of uncertain construction costs and builders’ timelines? Or maybe you just haven’t found the perfect property, plan or builder to start with? Whatever the case, this property may be the answer you’re looking for. Located 10 minutes West of Grande Prairie in the new Grandview Heights subdivision, with pavement right to the driveway, this new build is being constructed by Destiny Homes and Developments on a private 6.01 acre parcel. You are certain to love the generous window package, 12’ tray ceilings, spacious entry way, custom kitchen with hidden butler’s pantry and beautiful quartzite countertops. With an open concept living space upstairs and potential for 3 bedrooms and a large rec space in the undeveloped basement, there is plenty of space for you to grow into. The garage is massive! A full four car garage, there is room to keep your vehicles and your toys out of the cold in the winter or space to convert part into your home workshop. Outside, the front and rear decks are both covered providing additional living space for you to spill out onto and 6.01 acres mixed with an open field area and good tree cover around any possible neighbor. Anticipated timeline for completion is 10 months from accepted offer. For more information or to view contact your favorite Real Estate Professional!
Inclusions: None
 5
5





