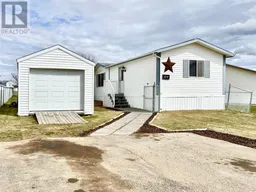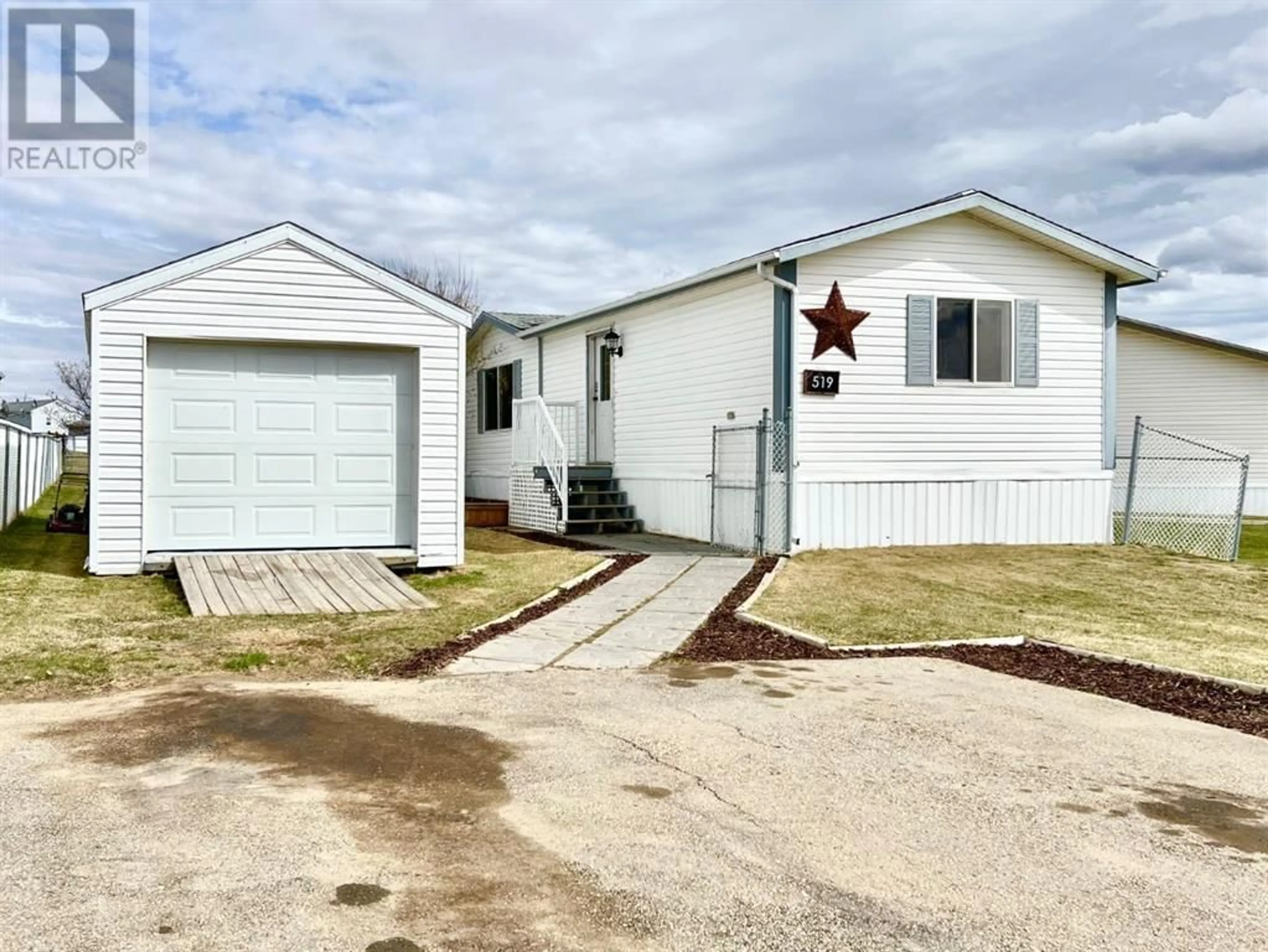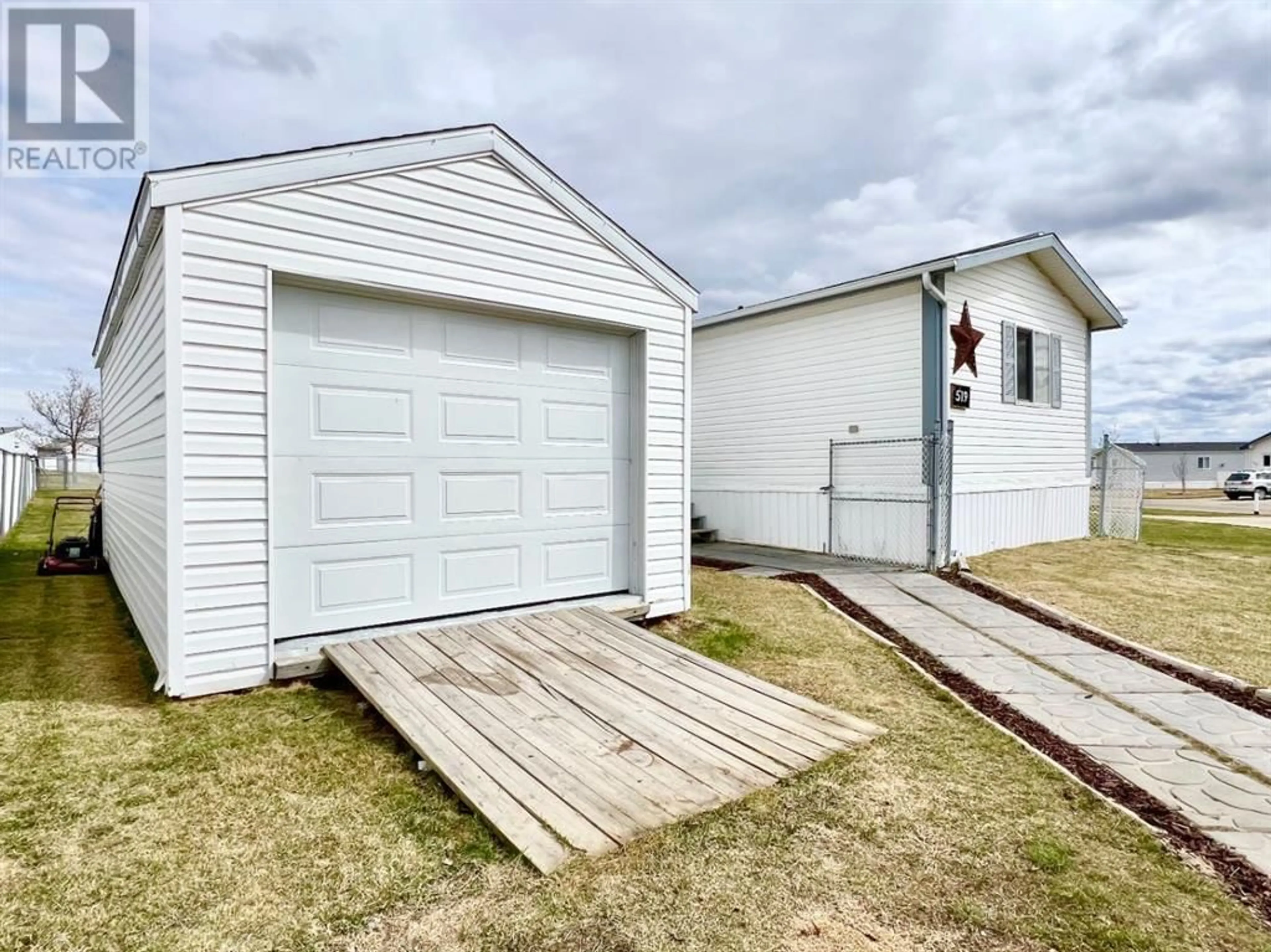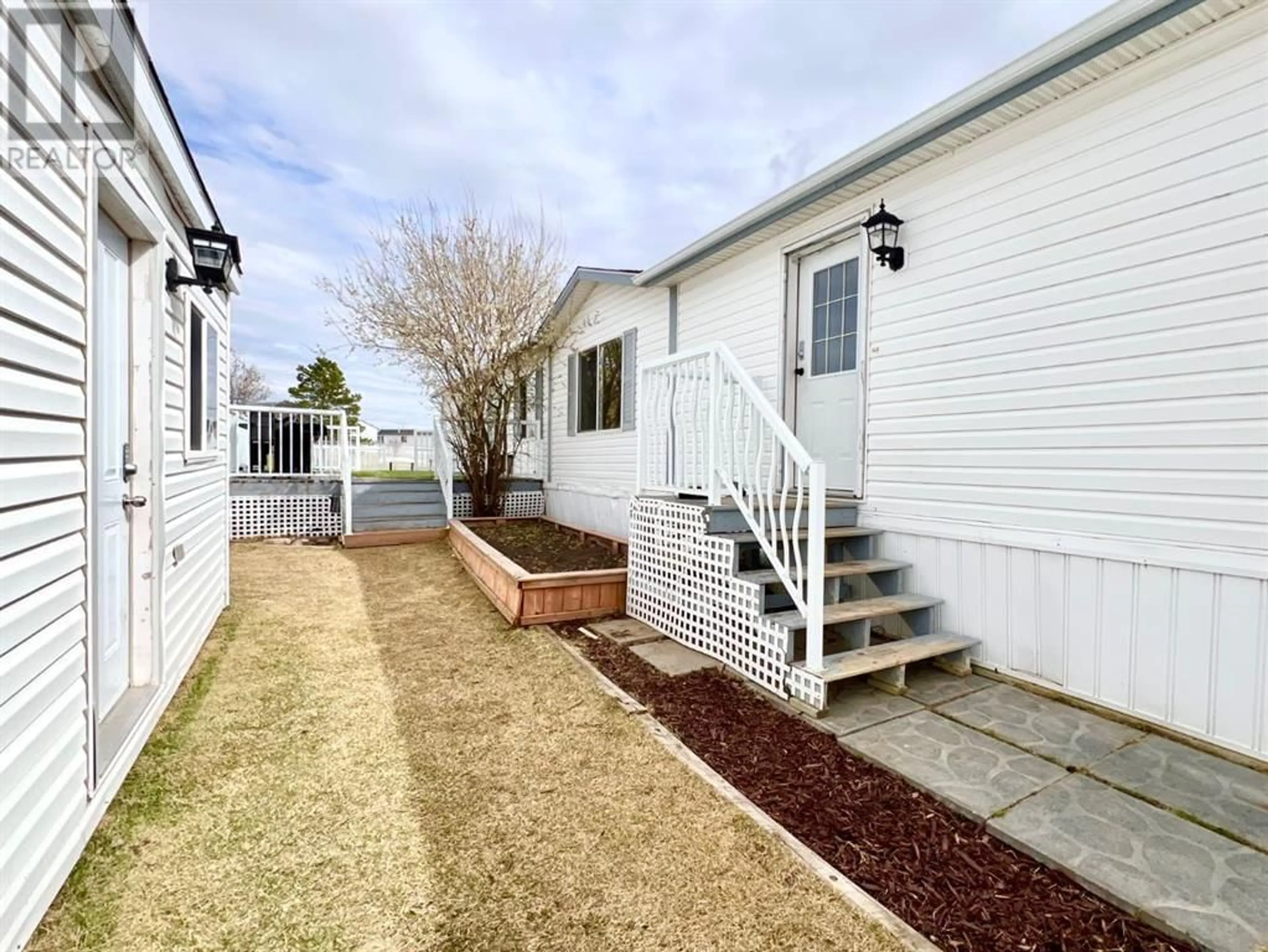519 Kimble Street, Rural Grande Prairie No. 1, County of, Alberta T8W5K5
Contact us about this property
Highlights
Estimated ValueThis is the price Wahi expects this property to sell for.
The calculation is powered by our Instant Home Value Estimate, which uses current market and property price trends to estimate your home’s value with a 90% accuracy rate.Not available
Price/Sqft$197/sqft
Days On Market12 days
Est. Mortgage$1,030/mth
Maintenance fees$185/mth
Tax Amount ()-
Description
Discover your ideal home in the tranquil community of Silver Pointe Village. This well-appointed property features three bedrooms and two full bathrooms, along with an open concept floor plan that highlights the living, dining, and kitchen areas, perfect for modern lifestyles. Vaulted ceilings enhance the sense of space, while the kitchen is equipped with ample countertops, cabinetry, and a skylight that brings in the natural light.The master suite offers a walk-in closet and a 4-piece ensuite bathroom with a jetted tub, creating a private haven for relaxation. The additional bedrooms are spacious and versatile, suitable for family, guests, or home office use.Outdoor living is a highlight with a massive two-tier deck (34' x 14') that's ideal for entertaining. The large, landscaped, and partially fenced yard provides a secure and private space for children and pets to play. Additional features include a 24' x 12' powered garage, perfect for toys or hobbies, and direct backyard access to a local park with a new playground, pond stocked with fish and walking trails.This home combines comfort, style, and functionality, making it an excellent choice for those starting out or seeking a peaceful retreat. Don’t miss out—schedule your showing today to see how this property meets your needs and lifestyle. (id:39198)
Property Details
Interior
Features
Main level Floor
4pc Bathroom
5.25 ft x 9.25 ftPrimary Bedroom
12.00 ft x 14.75 ft4pc Bathroom
5.00 ft x 8.33 ftBedroom
9.33 ft x 8.25 ftExterior
Features
Parking
Garage spaces 2
Garage type -
Other parking spaces 0
Total parking spaces 2
Condo Details
Inclusions
Property History
 19
19




