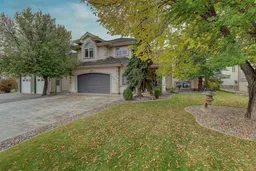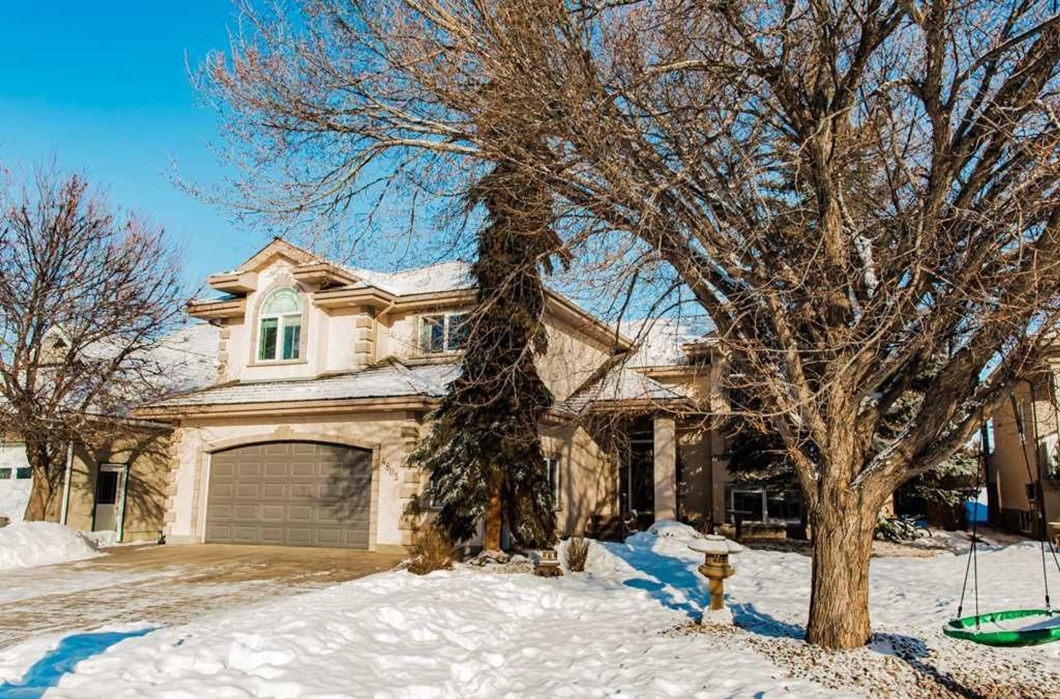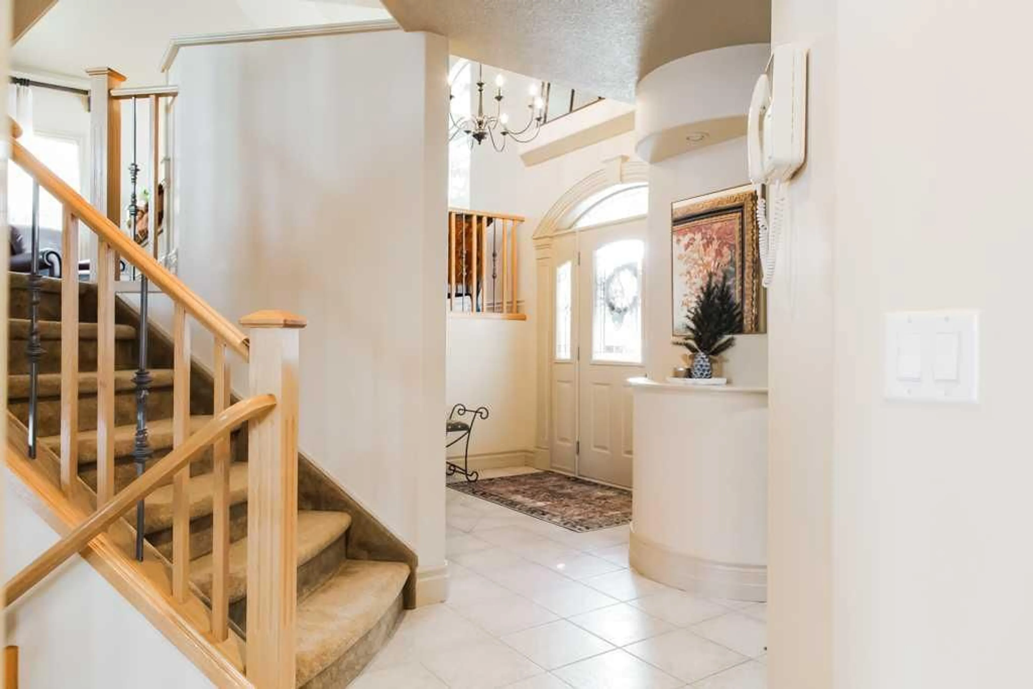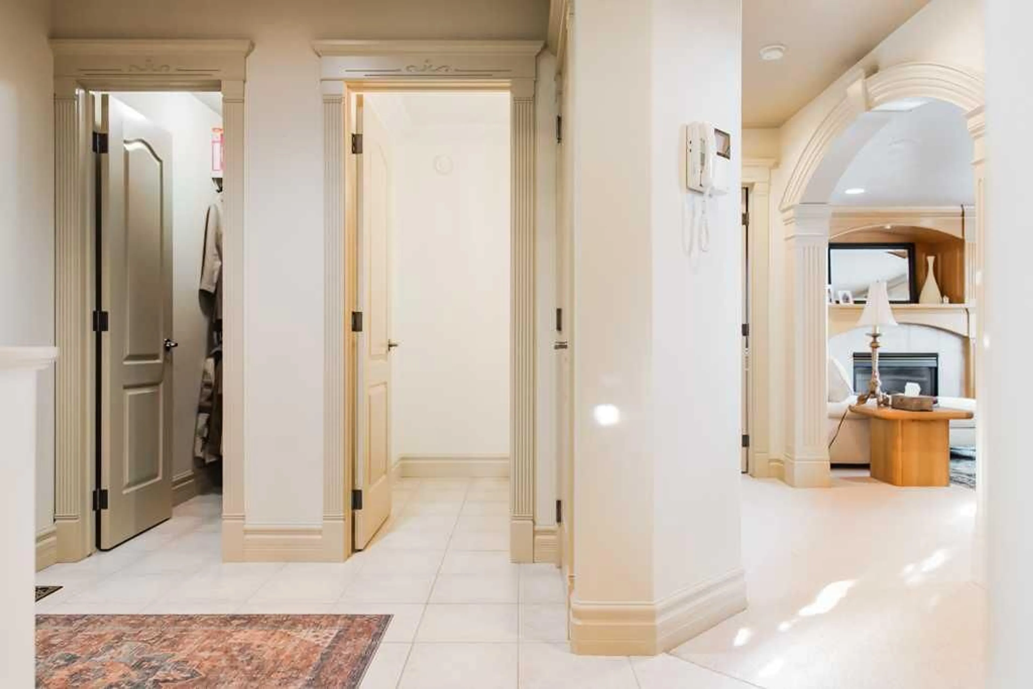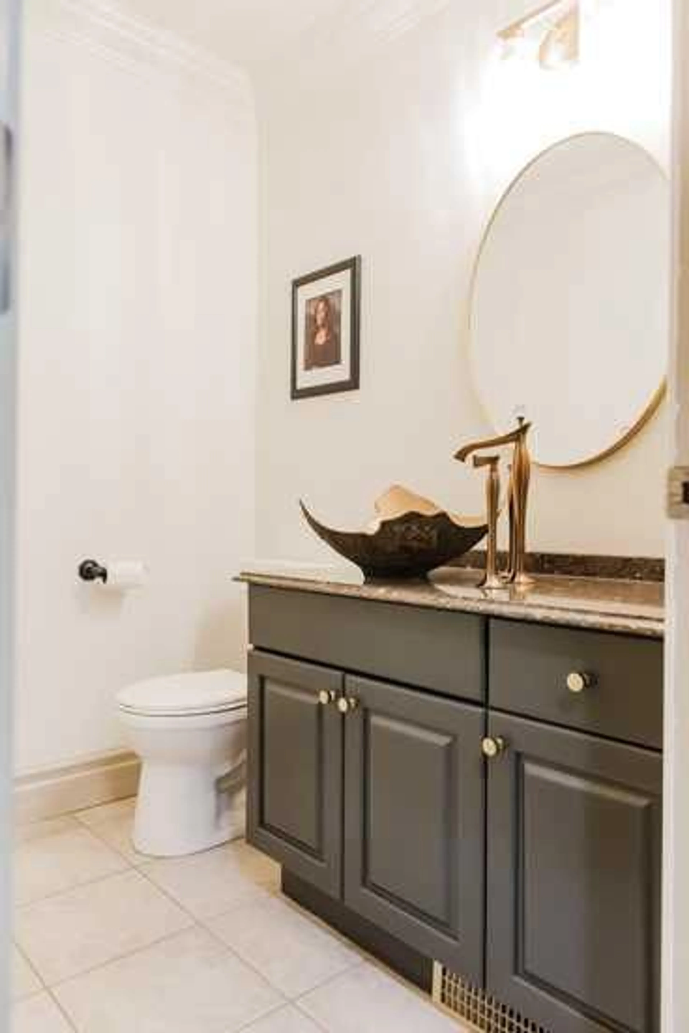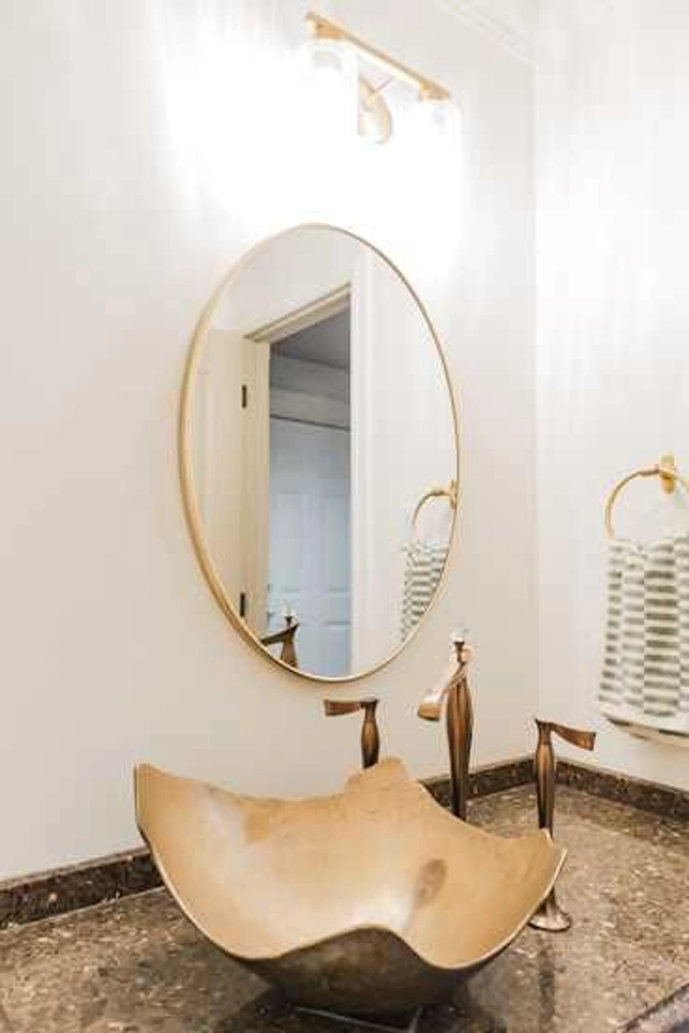4805 93 St, Wedgewood, Alberta T8W2G7
Contact us about this property
Highlights
Estimated valueThis is the price Wahi expects this property to sell for.
The calculation is powered by our Instant Home Value Estimate, which uses current market and property price trends to estimate your home’s value with a 90% accuracy rate.Not available
Price/Sqft$313/sqft
Monthly cost
Open Calculator
Description
This 5 level split home is located on a great lot in Wedgewood. The property is beautifully landscaped with a very private backyard. The top level has a master suite including a large bedroom, soaker tub, double sinks, walk in shower and water closet. Accompanied by a large walk in closet. This level also includes a nice landing/hallway leading to a 3 piece bathroom, 2 good sized bedrooms and a laundry room that includes nice cabinetry, sink, folding counters and new appliances. The 2nd level has a formal dining area, breakfast dining area, kitchen and living room. The 3rd level has a spacious entry, powder room, entry closet, living room and office. The 4th level has a games room hang out area, tv/projector area, gym and bathroom. The 5th level has been converted to a bedroom but could easily be used for its previous use of a pool table games room or could be a great in law suite. The garage has a drain and is heated. The landscaping is stunning and low maintenance and comes with an irrigation system. Overall the home has a unique but high functioning floor plan with high end finishes. Should be viewed to be appreciated. Owner is a licensed real estate agent in the province of Alberta.
Property Details
Interior
Features
Upper Floor
Bedroom
13`7" x 13`9"Bedroom
12`3" x 12`5"Laundry
11`3" x 8`9"3pc Bathroom
6`8" x 8`7"Exterior
Features
Parking
Garage spaces 2
Garage type -
Other parking spaces 4
Total parking spaces 6
Property History
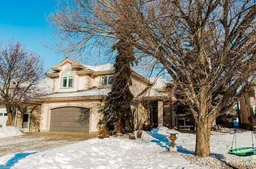 49
49