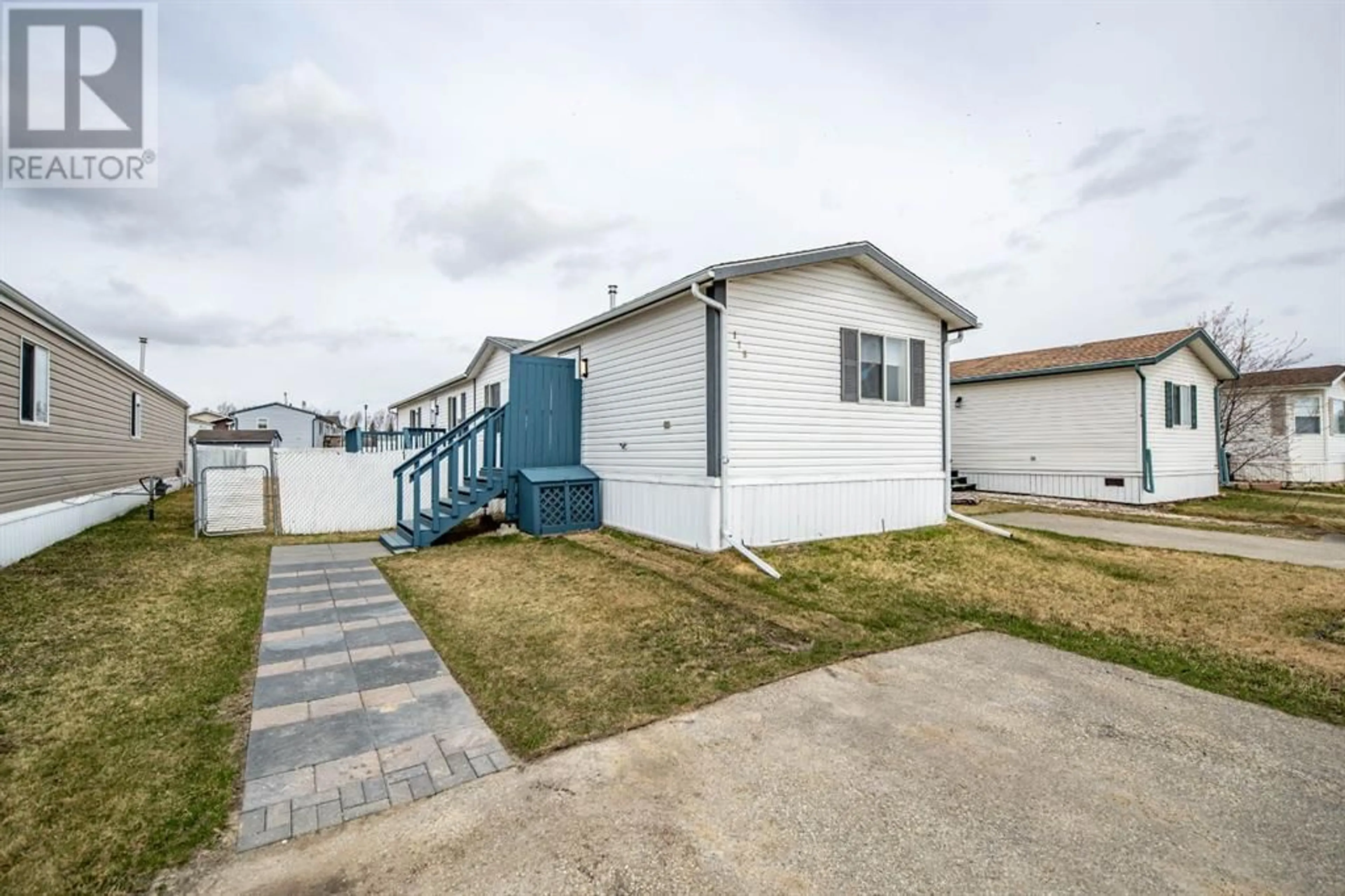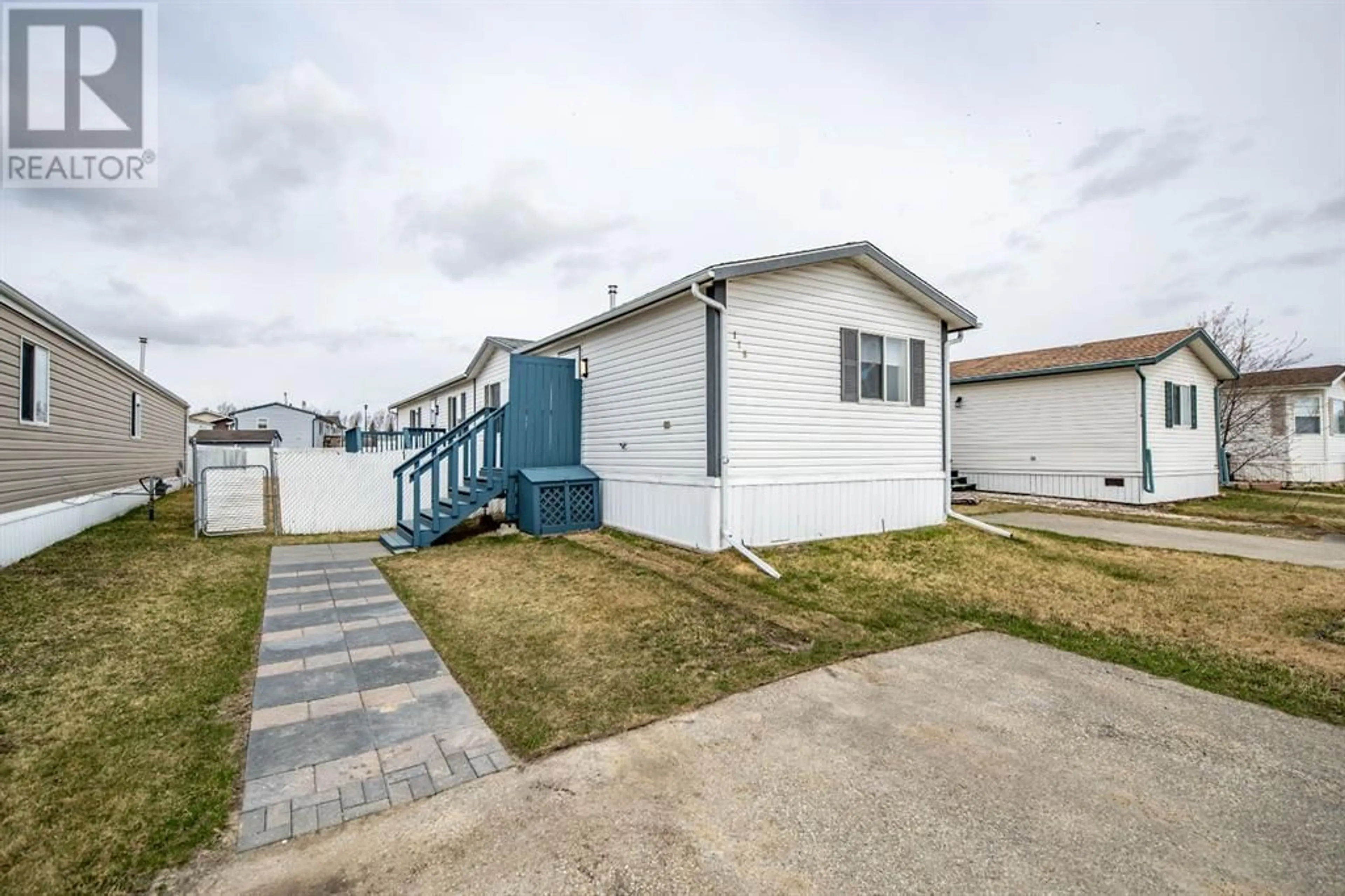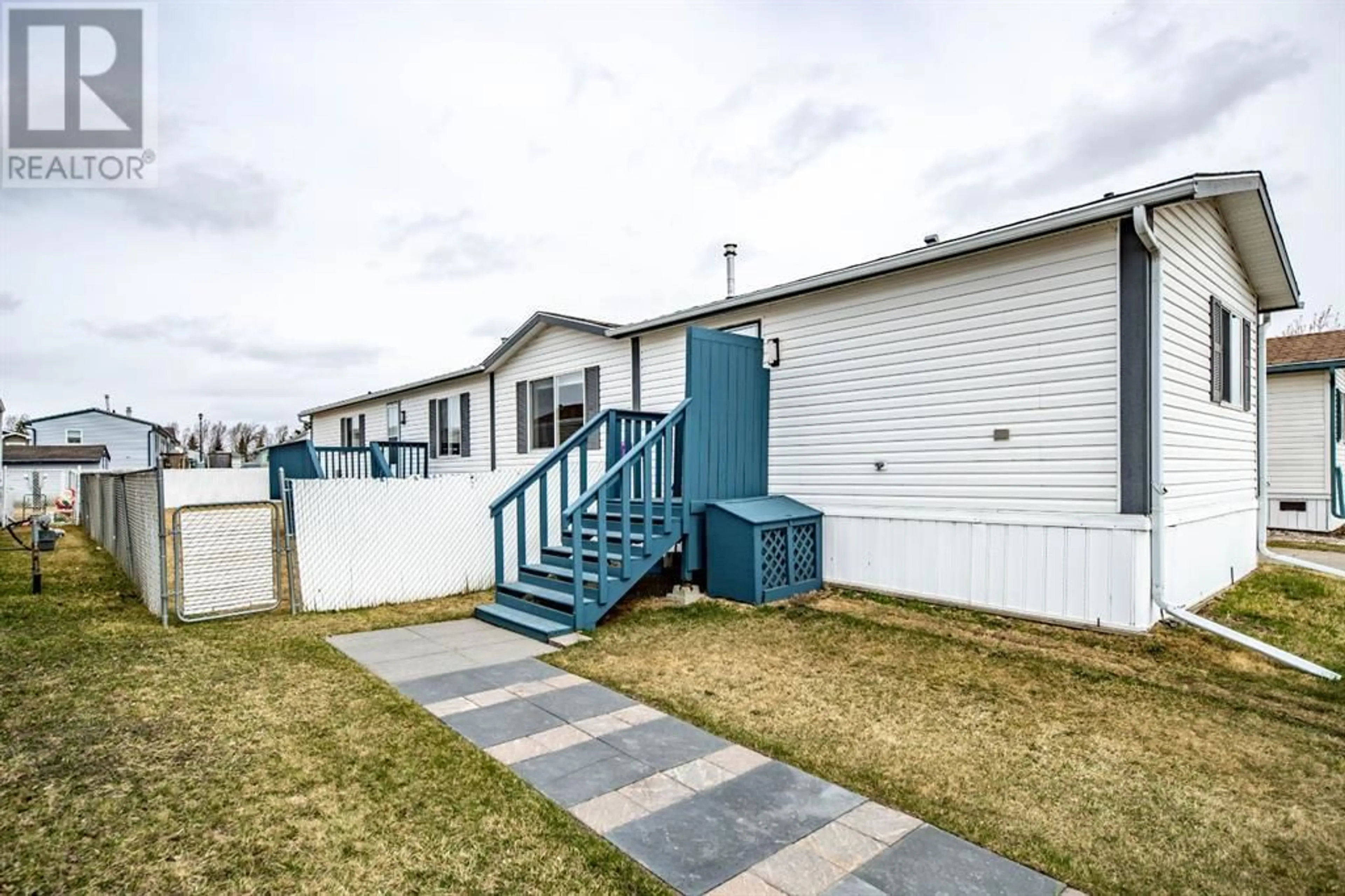118 Clark Crescent, Rural Grande Prairie No. 1, County of, Alberta T8V2Z8
Contact us about this property
Highlights
Estimated ValueThis is the price Wahi expects this property to sell for.
The calculation is powered by our Instant Home Value Estimate, which uses current market and property price trends to estimate your home’s value with a 90% accuracy rate.Not available
Price/Sqft$111/sqft
Days On Market17 days
Est. Mortgage$580/mth
Tax Amount ()-
Description
We have just the place for you in the most sought after manufactured home park - Silverpointe. This park is located just on the Grande Prairie city outskirts with picturesque views, walking path, basketball court, ball diamond, skating arena in the winter and a pond for summertime fishing! This stunning 3 bed and 2 bath home was all redone recently. Upgrades include new floors, trim, paint, bathroom vanities, toilets, fixtures (lights/hardware), furnace (2022) and hot water tank (2022). This home has a very nice open plan. The spacious kitchen showcases peninsula style island with a breakfast bar, pantry, stainless steel appliance package, new counter tops and subway tile backsplash. Living room is a nice clean space that looks out to the yard with large picture window. Dining room features brand new lighting fixture and steps out to the rear deck. Laundry room has good storage and it is located right off the master bedroom. Master bedroom has walk in closet and a beautiful renovated ensuite with 4ft shower and double vanity with quartz countertops. Backyard is well maintained with chainlink fencings, shed and freshly painted deck to relax on. Call today for a viewing! (id:39198)
Property Details
Interior
Features
Main level Floor
Bedroom
9.00 ft x 10.00 ft4pc Bathroom
6.00 ft x 8.00 ft4pc Bathroom
5.00 ft x 7.00 ftPrimary Bedroom
12.00 ft x 15.00 ftExterior
Parking
Garage spaces 2
Garage type Parking Pad
Other parking spaces 0
Total parking spaces 2
Property History
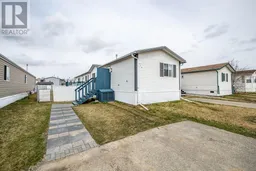 30
30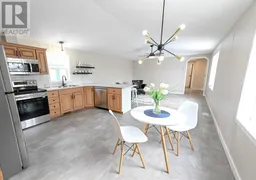 38
38
