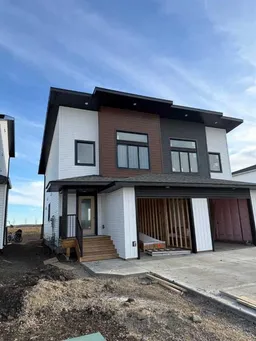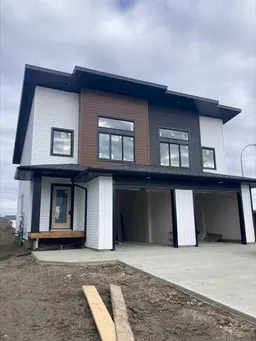Experience modern luxury and move in December 15 into this stunning 3-bedroom, 2.5-bathroom Greyson Executive Duplex in Bridgewater, Clairmont, featuring an attached garage, backing onto peaceful greenspace, low county taxes (just over $200/month), quartz kitchen countertops, stainless steel appliances, hot water on demand, and a new home warranty. Nearly complete, this home offers modern design, quality craftsmanship, and incredible value for first-time buyers or investors. Entertain in your luxury kitchen featuring soft-close cabinets and real wood dovetail-jointed soft-close drawers, all finished with quartz counters and a tile backsplash that surrounds the large island with an eating bar, seamlessly connecting to the open-concept dining and living areas. Upstairs, the spacious primary suite includes a walk-in closet and 4-piece ensuite, complemented by two additional bedrooms, another full bathroom, and a convenient second-floor laundry area. Smart and efficient upgrades include a MYQ Wi-Fi–enabled garage door opener, high-efficiency furnace, low-E argon-filled windows, and lifetime fiberglass shingles. The 12’x24’ attached garage is drywalled, insulated, and fire-taped, and the unfinished basement offers endless possibilities for future development; it is roughed in for another bathroom, and egress windows are installed to accommodate two more bedrooms and a third 4-piece bathroom if you choose, with the potential to create a 5-bedroom, 3-bathroom home. Enjoy nearby parks, walking trails, and an award-winning K–8 school, all with low county taxes—don’t miss your chance to own this luxury duplex and move in before the holidays!
Inclusions: Dishwasher,Electric Range,Refrigerator,Tankless Water Heater
 20
20



