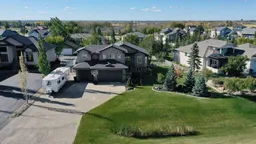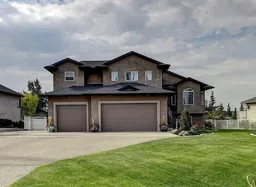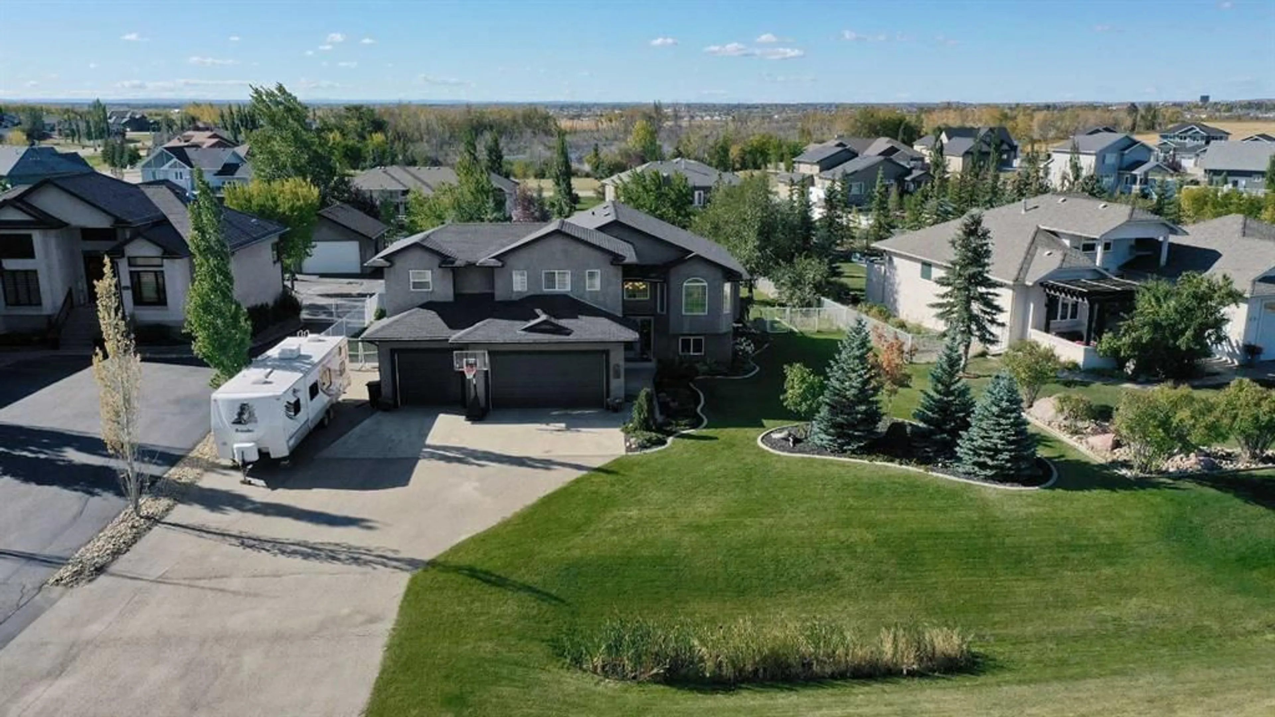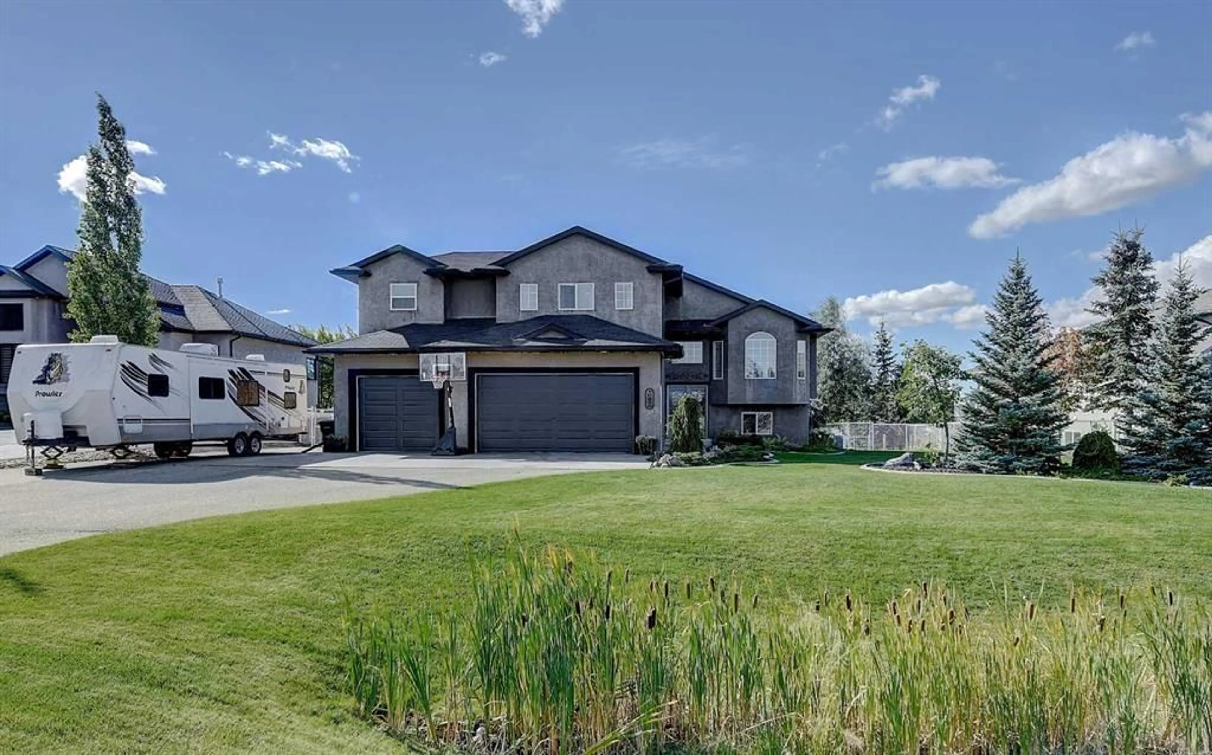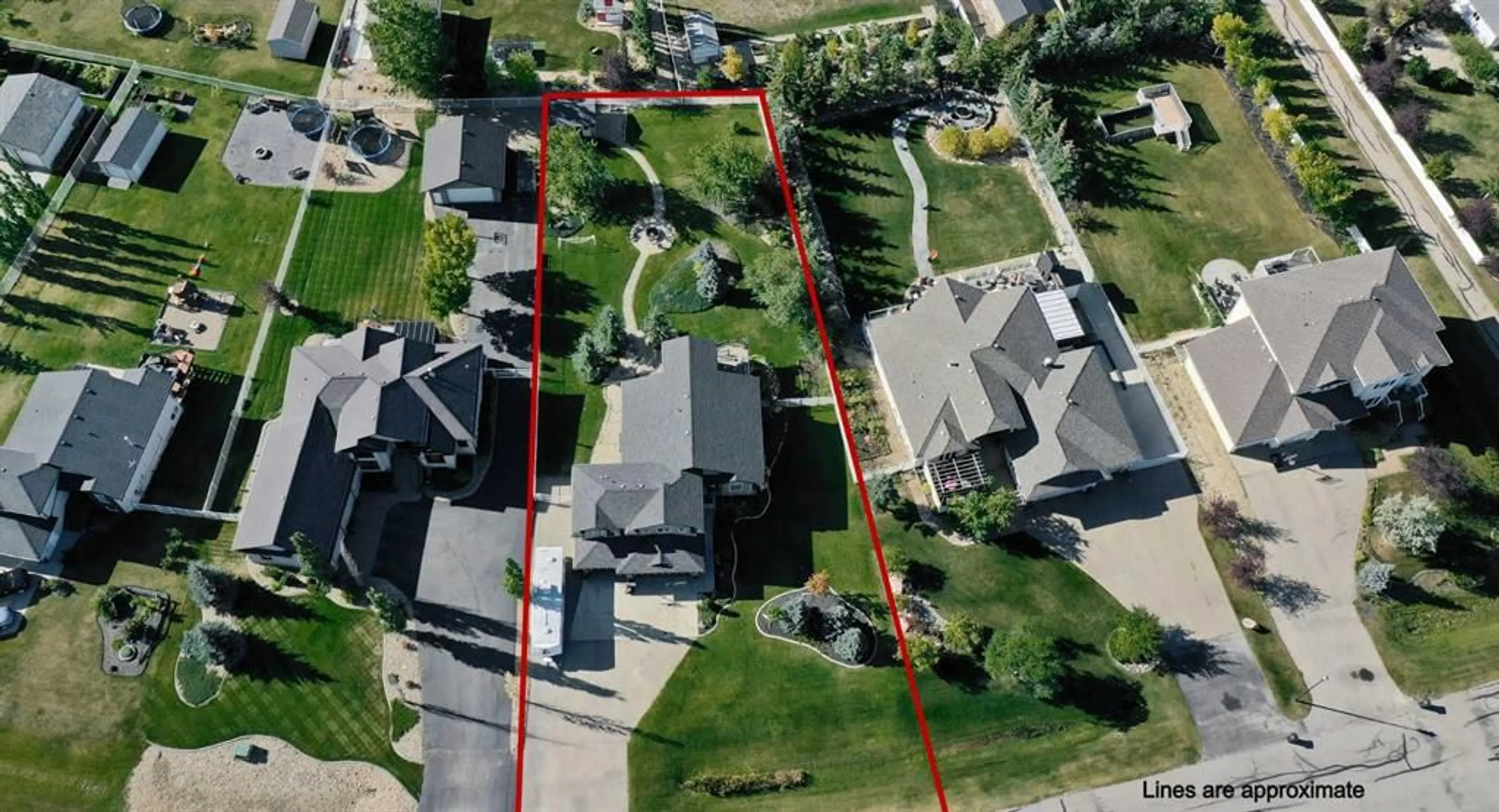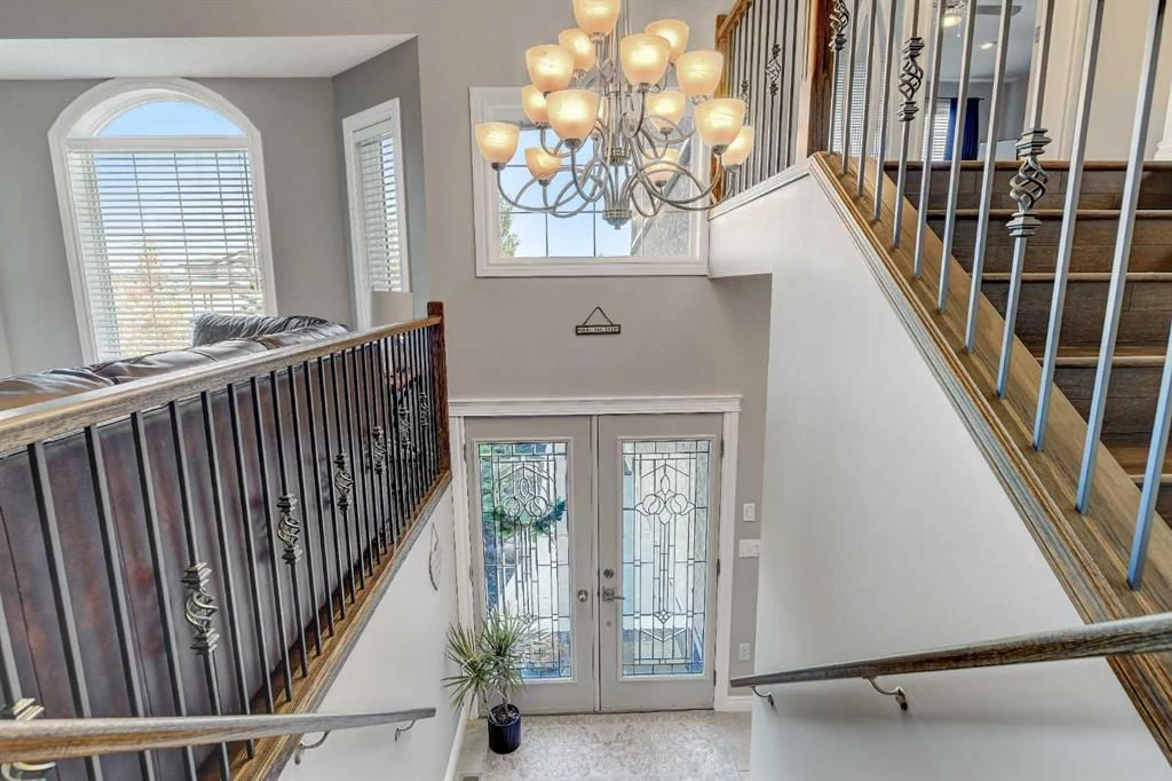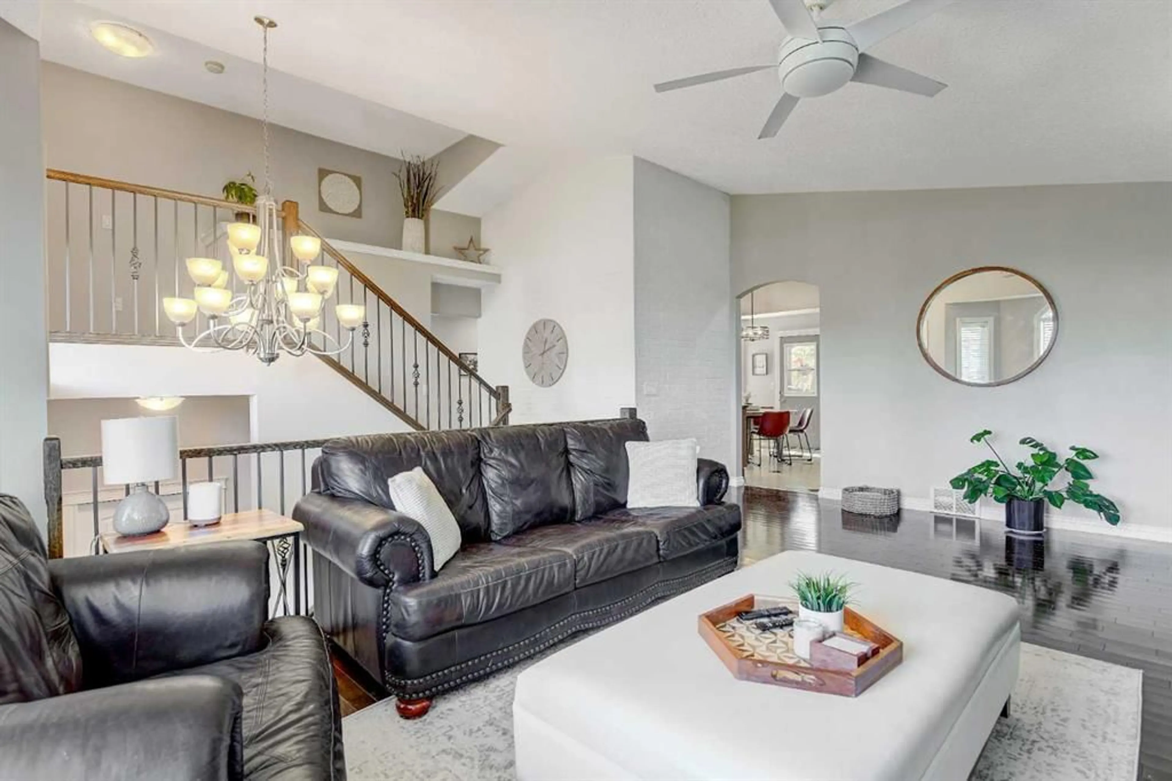10826 Carriage Lane Dr, Rural Grande Prairie No. 1, County of, Alberta T8X 0G4
Contact us about this property
Highlights
Estimated valueThis is the price Wahi expects this property to sell for.
The calculation is powered by our Instant Home Value Estimate, which uses current market and property price trends to estimate your home’s value with a 90% accuracy rate.Not available
Price/Sqft$391/sqft
Monthly cost
Open Calculator
Description
Welcome to your dream home in the prestigious Carriage Lane Estates! This stunning FULLY DEVELOPED 5 bed, 3 bath modified bi-level with WALK-OUT BASEMENT offers 1,892 sq ft of luxurious living space. Step inside and be greeted by a tiled entryway leading up to the formal living room with gleaming hardwood floors and a cozy gas fireplace. Freshly painted throughout the main and upper levels, this home feels bright, modern, and move-in ready. The open-concept layout seamlessly blends a second living room, dining area, and kitchen, all enhanced with elegant beamed ceilings. The chef’s kitchen is a true highlight—featuring stone countertops, a fully tiled backsplash, rich dark cabinetry, stainless steel appliances, a convenient corner pantry, and a breakfast bar perfect for casual meals or entertaining. Just off the dining area, step out to the deck for easy indoor-outdoor living. The bright secondary living room showcases vaulted ceilings, a striking stone-surround gas fireplace, and custom built-in shelving. The main level also offers two spacious bedrooms and a well-appointed 4 pc bath. Upstairs, retreat to the impressive primary suite complete with his-and-hers walk-in closets and a spa-inspired 5 pc ensuite, including double sinks, a jetted soaker tub, stand-alone shower, and private water closet. The fully finished walk-out basement provides even more living space with a third family/rec room, two additional bedrooms (one with its own 4 pc ensuite), making it ideal for guests or growing families. Extra features include CENTRAL A/C for summer comfort and a heated TRIPLE-CAR attached garage with plenty of space for vehicles, toys, and storage. The oversized driveway allows ample parking for RVs, boats, and more. Outdoors, enjoy a fully fenced and landscaped yard complete with IRRIGATION, mature trees and shrubs, a fire pit area for gatherings, and a storage shed with roll-up door. Carriage Lane Estates is a family-oriented luxury neighbourhood bordering the City of Grande Prairie, offering all the amenities of city living while enjoying the benefit of low county taxes. Don’t miss your chance—book your private showing today!
Property Details
Interior
Features
Upper Floor
Bedroom - Primary
12`6" x 14`6"5pc Ensuite bath
12`0" x 6`0"Exterior
Features
Parking
Garage spaces 3
Garage type -
Other parking spaces 4
Total parking spaces 7
Property History
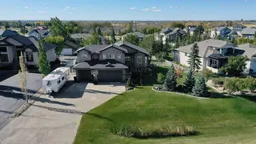 48
48