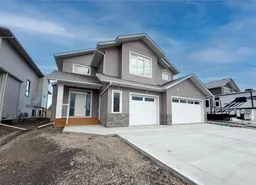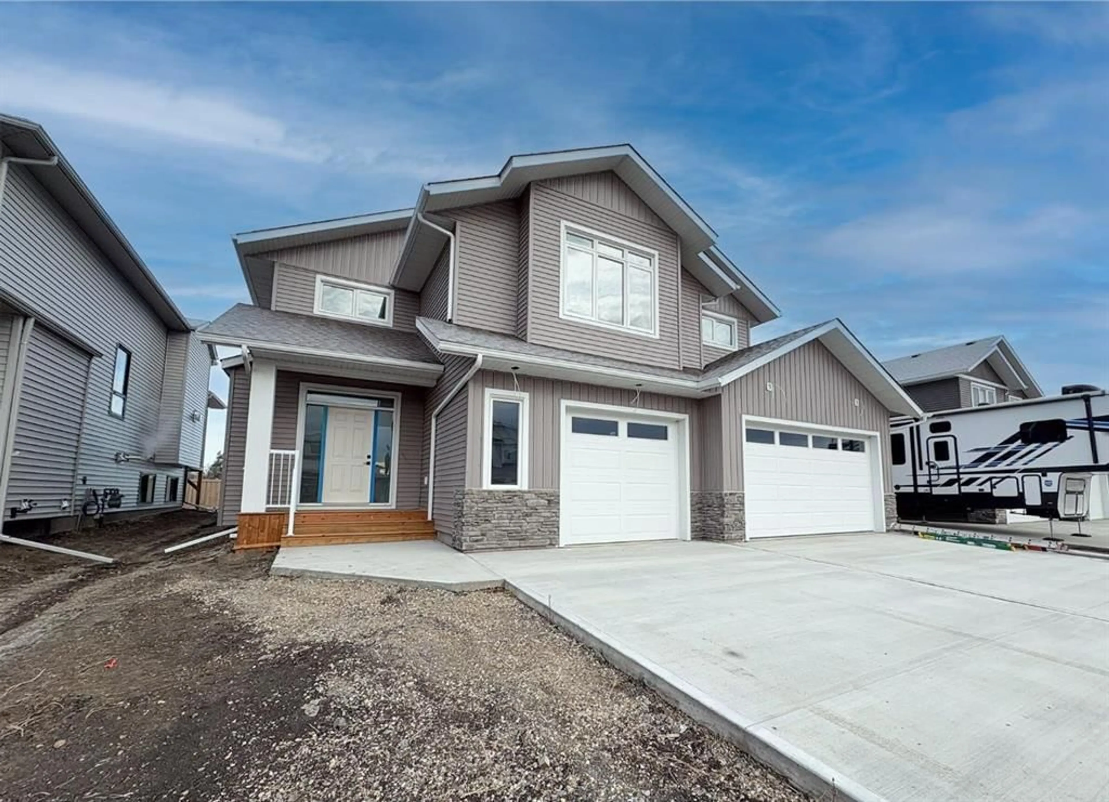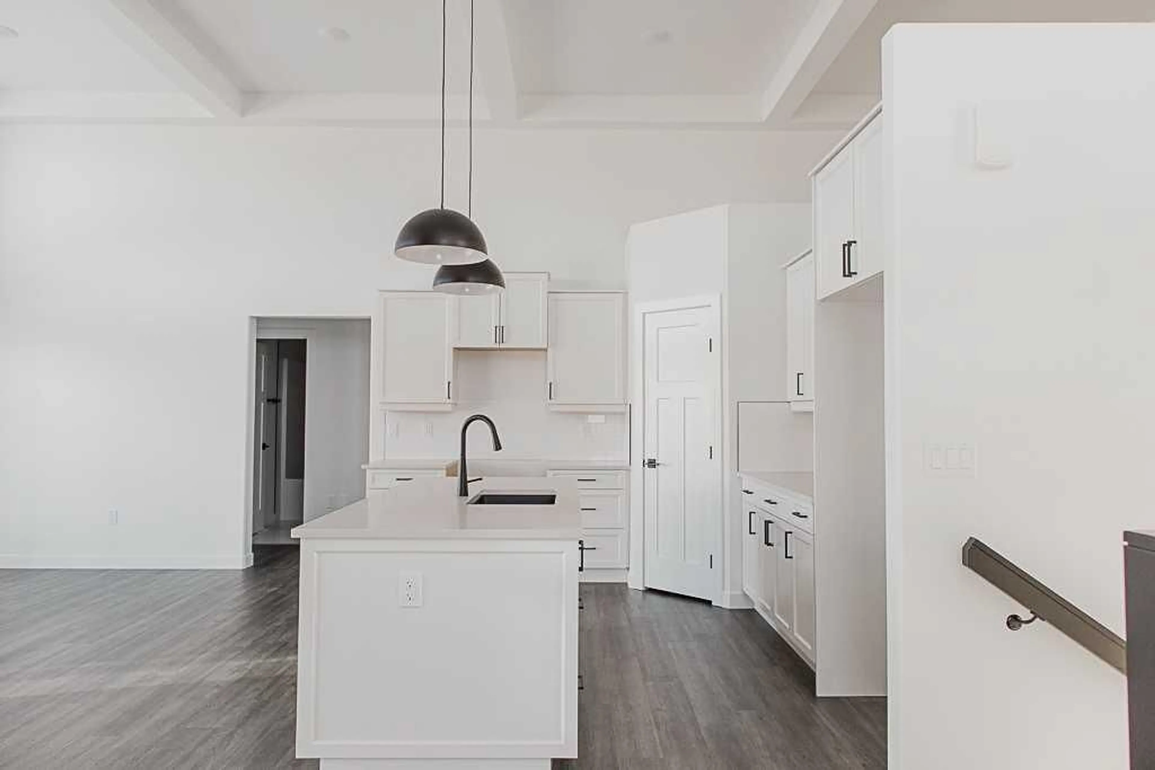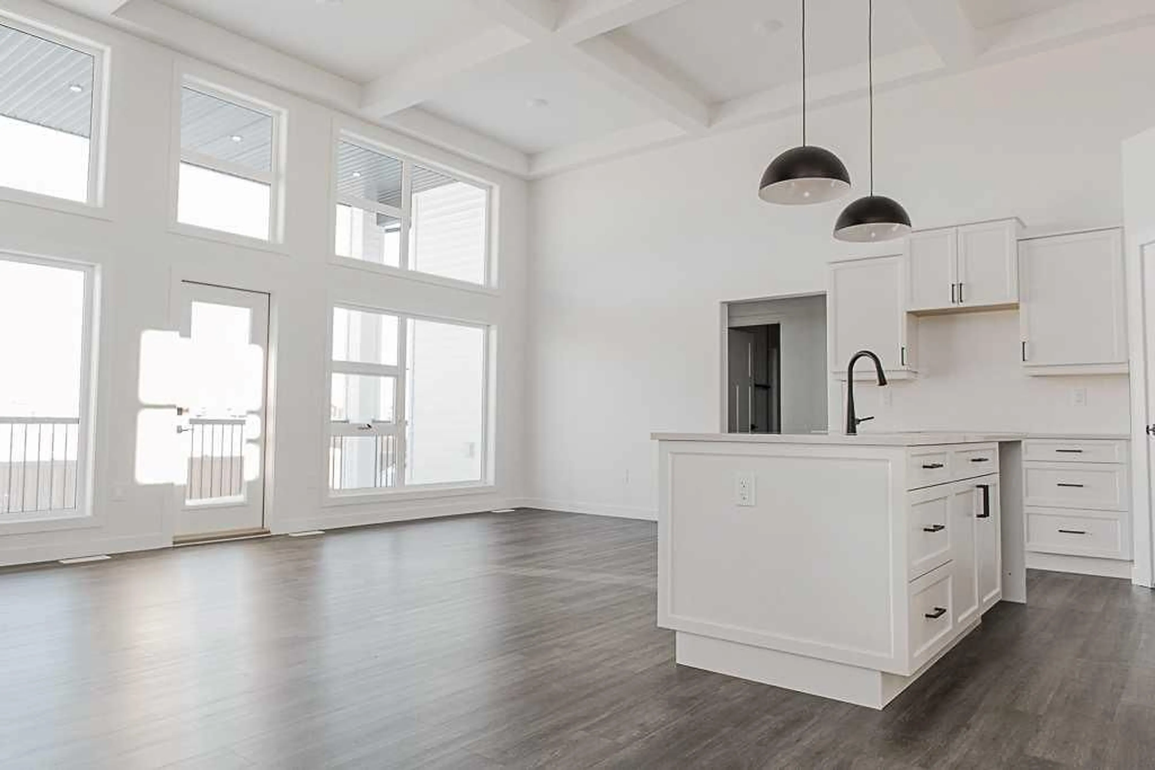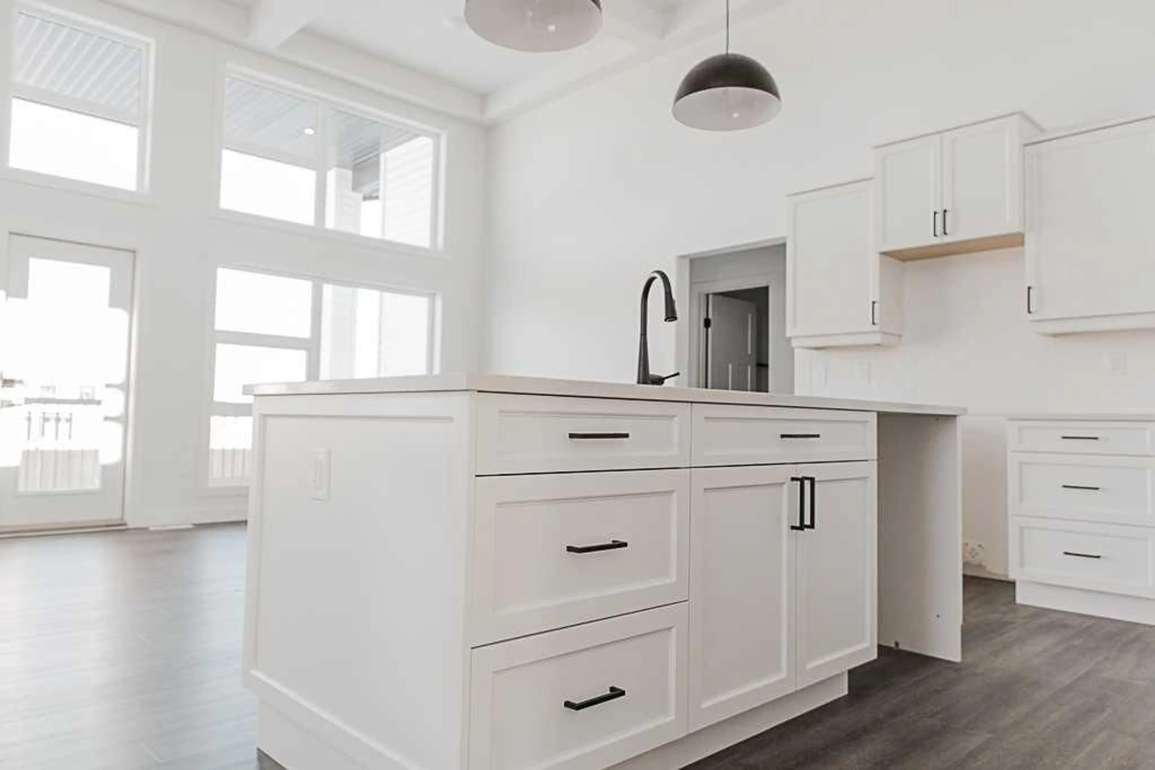10722 146 Avenue, Rural Grande Prairie No. 1, County of, Alberta T8X 0X5
Contact us about this property
Highlights
Estimated valueThis is the price Wahi expects this property to sell for.
The calculation is powered by our Instant Home Value Estimate, which uses current market and property price trends to estimate your home’s value with a 90% accuracy rate.Not available
Price/Sqft$458/sqft
Monthly cost
Open Calculator
Description
Introducing The Mackinley job #354, a highly sought-after modified bi-level built by Crosslink, now reimagined with a fresh, contemporary edge. This standout floor plan continues to impress with its signature architectural details and elevated finishes throughout. Step into the stunning great room, highlighted by an impressive 16 ft coffered ceiling, floor-to-ceiling windows, and a cozy gas fireplace. The open-concept kitchen is designed to impress, featuring upgraded cabinetry, quartz countertops, wood soft-close drawers, and undermount lighting, making it the perfect space for both everyday living and entertaining. On the main floor you can also find a full bathroom and 2 bedrooms. Upstairs, a spacious loft/office overlooks the main living area and leads to the luxurious primary suite. This retreat-style bedroom offers a spa-inspired five-piece ensuite with a soaker tub, dual vanities, a stand-up shower, and a massive walk-in closet. The 34' x 24' triple garage comes fully equipped, drywalled, plumbed for a heater, complete with hot/cold taps and a floor drain ready for all your storage and workspace needs. The basement is a blank canvas awaiting your vision or can be finished to the proposed layout for even more living space. This refreshed and always-popular floor plan is must-see. Contact your favorite agent to set up a private viewing! Photos are samples from a previous build and are subject to change.
Property Details
Interior
Features
Main Floor
Bedroom
9`0" x 11`5"Bedroom
9`6" x 11`5"3pc Bathroom
Exterior
Features
Parking
Garage spaces 3
Garage type -
Other parking spaces 3
Total parking spaces 6
Property History
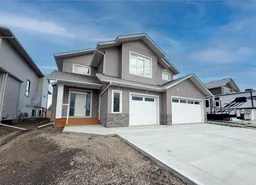 20
20