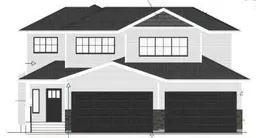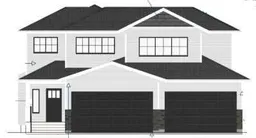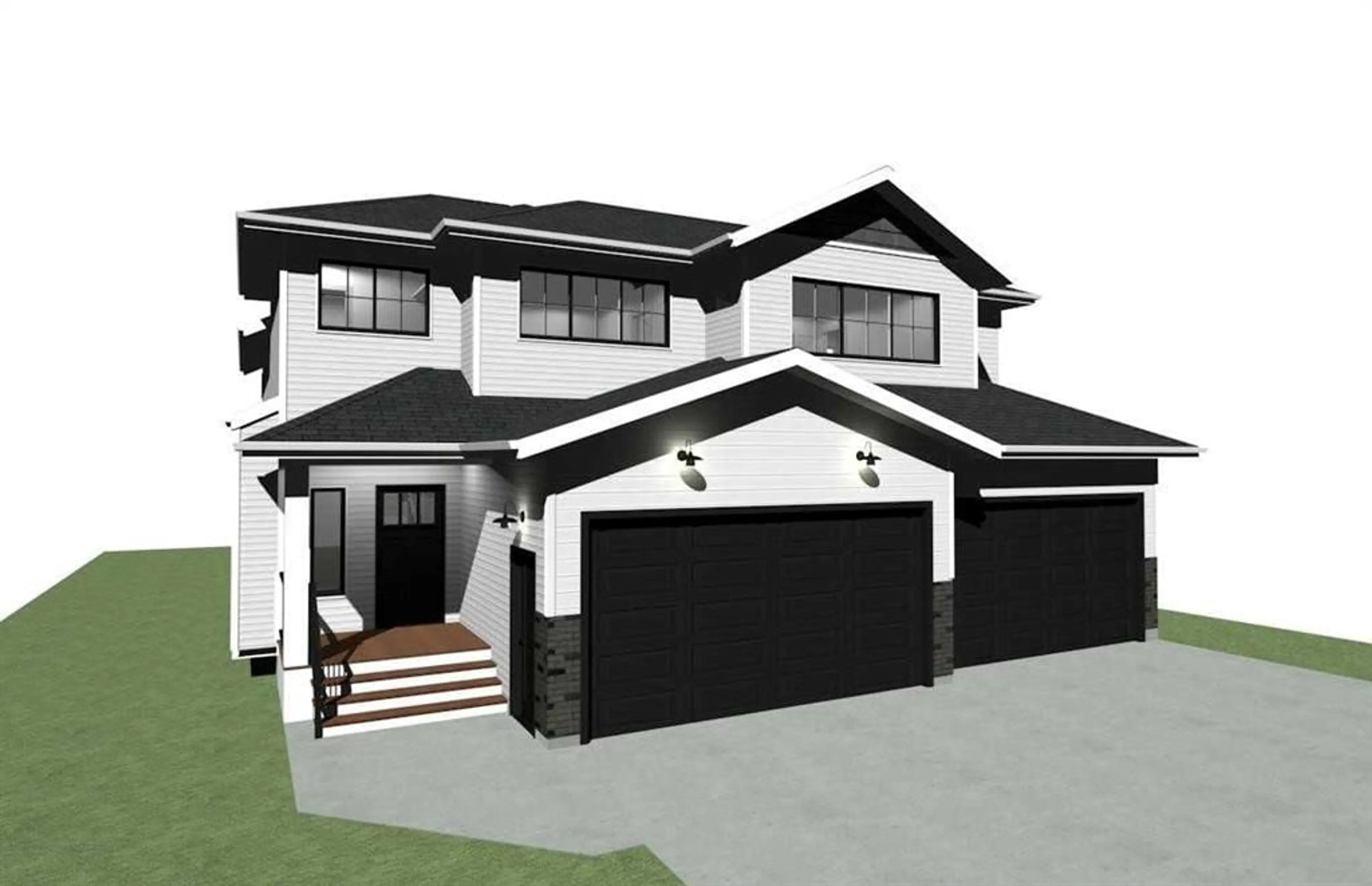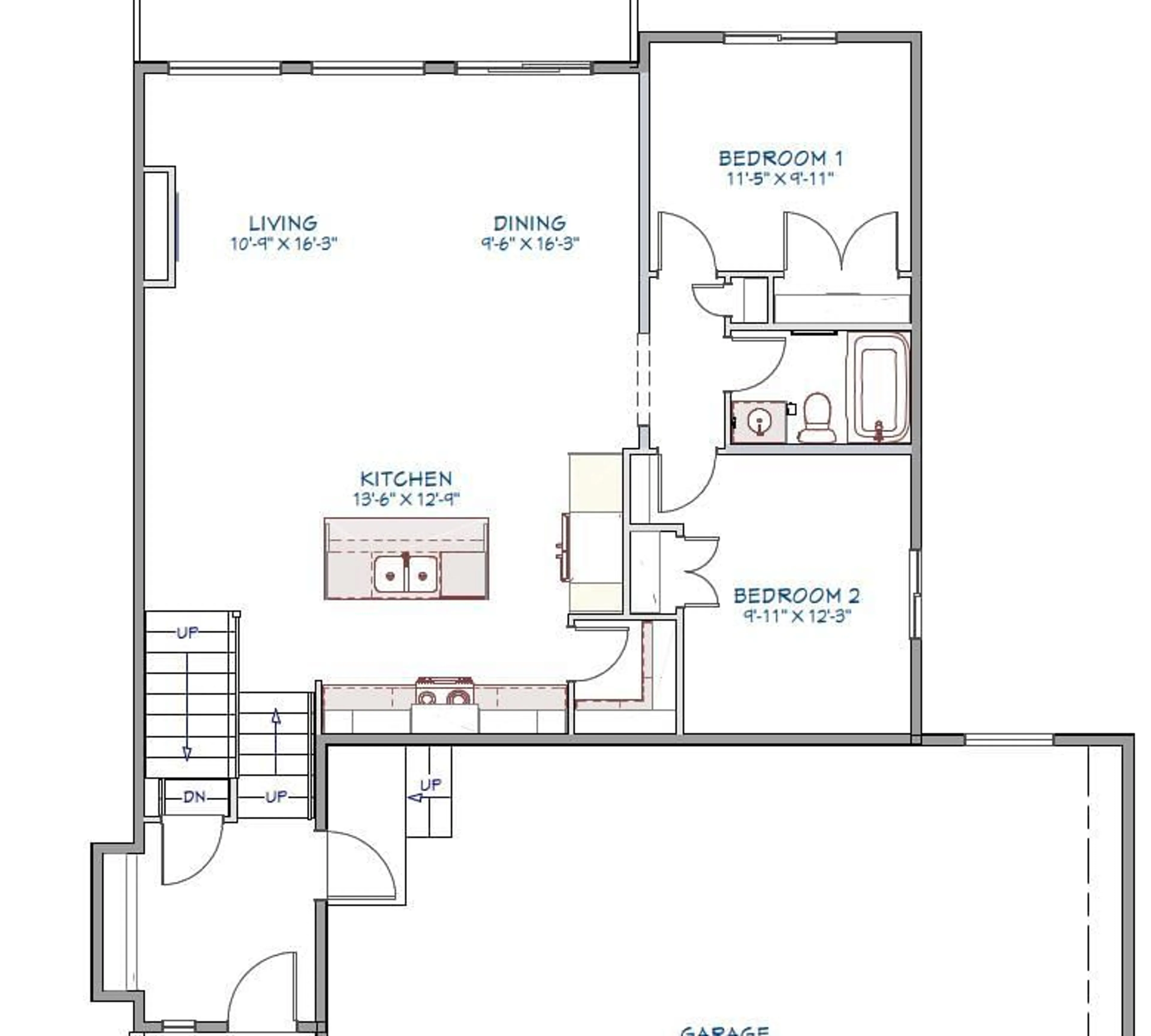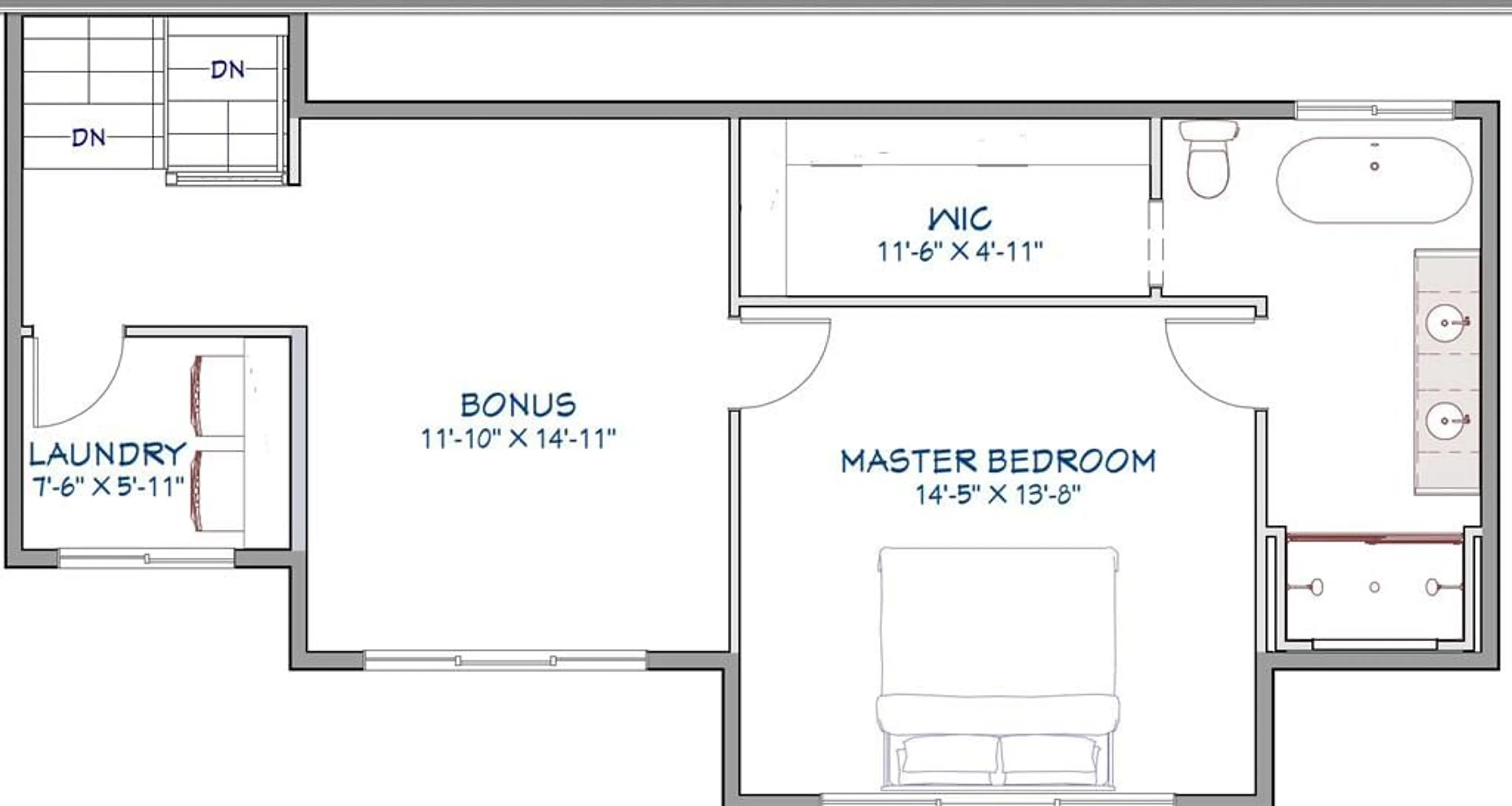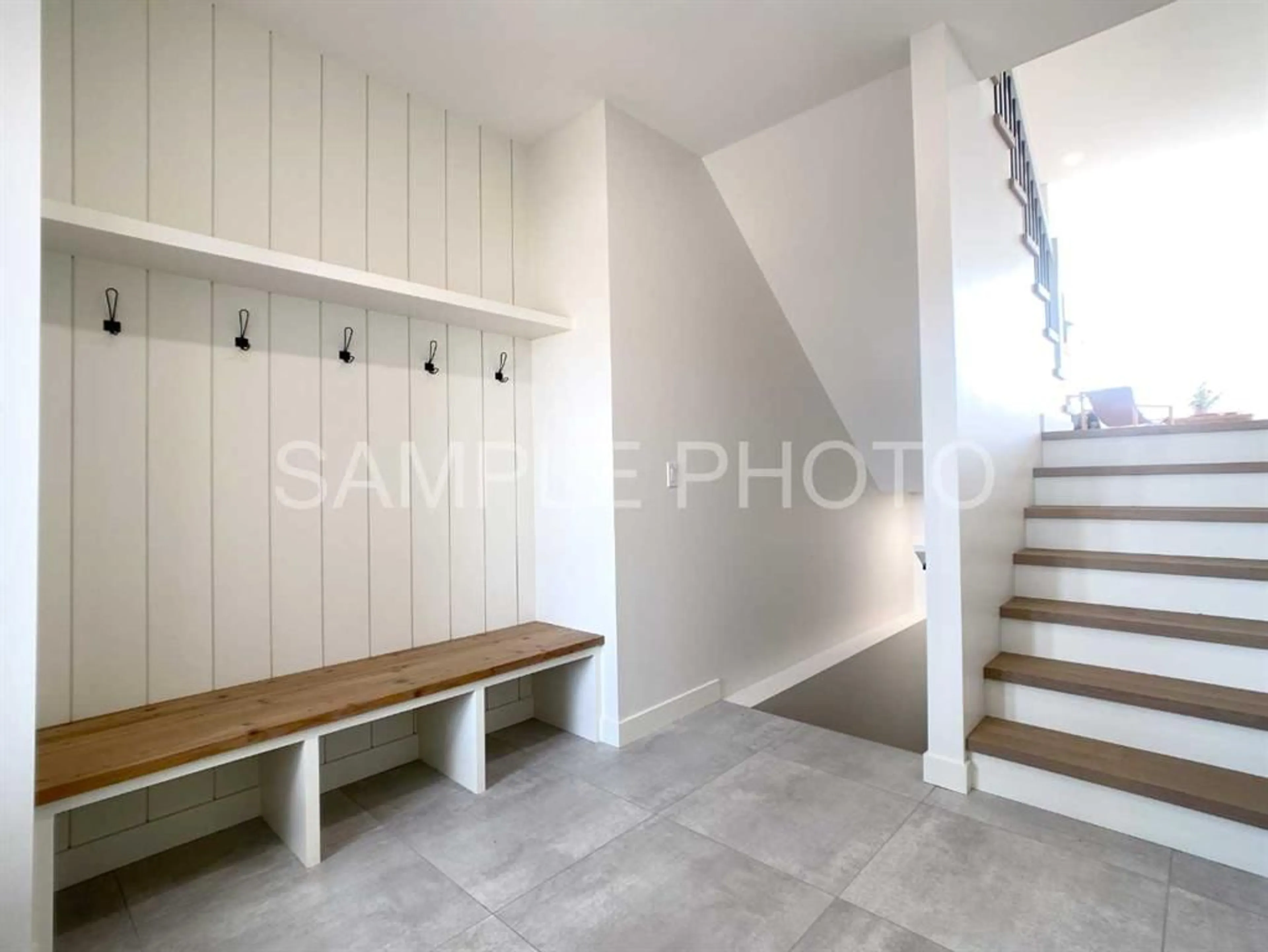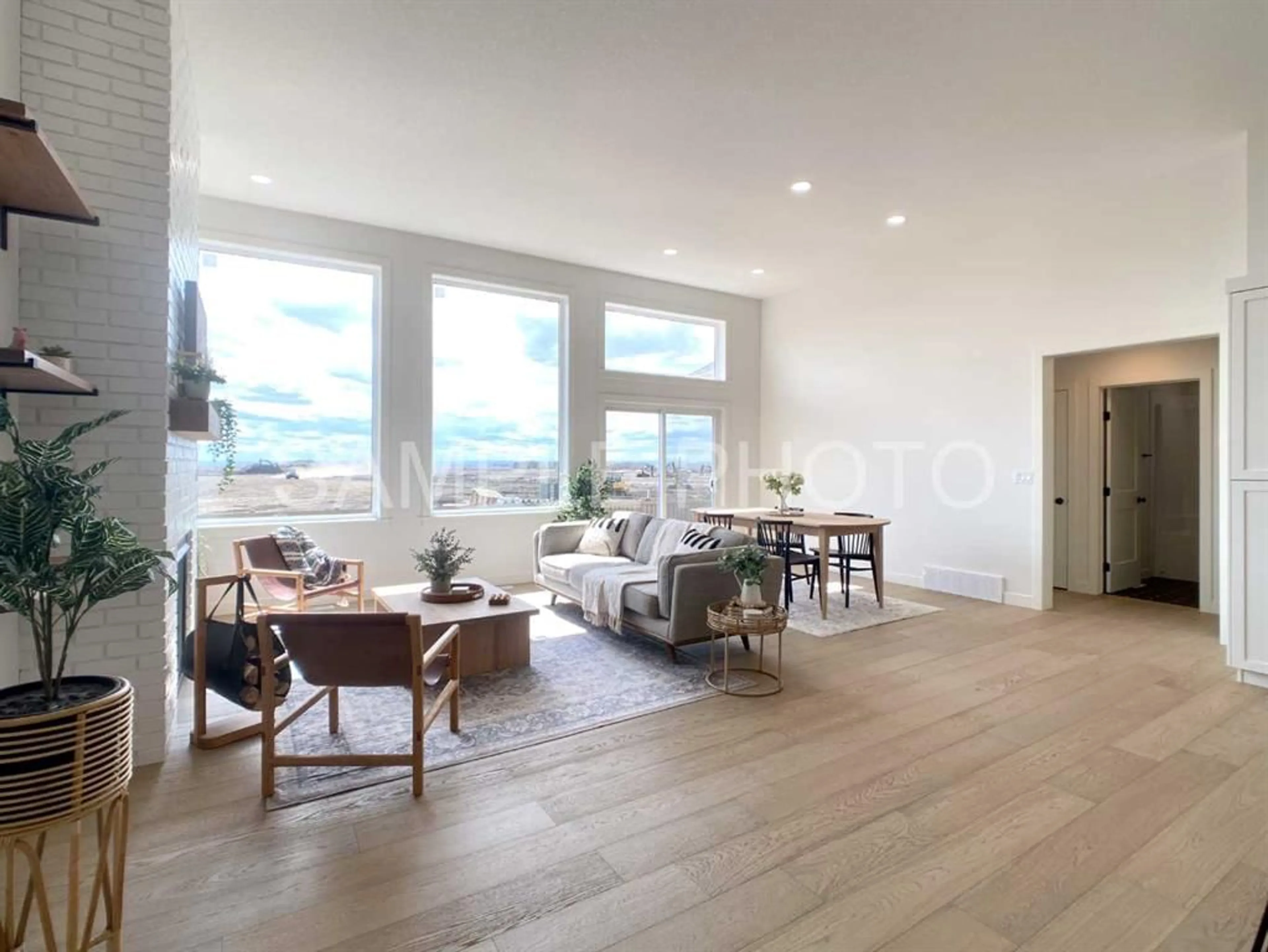10504 148 AVE, Rural Grande Prairie No. 1, County of, Alberta T8X 0X2
Contact us about this property
Highlights
Estimated valueThis is the price Wahi expects this property to sell for.
The calculation is powered by our Instant Home Value Estimate, which uses current market and property price trends to estimate your home’s value with a 90% accuracy rate.Not available
Price/Sqft$389/sqft
Monthly cost
Open Calculator
Description
The Drew plan by Little Rock Builders is a highly sought after overly efficient floor plan! At foundation stage. Home could be complete in 3-6 months. The large entry leads you into a large open area including a dining, kitchen and living area designed to host, live and enjoy life. The main level also has 2 good sized rooms and a full bathroom. The upper level includes a laundry room, bonus room and a master bedroom worthy of a magazine complimented by a gorgeous en-suite and walk-in closet. The basement is unfinished but has potential for 2 bedrooms, full bathroom and living area. The home features a large garage measuring 36' wide 25' deep. A large driveway and much more. This home is not built yet.
Property Details
Interior
Features
Main Floor
Bedroom
9`11" x 12`3"Bedroom
11`5" x 9`11"3pc Bathroom
5`5" x 8`0"Exterior
Features
Parking
Garage spaces -
Garage type -
Total parking spaces 6
Property History
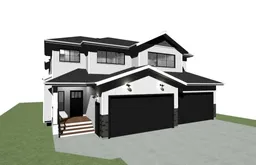 28
28