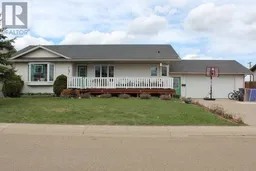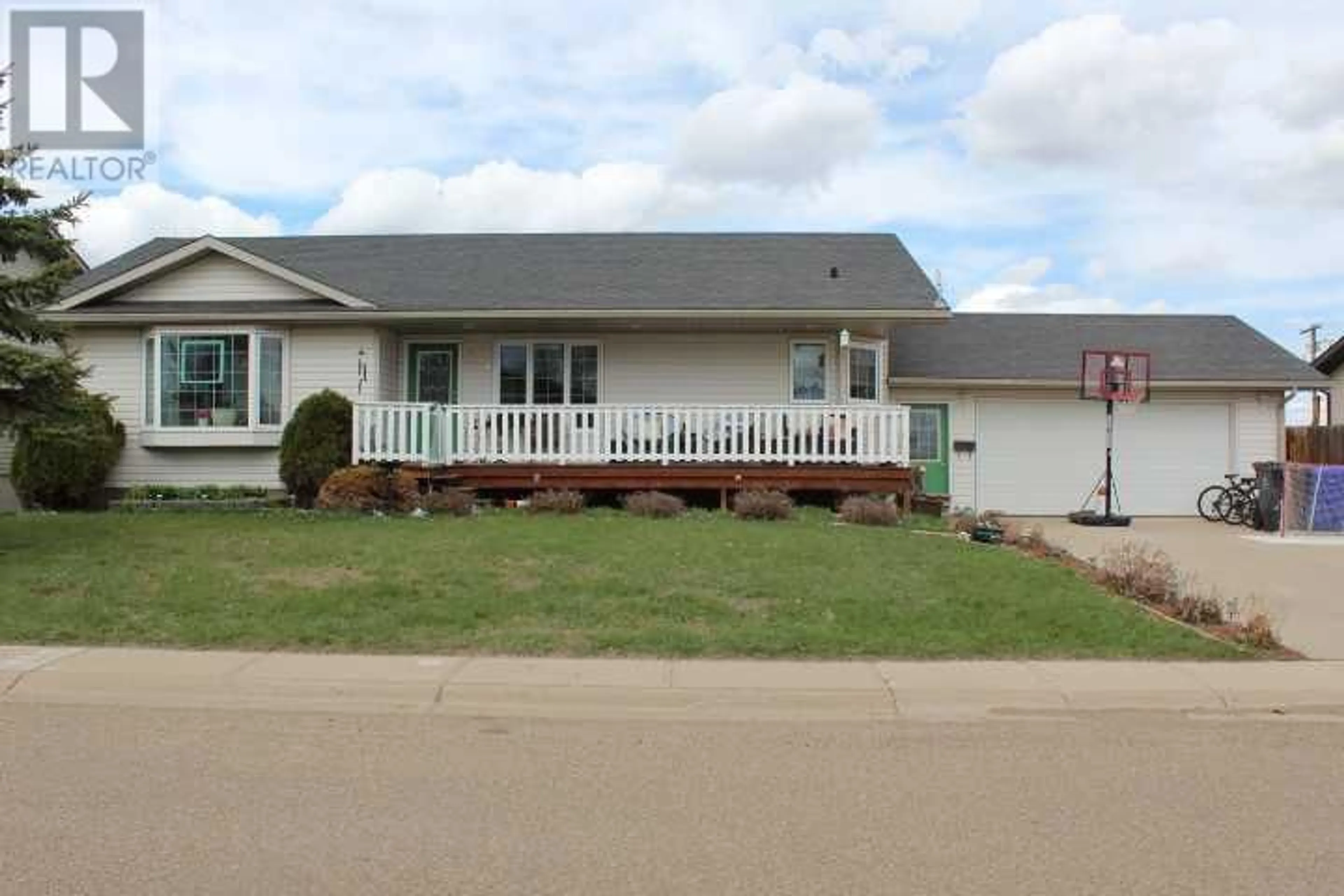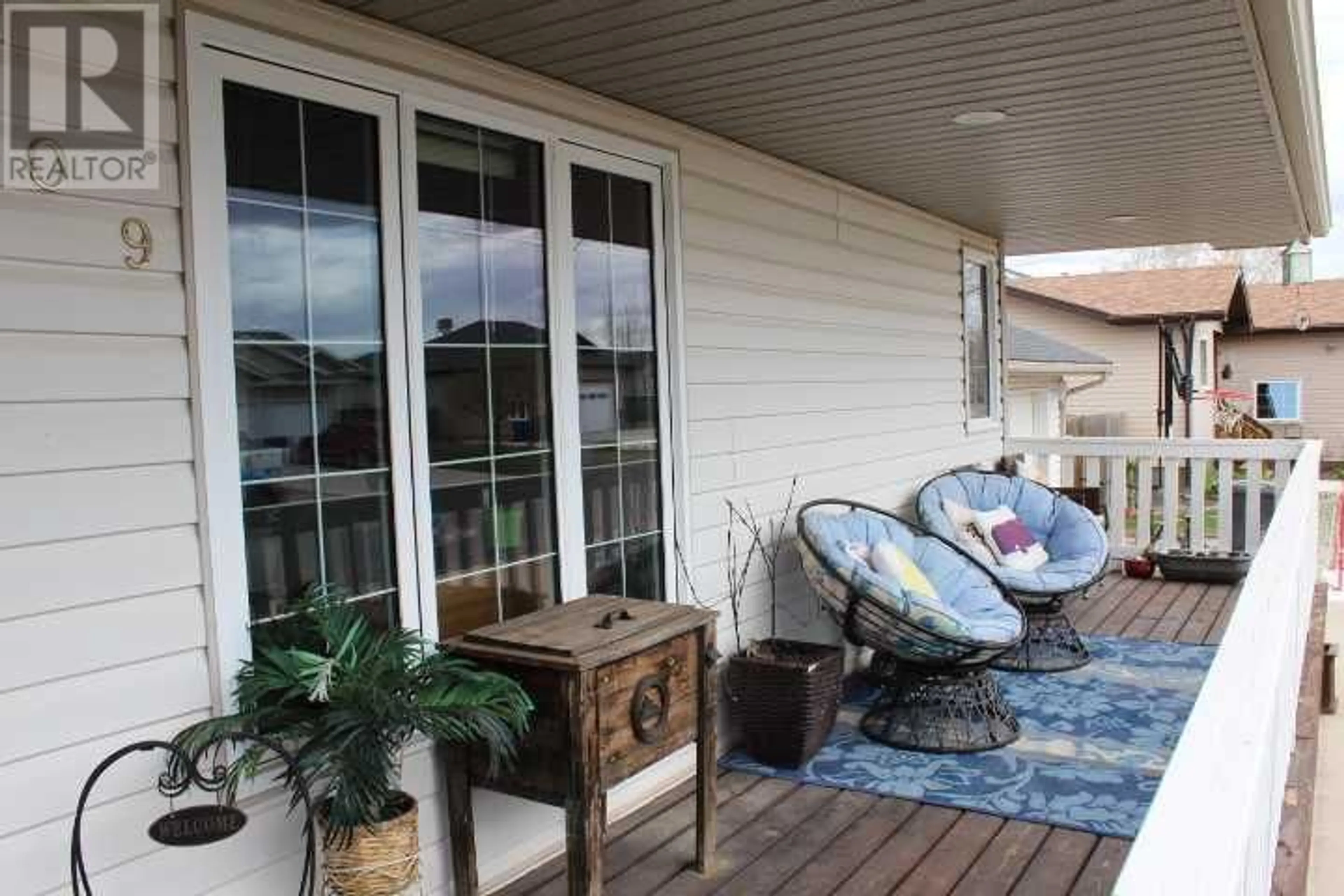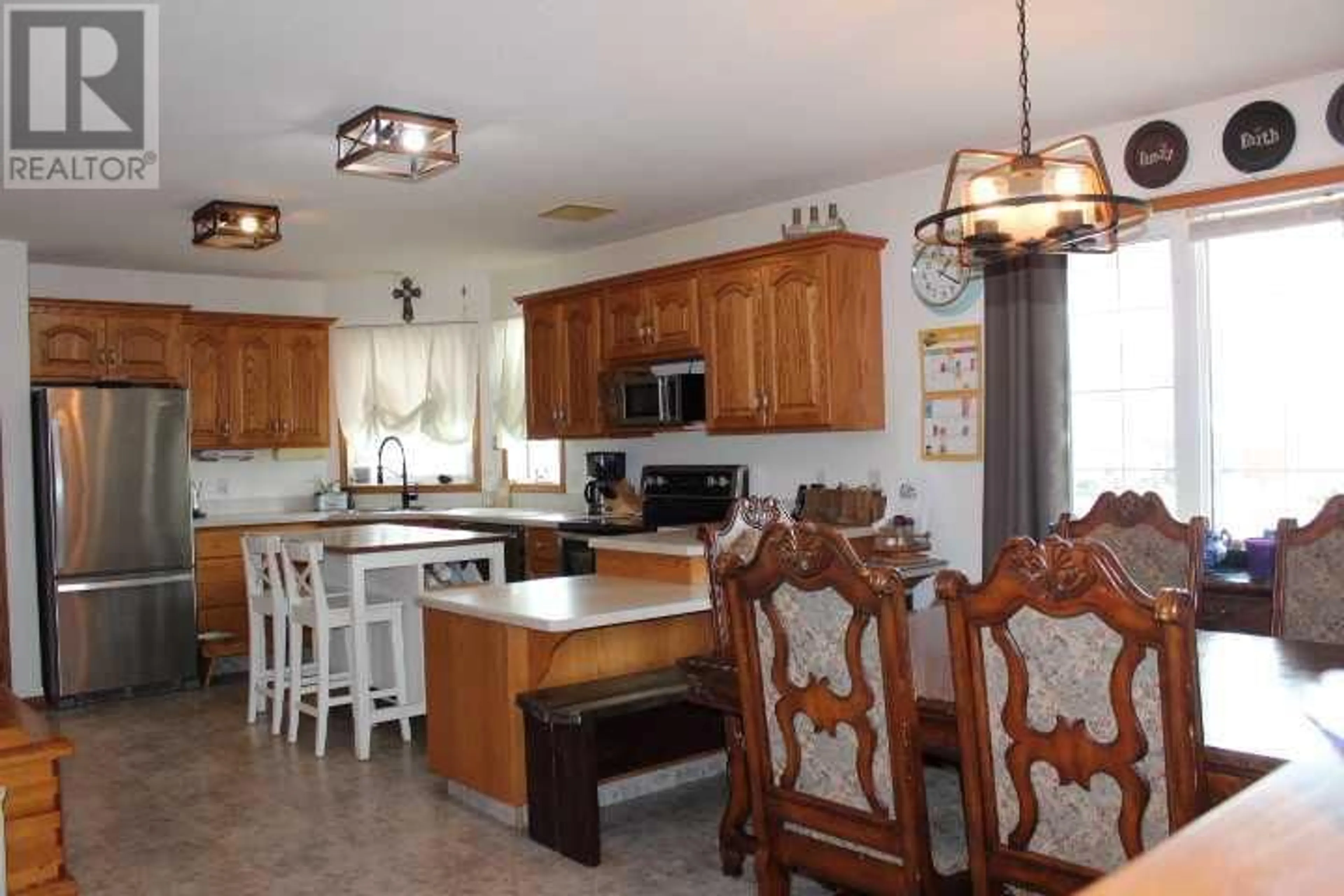109 Westview Crescent W, Bow Island, Alberta T0K0G0
Contact us about this property
Highlights
Estimated ValueThis is the price Wahi expects this property to sell for.
The calculation is powered by our Instant Home Value Estimate, which uses current market and property price trends to estimate your home’s value with a 90% accuracy rate.Not available
Price/Sqft$264/sqft
Days On Market24 days
Est. Mortgage$1,598/mth
Tax Amount ()-
Description
Four bedroom, three bath family home for sale, located on a spacious 82 x 120 ft lot in the family oriented community of Westview Crescent, Bow Island. Built in 2001 this home checks off the boxes for the growing family. Two bedrooms on the main floor, the primary bedroom has it's own 4 piece bathroom with a second bathroom and bedroom down the hall. Main floor laundry is off the back entry and has it's own access to the back yard with plenty of room for coats, boots and your deep freeze. The large country kitchen has the added bonus of a lowered countertop, perfect for the baker rolling out pie dough or kneading bun dough. The basement has two more bedrooms, a third 4 piece bathroom along with a comfortable sized family room, an office, storage room, cold room and utility room. You will love the 24 x 20 attached garage in the winter keeping your vehicles frost free and in the summer protected from the heat of the sun. The backyard is beautifully landscaped, fenced and includes an above ground pool for the kids to enjoy. When you live at 109 Westview Crescent you have a beautiful view of the fields to the north, close and easy access to schools and soon a playground and greenspace nearby, that is presently in the planning stages. Call your REALTOR® today to have a look at this great family home. (id:39198)
Property Details
Interior
Features
Lower level Floor
Bedroom
14.08 ft x 10.00 ftBedroom
10.00 ft x 18.08 ftFamily room
15.08 ft x 19.00 ftOffice
8.00 ft x 8.00 ftExterior
Parking
Garage spaces 5
Garage type Attached Garage
Other parking spaces 0
Total parking spaces 5
Property History
 55
55




