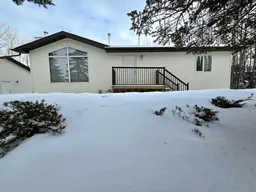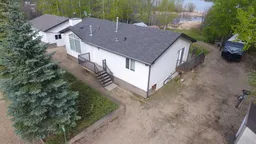Sold 275 days ago
5 Heron Dr, Rural Barrhead No. 11, County of, Alberta T7N 1N3
•
•
•
•
Sold for $···,···
•
•
•
•
Contact us about this property
Highlights
Sold since
Login to viewEstimated valueThis is the price Wahi expects this property to sell for.
The calculation is powered by our Instant Home Value Estimate, which uses current market and property price trends to estimate your home’s value with a 90% accuracy rate.Login to view
Price/SqftLogin to view
Monthly cost
Open Calculator
Description
Signup or login to view
Property Details
Signup or login to view
Interior
Signup or login to view
Features
Heating: Forced Air,Natural Gas
Exterior
Signup or login to view
Features
Patio: Deck,Wrap Around
Parking
Garage spaces 2
Garage type -
Other parking spaces 8
Total parking spaces 10
Property History
Login required
Price change
$•••,•••
Login required
Re-listed
$•••,•••
Stayed 52 days on market 32Listing by pillar 9®
32Listing by pillar 9®
 32
32Login required
Expired
Login required
Price change
$•••,•••
Login required
Listed
$•••,•••
Stayed --308 days on market Listing by pillar 9®
Listing by pillar 9®

Property listed by ROYAL LEPAGE MODERN REALTY, Brokerage

Interested in this property?Get in touch to get the inside scoop.


