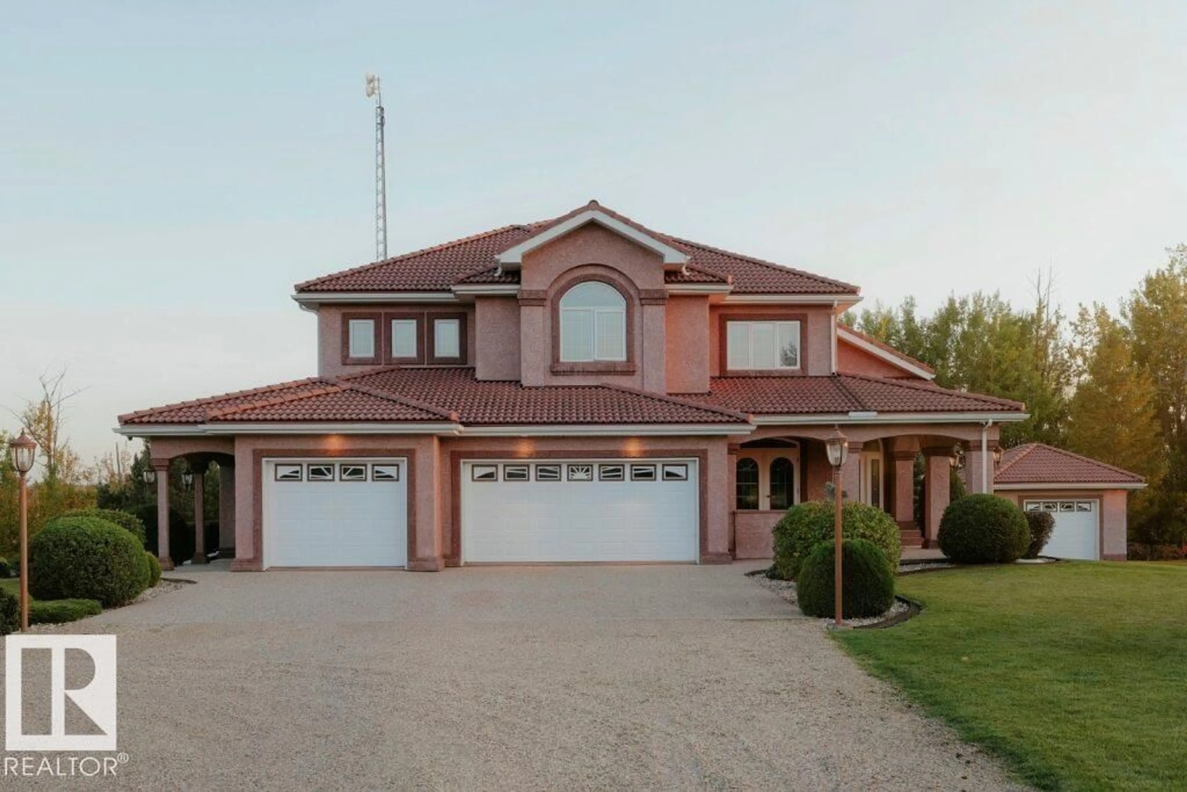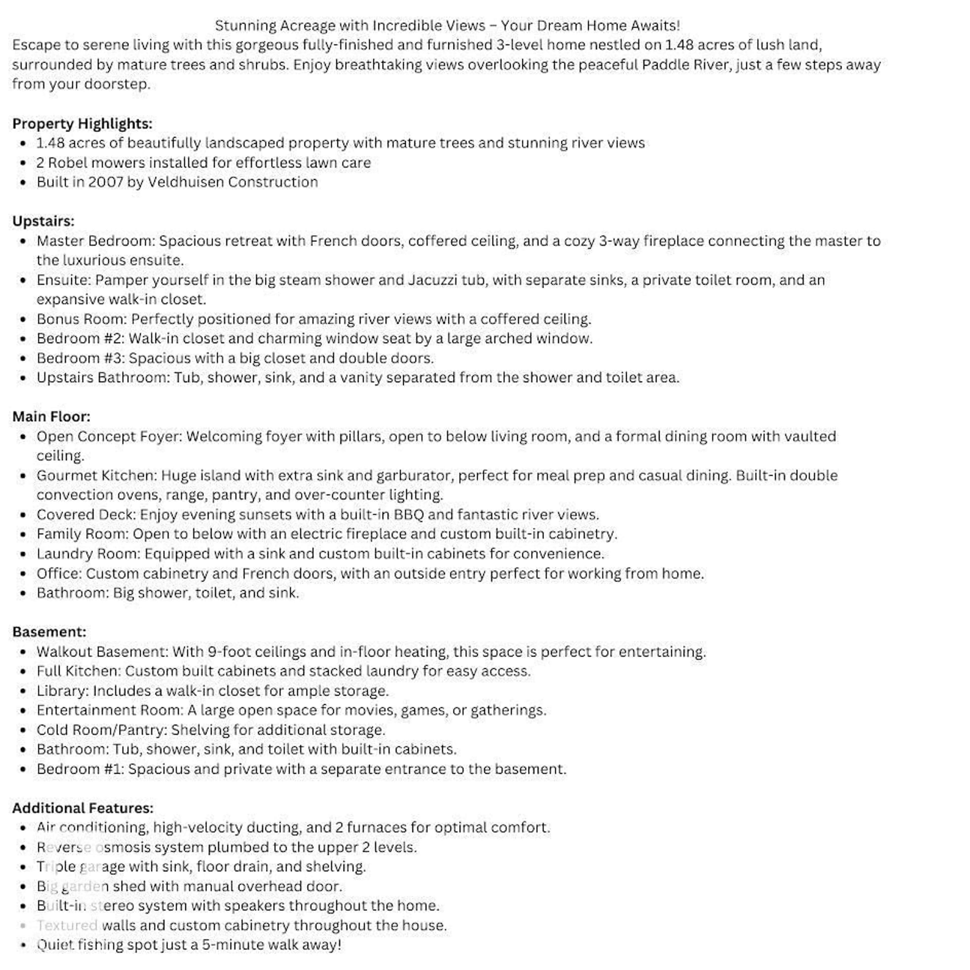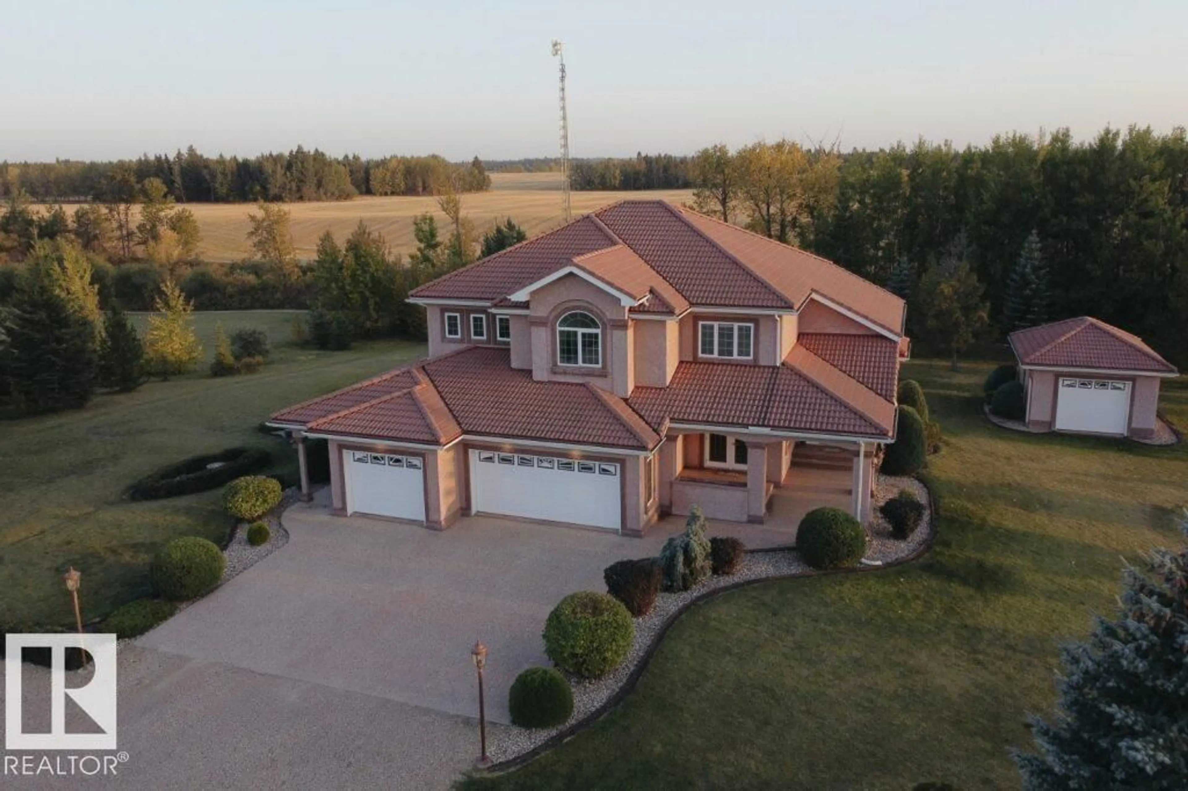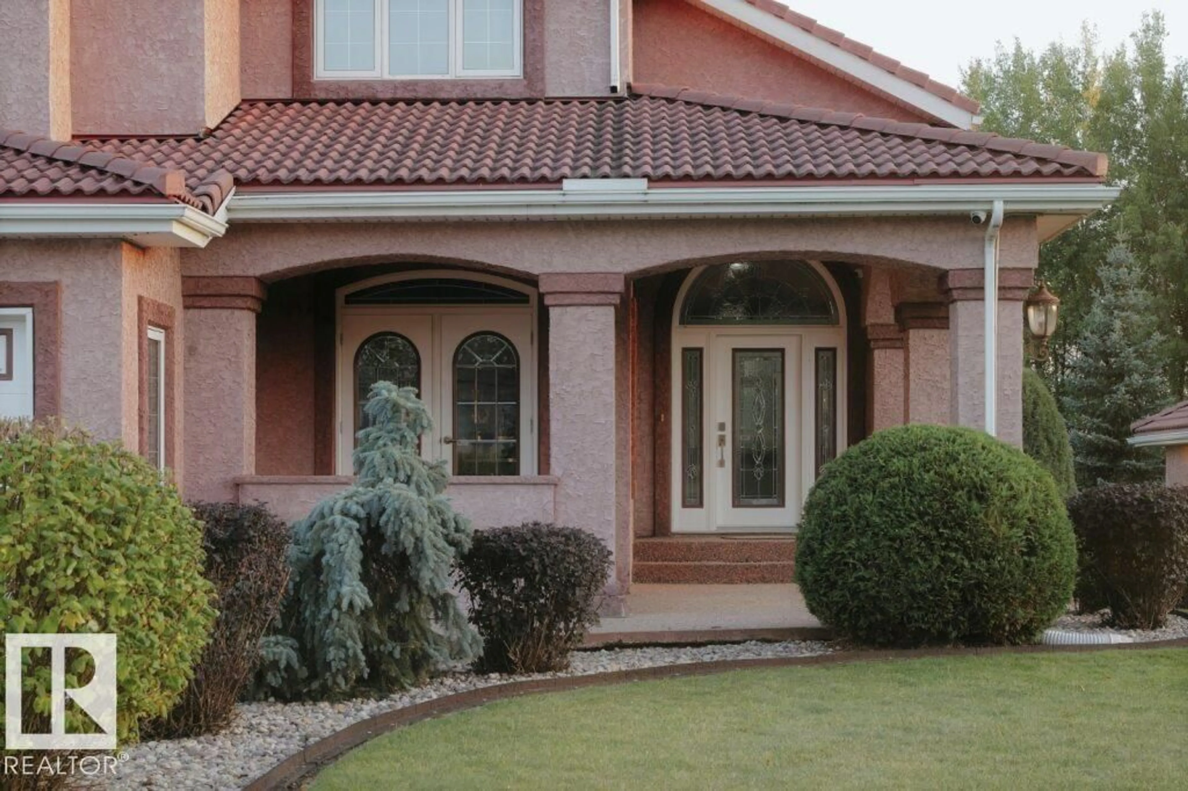111 - 59311 RANGE RD 35, Rural Barrhead County, Alberta T7N1N3
Contact us about this property
Highlights
Estimated valueThis is the price Wahi expects this property to sell for.
The calculation is powered by our Instant Home Value Estimate, which uses current market and property price trends to estimate your home’s value with a 90% accuracy rate.Not available
Price/Sqft$371/sqft
Monthly cost
Open Calculator
Description
This EXECUTIVE RIVERFRONT 2-storey with all the extras you could imagine, is situated just on the outskirts of Barrhead. Enjoy 5851 sqft of total living space incl 4 bdrms & 4 baths. Quality Veldhuisen Construction home with concrete tile roof, extreme energy efficiency, tons of exposed aggregate concrete with indoor -outdoor entertainment areas. It boasts 19-foot ceilings in two main areas, along with multiple vaulted and coffered ceilings. Experience fantastic riverfront views with the charm of country living, plus town water-sewer. Features include robotic mowers and a private basement suite with a separate entrance. The grand front entry showcases a granite floor and pillars. Amazing views with lots of windows from both floors. Full walkout basement, and great river fishing! Many upgrades in 2019. Price includes most furniture and contents, making this a move-in-ready home for those seeking luxury, comfort, and privacy. It's spotless and waiting just for you! For DOLLHOUSE VIEW click on BROCHURE. (id:39198)
Property Details
Interior
Features
Basement Floor
Second Kitchen
Den
Bedroom 4
Storage
Property History
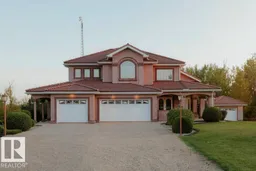 75
75
