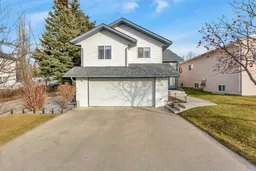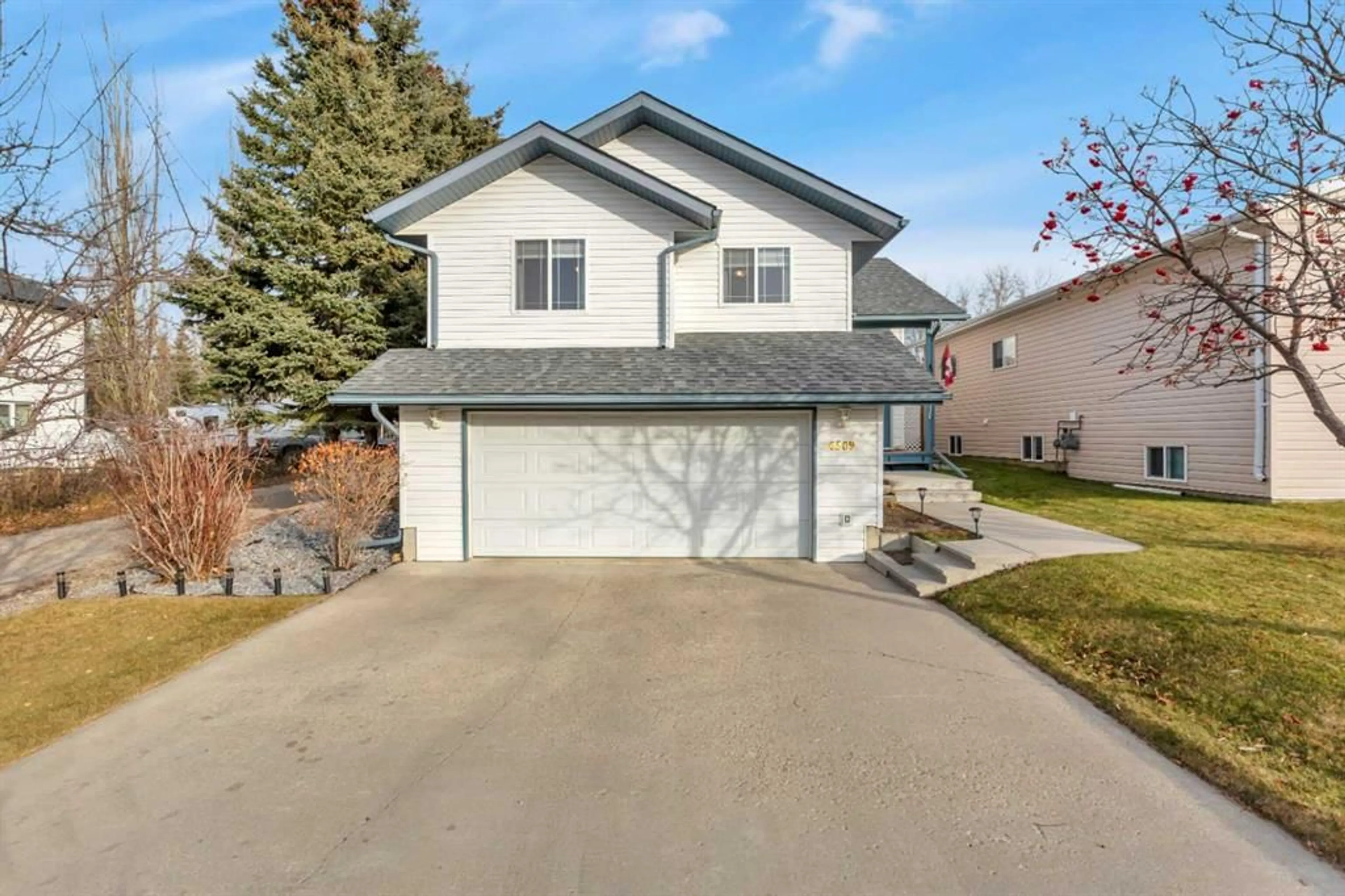6509 58 St, Rocky Mountain House, Alberta T4T 1N6
Contact us about this property
Highlights
Estimated valueThis is the price Wahi expects this property to sell for.
The calculation is powered by our Instant Home Value Estimate, which uses current market and property price trends to estimate your home’s value with a 90% accuracy rate.Not available
Price/Sqft$340/sqft
Monthly cost
Open Calculator
Description
Welcome to the delightful bi-level home at the north end of Rocky Mountain House. This home brings out the cozy everywhere through out the home. Cozy yet open concept style that flows from the Dining room into the Living room and to the front entry all with the overhead vaulted ceiling. Here is a home that has been pristinely kept by still the original owners, non pet, non smoking or children raised in this home. Very well maintained inside and outside the home.. Large vinyl windows through out the main floor and basement level. Main floor has the Primary bedroom with 2 pcs. en-suite, 2 other bedrooms, full sized bathroom, large kitchen- dining combo. Dining and living room offer full view of the back yard with no neighbors behind or on the one side of the home. The Living room with its hardwood floors that flow down the staircase of the front entry.. Basement presents walk out to the garage, 3 pcs. bathroom/laundry room, 1 bedroom, , cozy family room with wood burning insert fireplace, and the ceiling is suspended ceiling. Siding, roof shingles replace 10-12 yrs ago, hot water tank replaced April 2021, all flooring on main floor replaced in 2008. The dining room flows out to a 8' by 14 ft composite deck with a gazebo on it. Truly a home to enjoy. Right by walking path and close to parks.
Property Details
Interior
Features
Main Floor
Bedroom - Primary
14`5" x 11`3"Bedroom
13`0" x 9`2"Bedroom
12`3" x 8`0"4pc Bathroom
6`10" x 4`9"Exterior
Features
Parking
Garage spaces 2
Garage type -
Other parking spaces 2
Total parking spaces 4
Property History
 48
48





