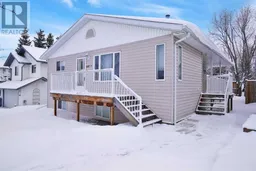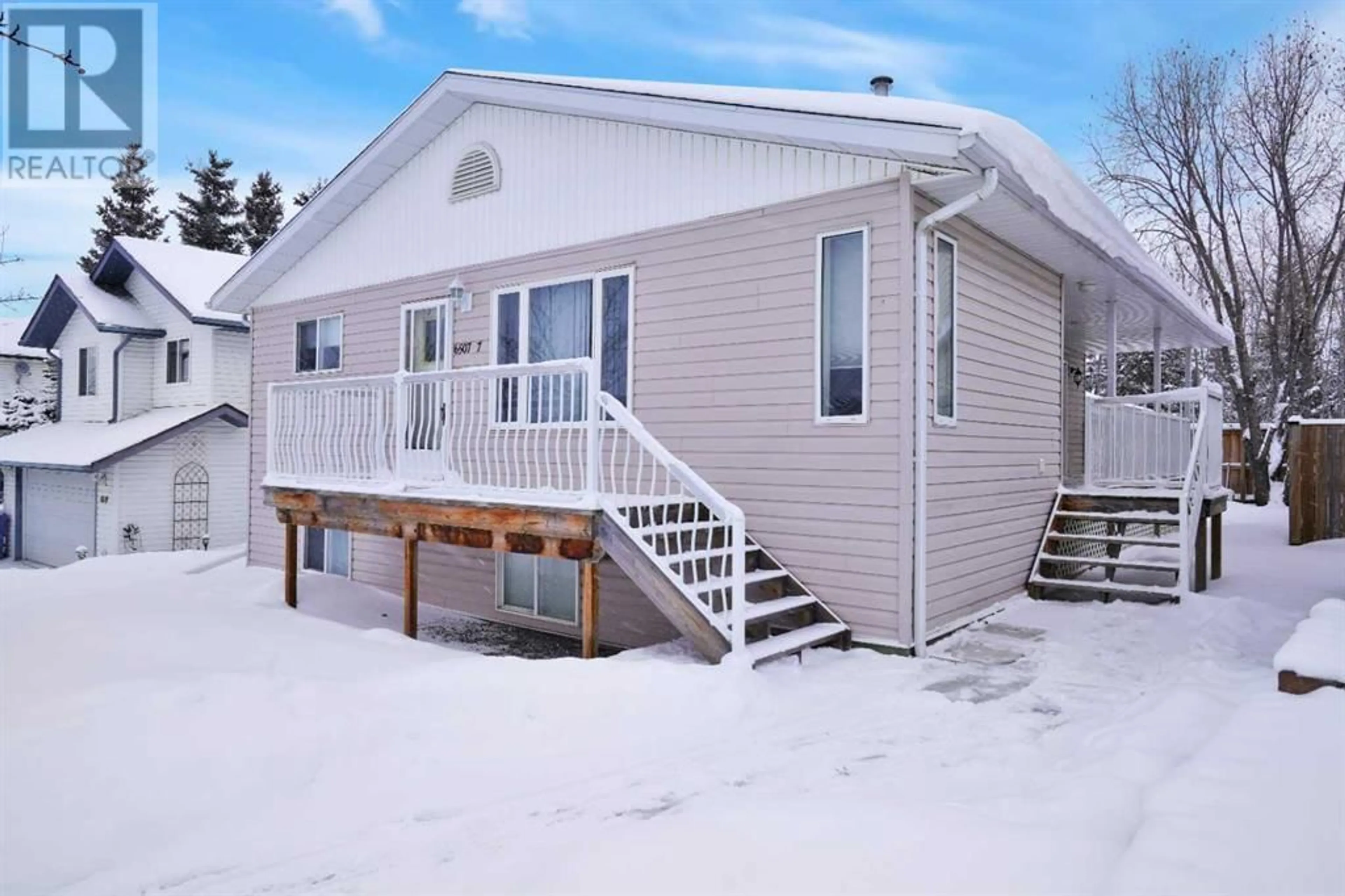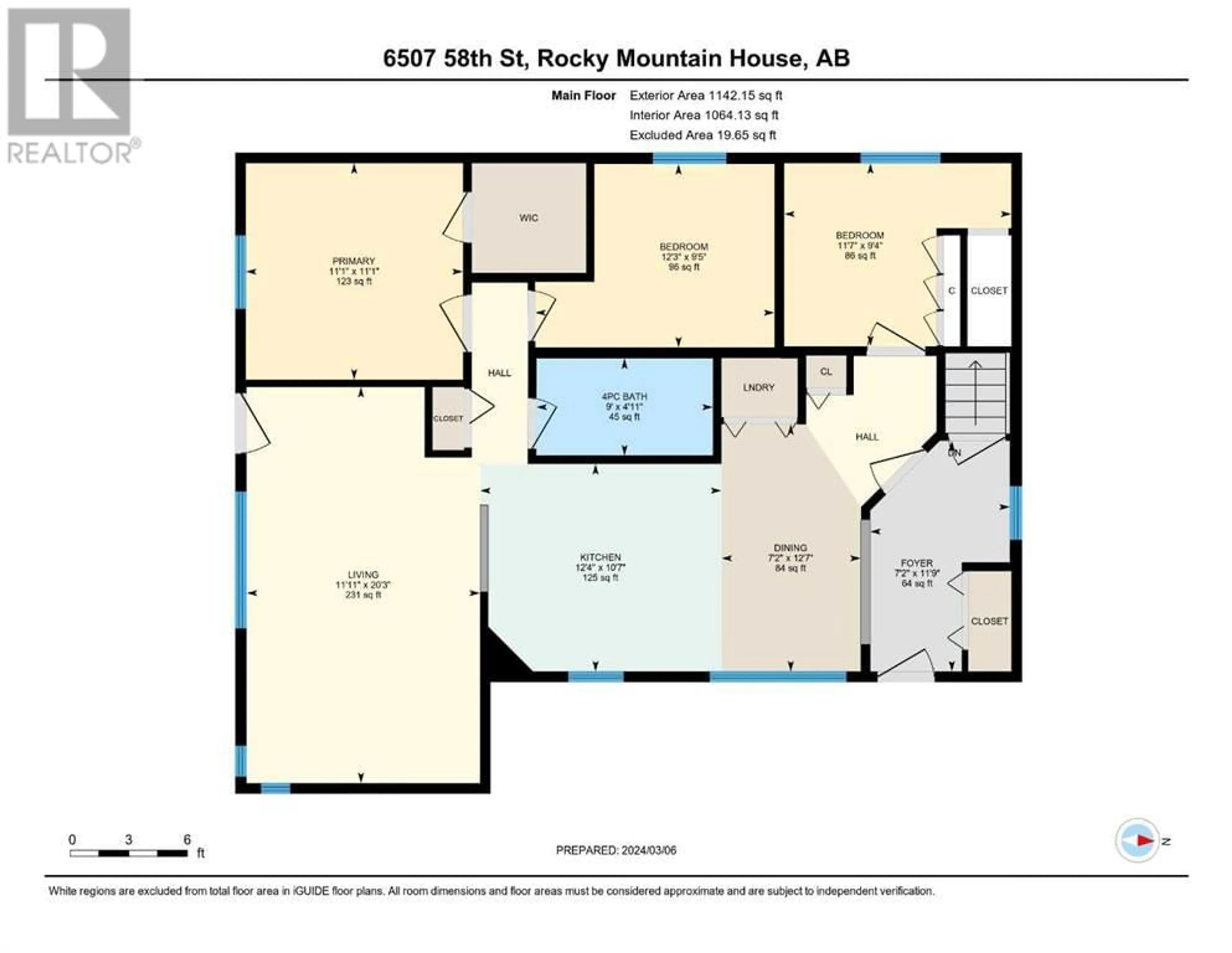6507 58 Street, Rocky Mountain House, Alberta T4T1N6
Contact us about this property
Highlights
Estimated ValueThis is the price Wahi expects this property to sell for.
The calculation is powered by our Instant Home Value Estimate, which uses current market and property price trends to estimate your home’s value with a 90% accuracy rate.Not available
Price/Sqft$284/sqft
Days On Market64 days
Est. Mortgage$1,396/mth
Tax Amount ()-
Description
5 bedroom, 2 bathroom affordable home, located in a desirable location only steps away to the walking path. Bright and open main floor offers a large entrance, kitchen and dining area, a spacious living room with hardwood floors, 3 bedrooms and a full bathroom. Laundry hook-up also available on the main floor. The developed basement with in-floor heat, hosts 2 additional bedroom, a large family room with kitchenette, a full bathroom, a storage/cold room and a utility room with laundry facilities. Upgrades over the years include shingles and siding (2008), hot water tanks (2017-2018), and toilets, garage door and fridge just replaced (not shown in photos). The owner has also replaced all the poly B piping to pex piping, with the exception of the in-floor heat. 24x26 double detached garage is insulated, drywalled and heated. Space on the side of the garage provides additional parking for a trailer or an RV. (id:39198)
Property Details
Interior
Features
Main level Floor
Other
11.75 ft x 7.17 ft4pc Bathroom
9.00 ft x 4.92 ftLiving room
20.25 ft x 11.92 ftKitchen
12.33 ft x 10.58 ftExterior
Parking
Garage spaces 3
Garage type Detached Garage
Other parking spaces 0
Total parking spaces 3
Property History
 38
38

