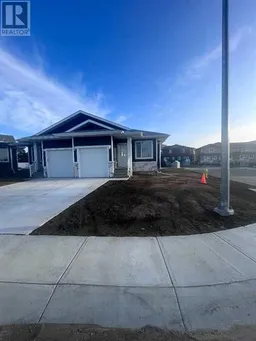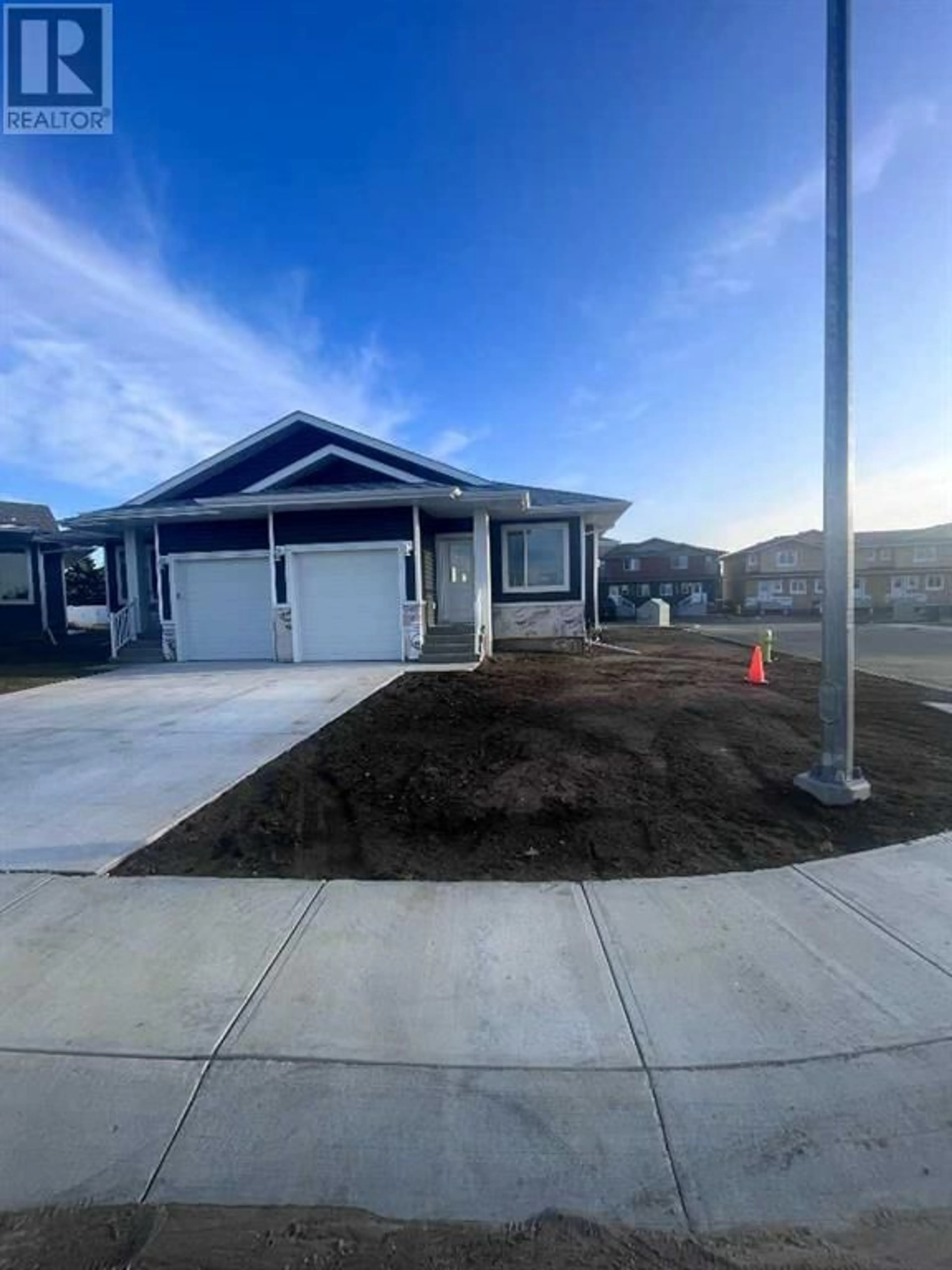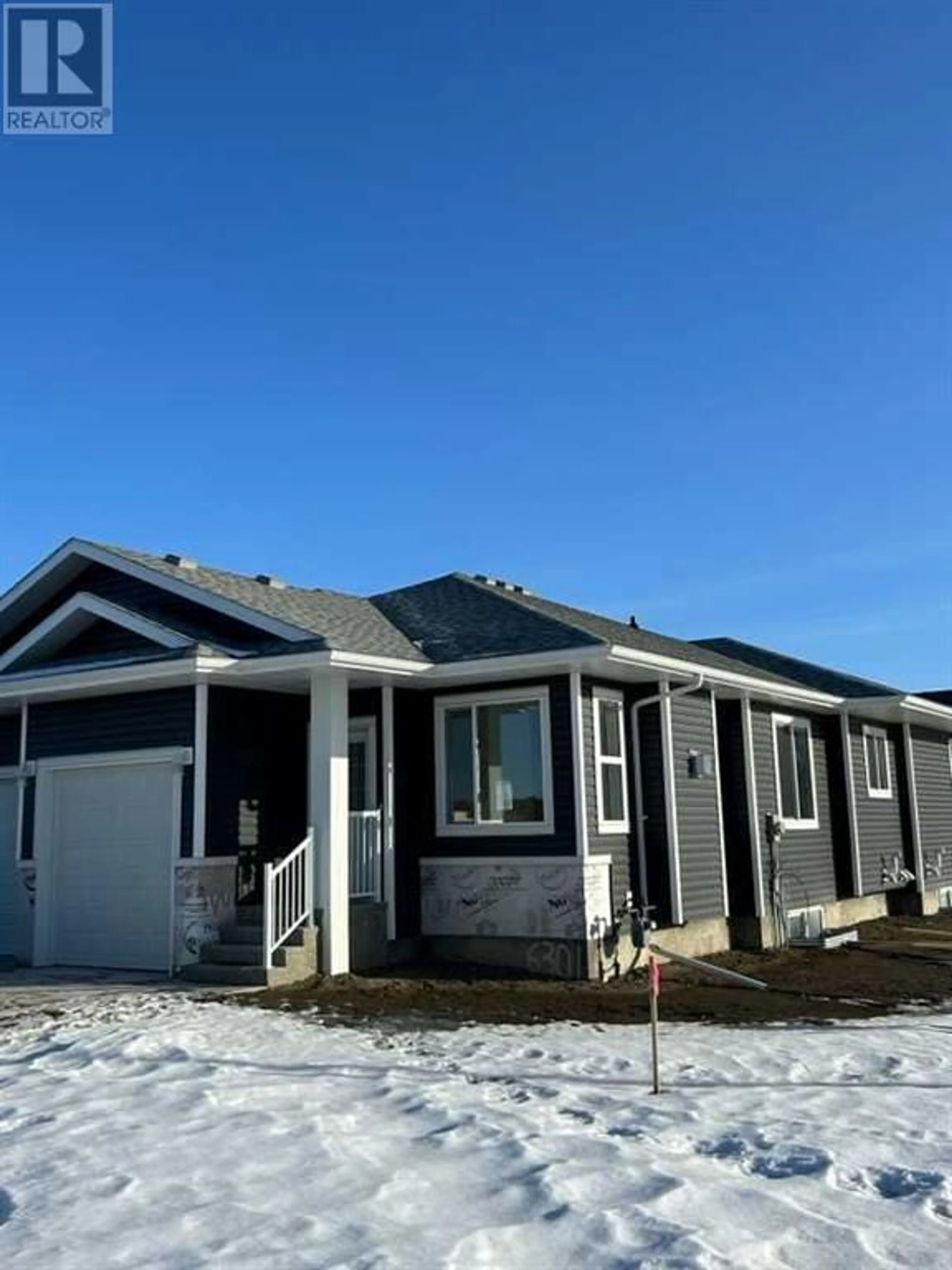6301 58A Street, Rocky Mountain House, Alberta T4T0C2
Contact us about this property
Highlights
Estimated ValueThis is the price Wahi expects this property to sell for.
The calculation is powered by our Instant Home Value Estimate, which uses current market and property price trends to estimate your home’s value with a 90% accuracy rate.Not available
Price/Sqft$402/sqft
Days On Market80 days
Est. Mortgage$1,889/mth
Tax Amount ()-
Description
When new construction and simplicity is what you desire look no further than this 1826 sq. foot fully developed brand new duplex. Located in one of Rocky Mountain Houses newer neighborhoods on the north end of town this home is built with value of craftsmanship and space in mind. Designed with a generous main floor primary bedroom that includes 2 separate closets and 4 pc on suite, a den/office with a backdoor access to the south facing deck and fenced in backyard finished with maintenance free railings and modern vinyl fencing. Central in the home is the main floor laundry room and garage access that will make bringing in the groceries a breeze. When extra eating space is needed for entertaining the kitchen counter is set up with an eating bar next to the dinning area. The open floor plan through out the main living space ensures you can enjoy the coziness of the fireplace from all areas. The lower level comes complete with 2 bedrooms, a 4pc bathroom and large family room with wet bar, utility room is spacious and offers additional storage. New home warranty included. (id:39198)
Property Details
Interior
Features
Main level Floor
4pc Bathroom
4.92 ft x 9.92 ft4pc Bathroom
4.92 ft x 12.17 ftBedroom
10.33 ft x 12.00 ftDining room
8.75 ft x 10.25 ftExterior
Parking
Garage spaces 1
Garage type Attached Garage
Other parking spaces 0
Total parking spaces 1
Property History
 19
19



