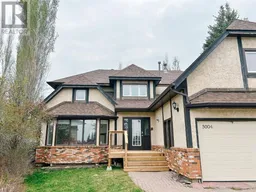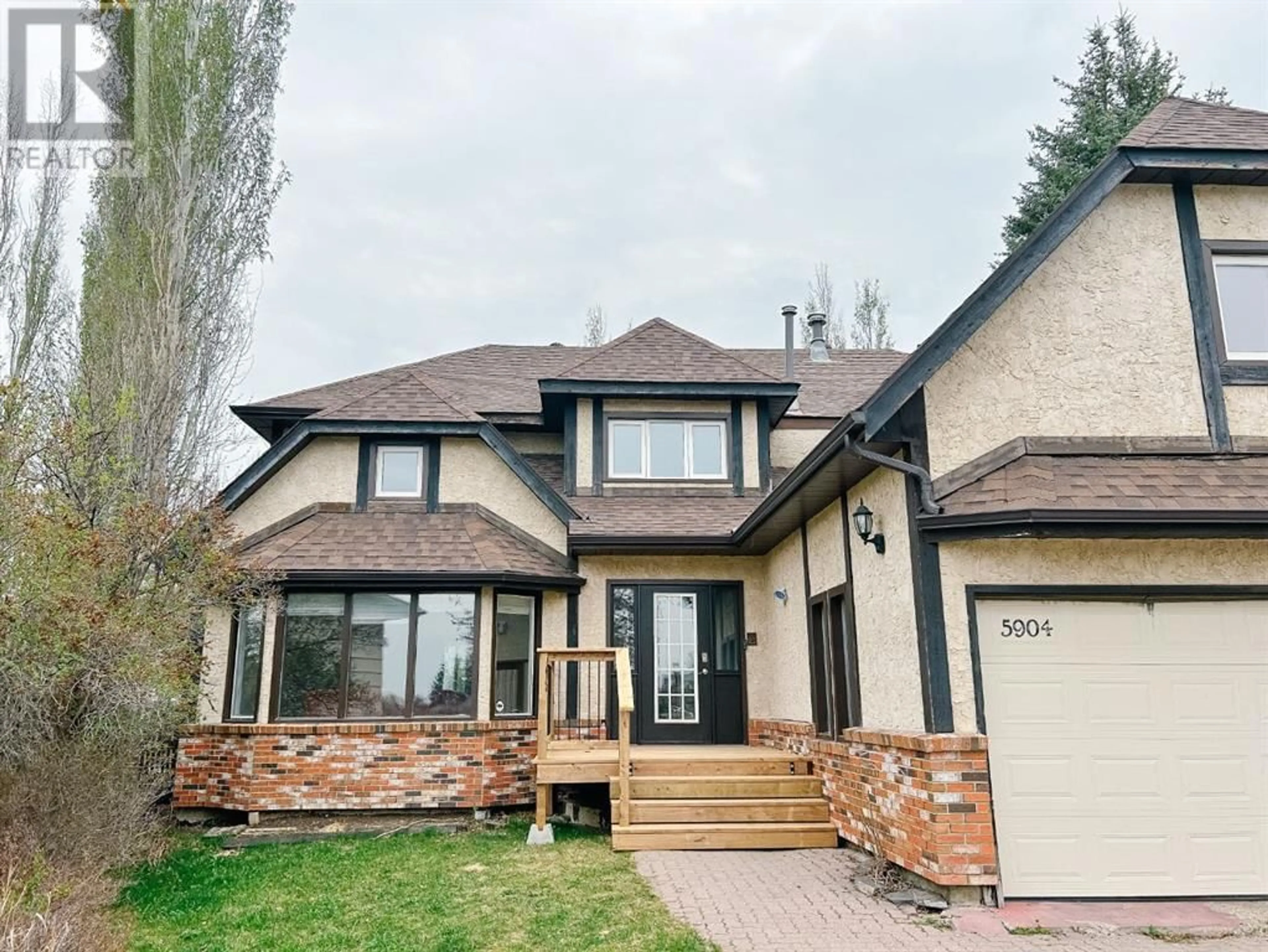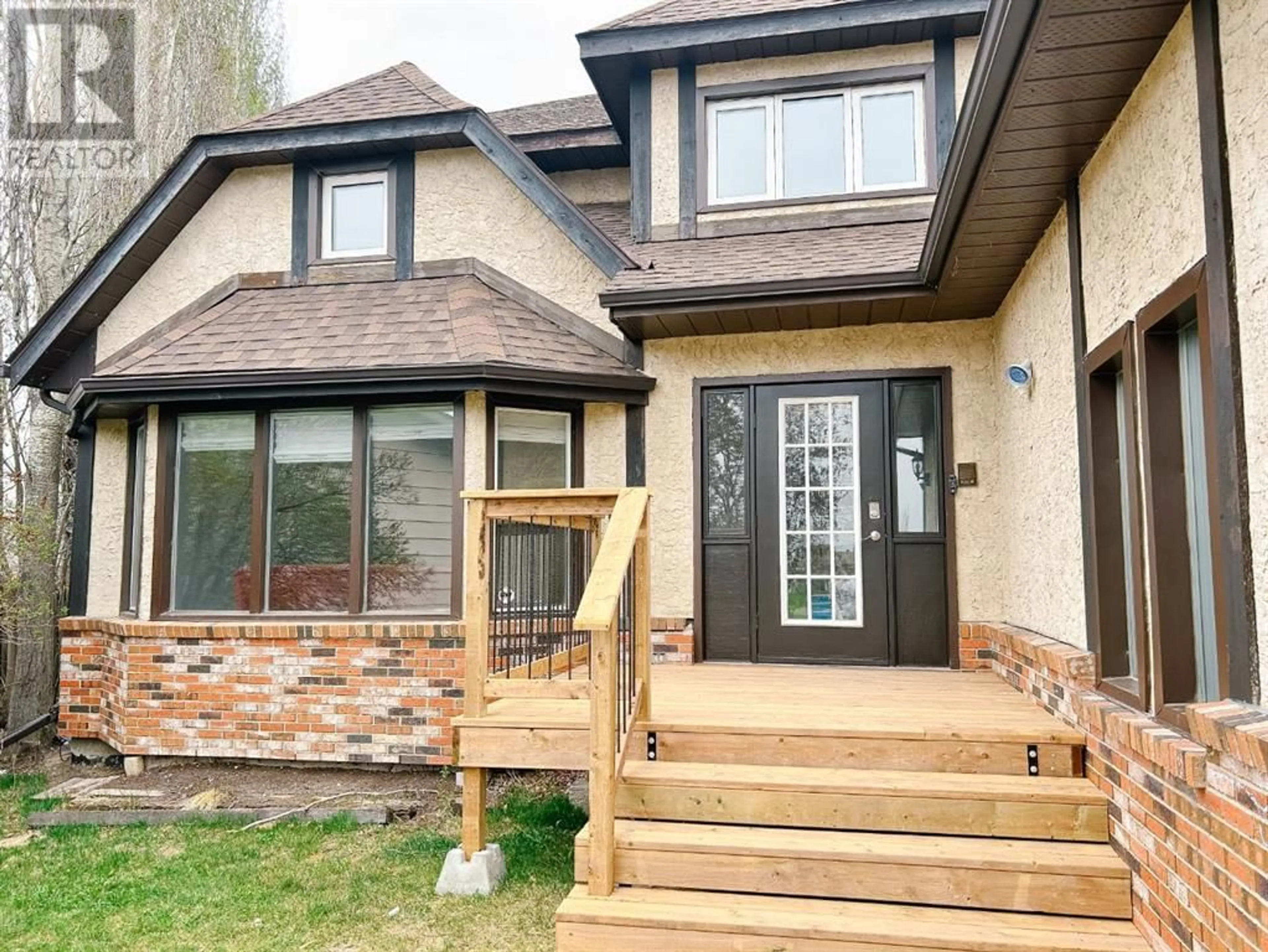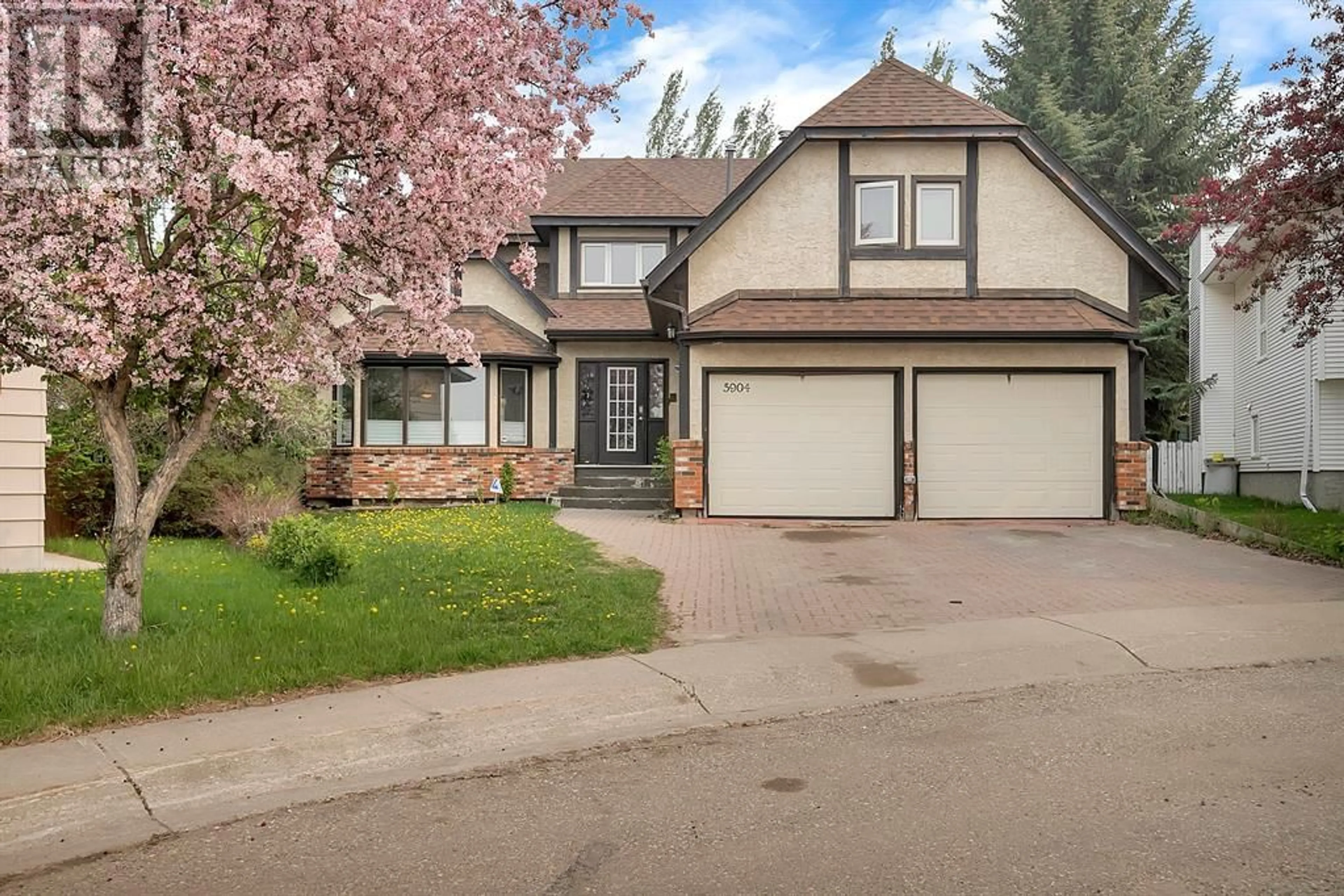5904 59 StreetClose, Rocky Mountain House, Alberta T4T1K1
Contact us about this property
Highlights
Estimated ValueThis is the price Wahi expects this property to sell for.
The calculation is powered by our Instant Home Value Estimate, which uses current market and property price trends to estimate your home’s value with a 90% accuracy rate.Not available
Price/Sqft$116/sqft
Days On Market59 days
Est. Mortgage$1,825/mth
Tax Amount ()-
Description
Truly a one of a kind property on a large pie shaped lot with so much potential. Lpots of work just completed on this amazing home! An incredible 3637 Sq Ft home with a two door heated garage .Close to parks and schools its in an excellent location which is just another added bonus. Walking in you will notice the grand entrance with a winding staircase. The Main floor kitchen has granite counter tops and plenty of room to host. There is So much space with two living rooms and also a separate dining room. Two deck door access's to a newly built deck and a spacious and private backyard . Upstairs you will find A large Master bedroom with a lovely master bath and a walk in closet. Three more Bedrooms upstairs as well as two more bathrooms! Then don't forget the amazing loft above the garage! The basement has a gym , Large Laundry room and a bonus space that has lots of possibilities with access to a walkout door. This home has so many opportunities to be truly one of a kind! (id:39198)
Property Details
Interior
Features
Second level Floor
5pc Bathroom
Bedroom
10.83 ft x 11.17 ftBedroom
15.17 ft x 10.58 ft3pc Bathroom
Exterior
Parking
Garage spaces 2
Garage type Detached Garage
Other parking spaces 0
Total parking spaces 2
Property History
 48
48




