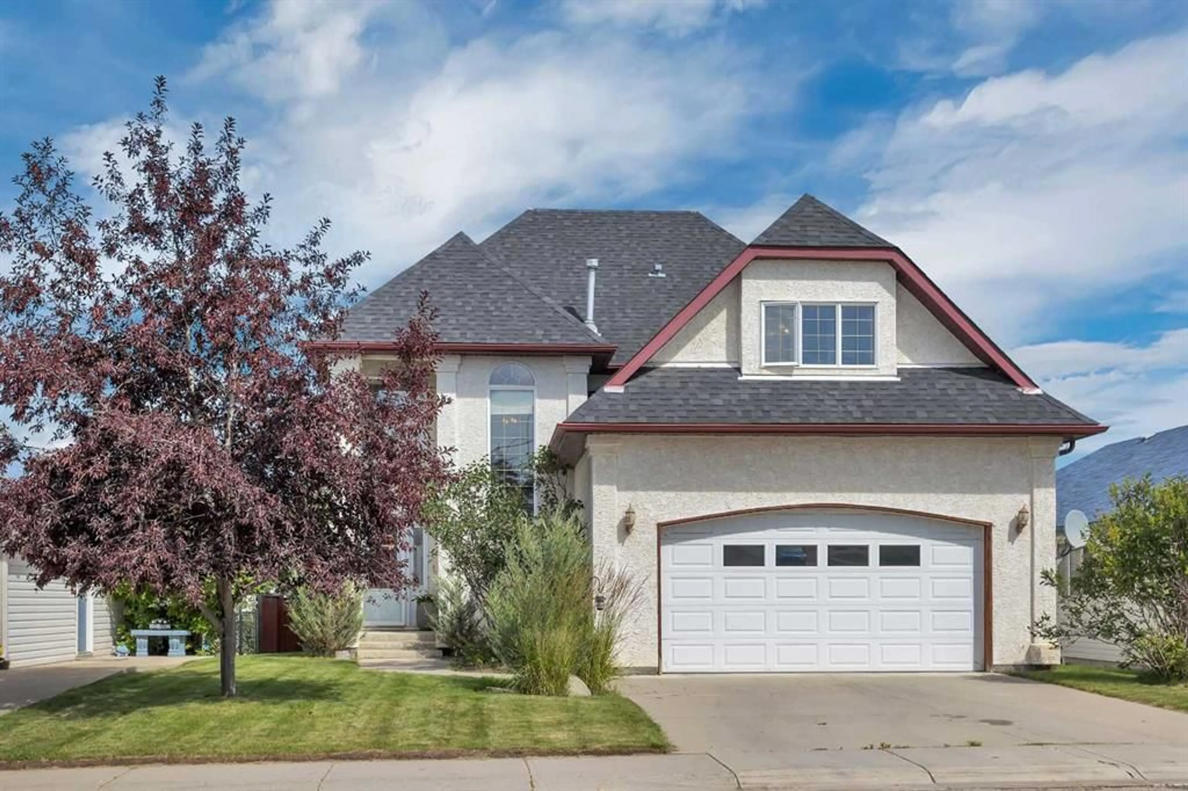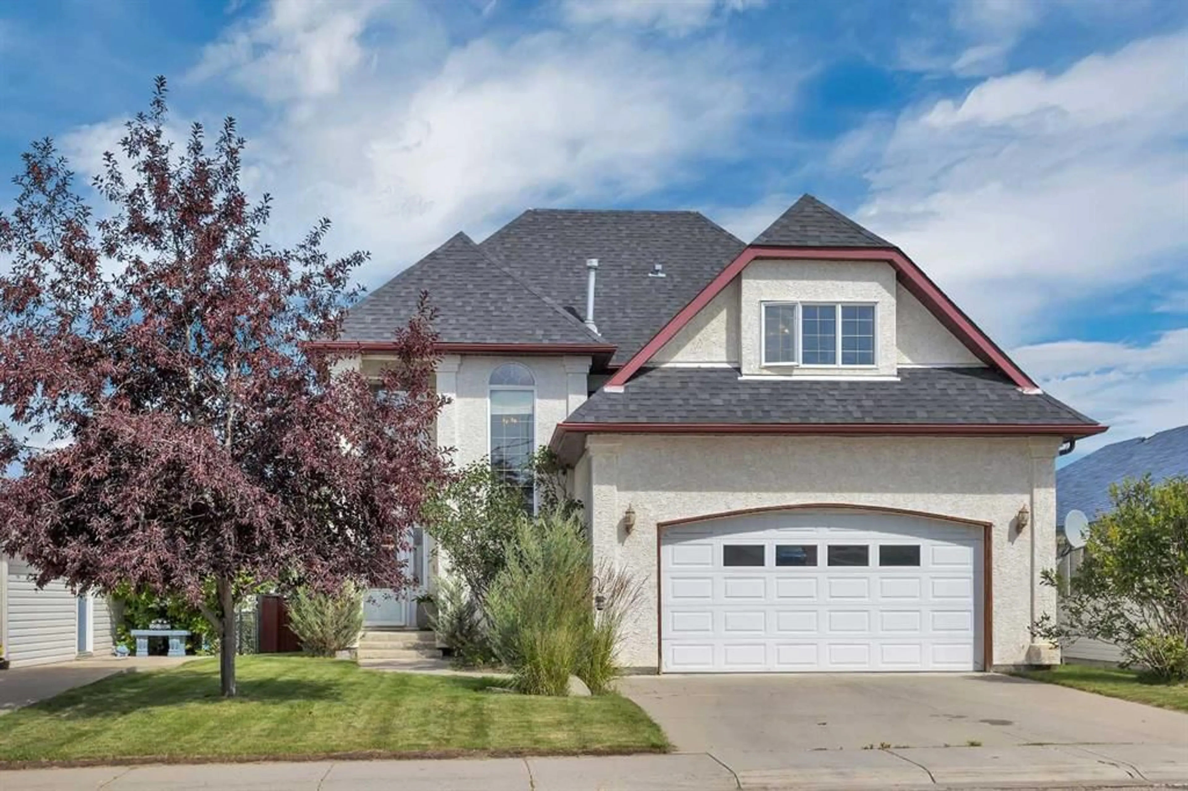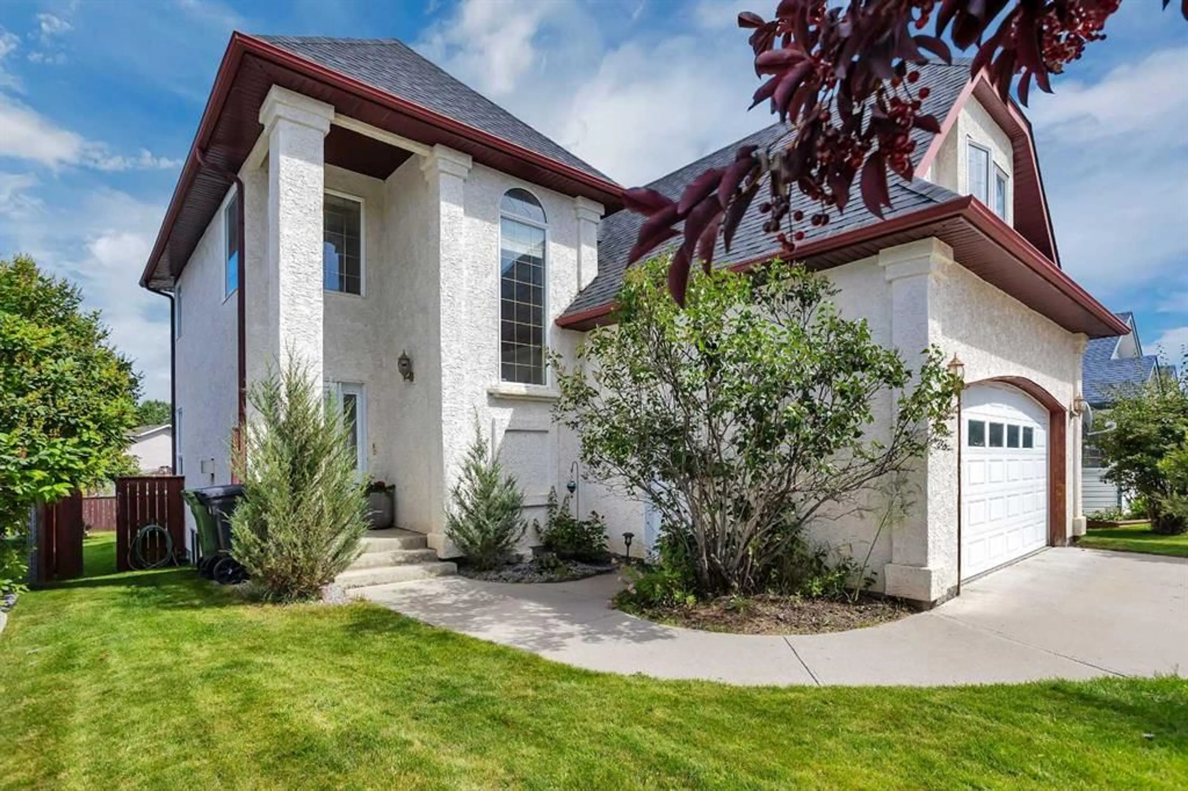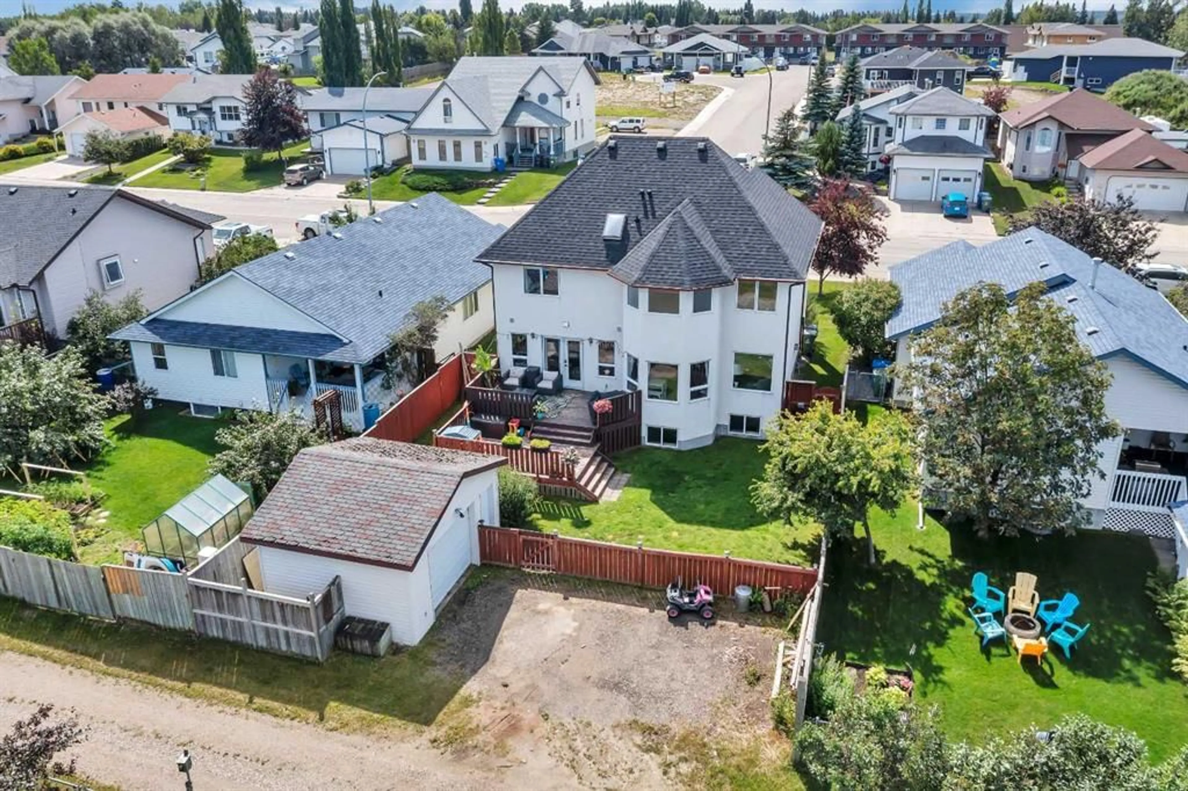5838 65 Ave, Rocky Mountain House, Alberta T4T 1N7
Contact us about this property
Highlights
Estimated valueThis is the price Wahi expects this property to sell for.
The calculation is powered by our Instant Home Value Estimate, which uses current market and property price trends to estimate your home’s value with a 90% accuracy rate.Not available
Price/Sqft$237/sqft
Monthly cost
Open Calculator
Description
Step into your next chapter with this beautifully updated 2-story home in Rocky Mountain House—offering the perfect blend of style and space, complete with both attached & detached garages, a bonus room, a newer roof, and vinyl windows that make it truly one of a kind. From the moment you arrive, you’ll be impressed by charming curb appeal. Step inside to an open-concept main floor filled with natural light from oversized windows, anchored by a gas fireplace with mantel in the living area. The renovated kitchen is a showstopper—featuring sleek new cabinets, a stylish backsplash, gas range, luxurious waterfall quartz countertops, breakfast bar, & pantry. A convenient 2-piece bath and mudroom complete the main level. Upstairs, you’ll find 3 spacious bedrooms, 2 full bathrooms, and laundry right where you need it. The primary suite is a true retreat with a walk-in closet and private 4-piece ensuite. The fully finished basement is a standout feature with a generous rec room, complete with a wet bar/kitchenette, fridge and stove, a 4th bedroom, and a 3-piece bath—perfect for guests or teens. Outside, enjoy your own private oasis in the fenced backyard with a large deck for summer BBQs and quiet evenings. There’s ample parking in the back, plus the detached garage adds extra versatility and storage. This home has it all—style, substance, and space to grow. Come see it for yourself and fall in love with life in Rocky Mountain House!
Property Details
Interior
Features
Basement Floor
Furnace/Utility Room
8`10" x 9`2"3pc Bathroom
10`8" x 6`2"Other
15`9" x 4`2"Bedroom
9`11" x 15`3"Exterior
Features
Parking
Garage spaces 3
Garage type -
Other parking spaces 4
Total parking spaces 7
Property History
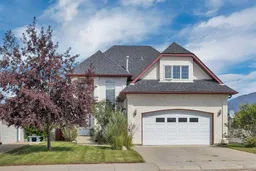 20
20
