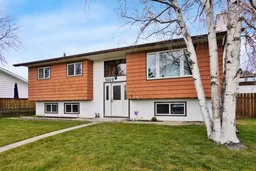Here's a family friendly, well maintained, 4 bedroom home located in a quiet close across from Lochearn Park. The main level offers a big bright living room with a large south facing window to the park and a stone surround wood burning fireplace. Adjoining dining area with patio doors out to the back deck and an updated kitchen with all new appliances. 3 good sized bedrooms including the primary with a 2 piece ensuite plus a full 4 piece main bathroom. Downstairs is finished with a huge 4th bedroom, spacious rec room giving the family lots of space and potential to frame in a 5th bedroom if needed plus a 3 piece bathroom and large laundry/mechanical room with good storage. The home has had many upgrades including all new windows in 2019, vinyl plank flooring upstairs and carpet downstairs, paint in the last 5 years, shingles 10 years old, furnace and hot water tank 8 years ago and all 5 appliances new within the last 2 years. Outside we have a big fenced back yard with a back deck and ground level patio, raised garden boxes, a mature apple tree and a convenient storage shed. The double detached garage is heated and has 220 power. Lochearn park out front offers a playground, basketball court, ice rink in the winter and nice green space, plus there's a second park around the corner and the schools are just a few blocks away.
Inclusions: Dishwasher,Electric Stove,Garage Control(s),Refrigerator,Washer/Dryer,Window Coverings
 50
50



