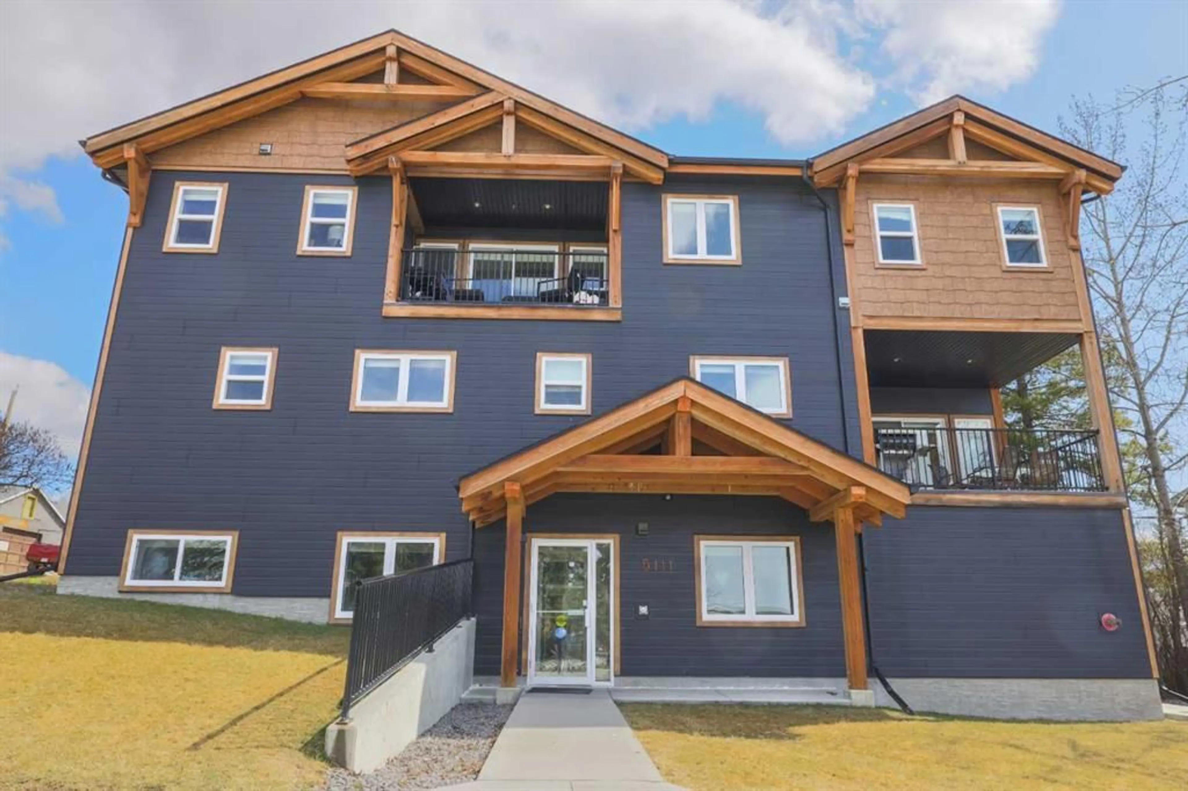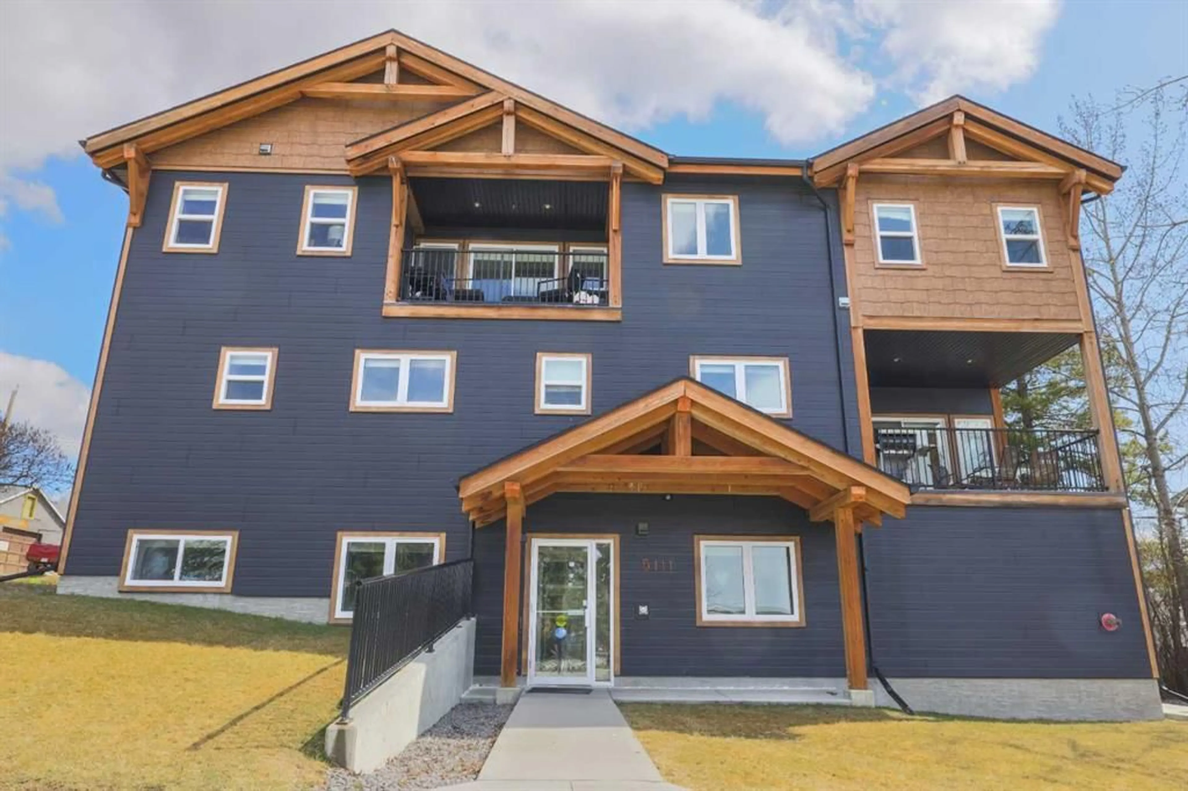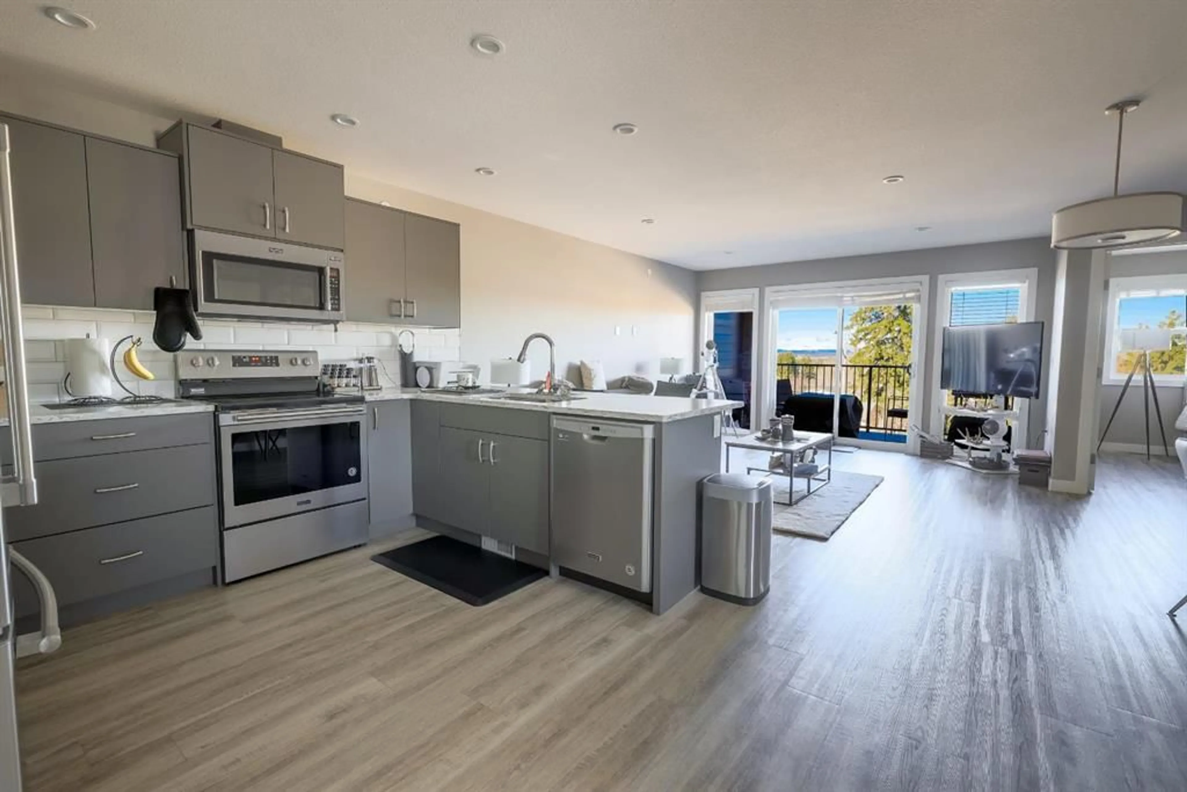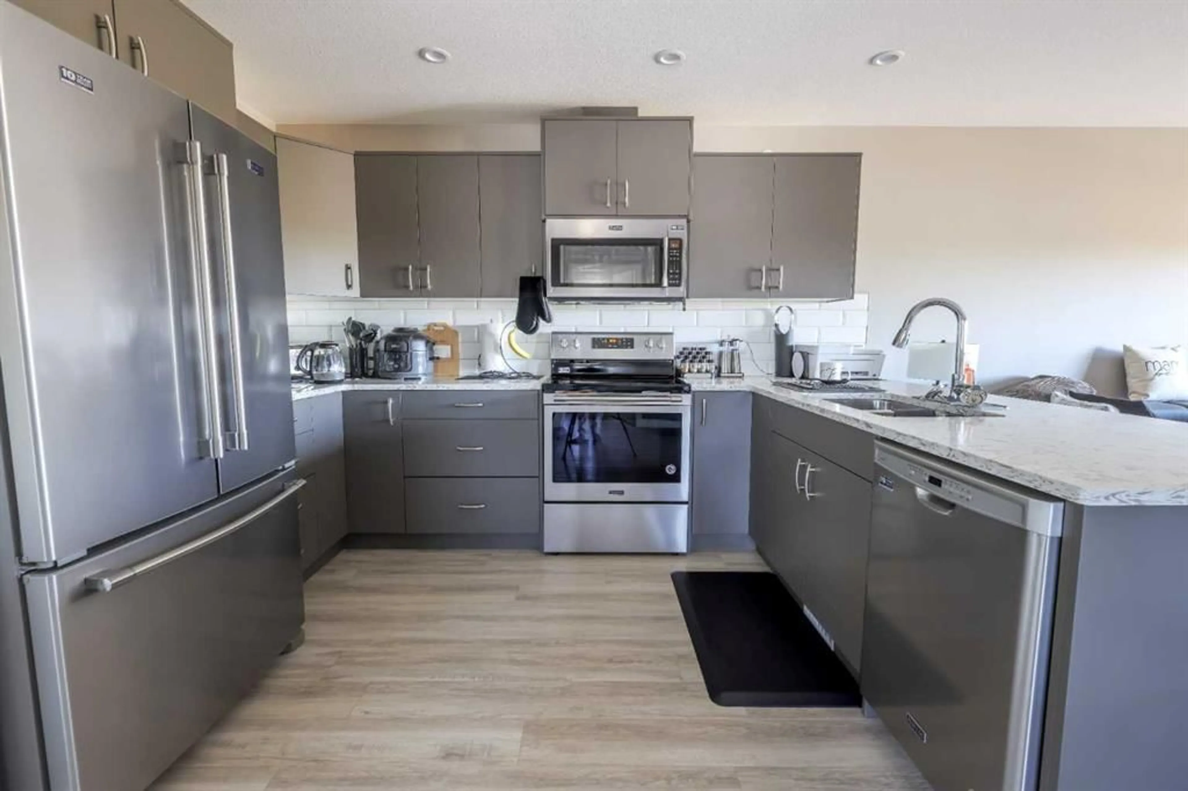53 Street #5111, Rocky Mountain House, Alberta T4T 1E4
Contact us about this property
Highlights
Estimated valueThis is the price Wahi expects this property to sell for.
The calculation is powered by our Instant Home Value Estimate, which uses current market and property price trends to estimate your home’s value with a 90% accuracy rate.Not available
Price/Sqft$195/sqft
Monthly cost
Open Calculator
Description
Multi level assisted living facility for sale! 2017 built - 7,819 square foot assisted living facility providing a total of 6 suites with a total of 9 billable rooms. The main floor of the building has three suites, a laundry room, storage room, mechanical room and storage room. A common hallway leads from the font entrance on the west side of the building to the rear on the east. All suites have a kitchen, dining area, bathroom and living room. The second level has one large suite which houses four individual rooms, a dining area, kitchen, office, living room and two large bathrooms and one 2-piece washroom. The third level contains two private suites. Each unit has a kitchen, living room, dining room, den and bathroom. Also on this level is a furnace room and utility/storage room. Building was designed with accessibility in mind. Elevator for tenants use and extra parking behind the building. Also features a secure entrance with intercom and fob entrance. Must be seen to be appreciated!
Property Details
Interior
Features
Exterior
Features
Parking
Garage spaces -
Garage type -
Total parking spaces 8
Condo Details
Inclusions
Property History
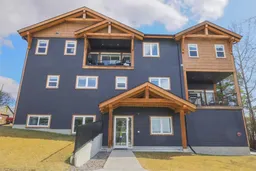 45
45
