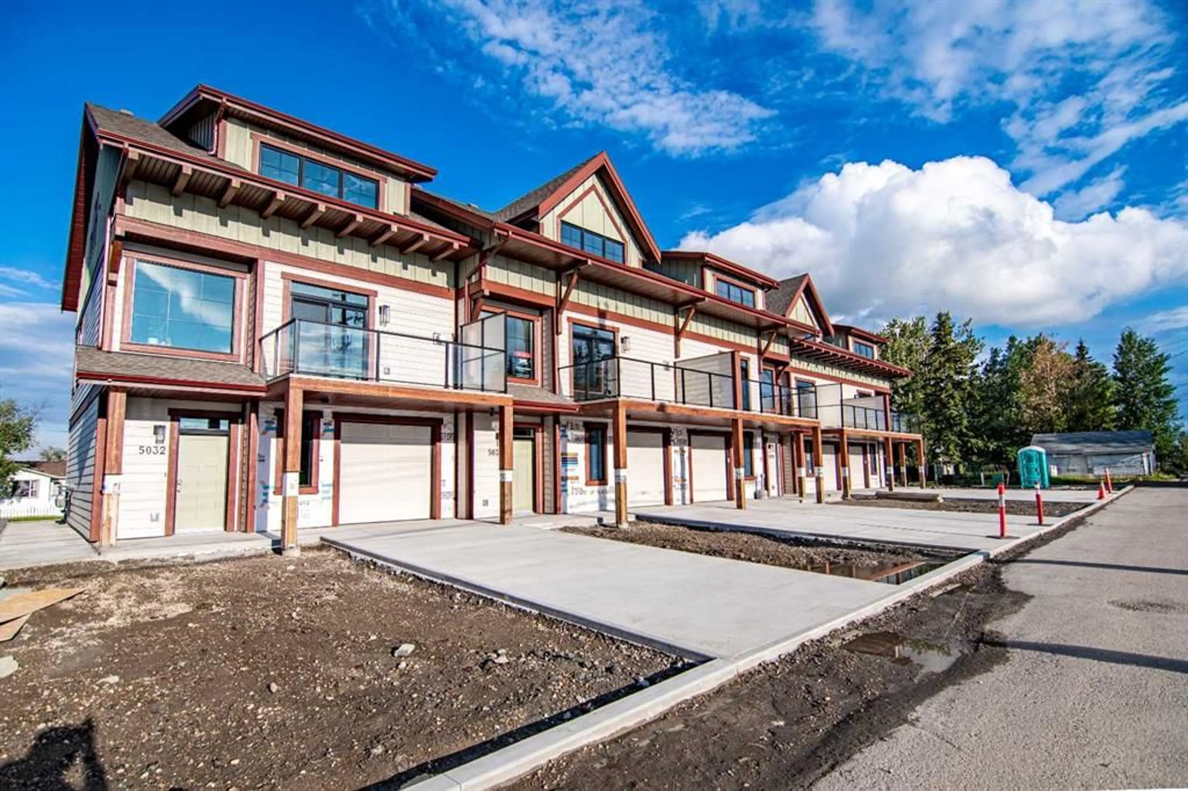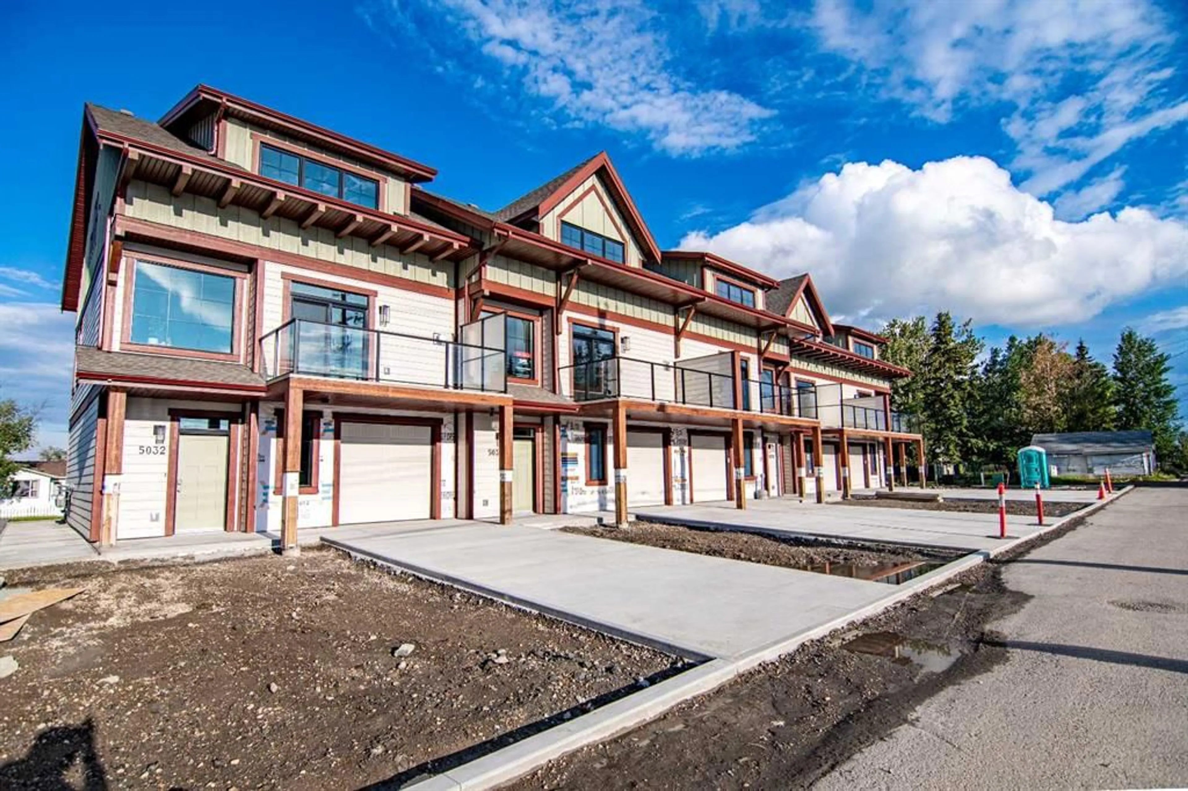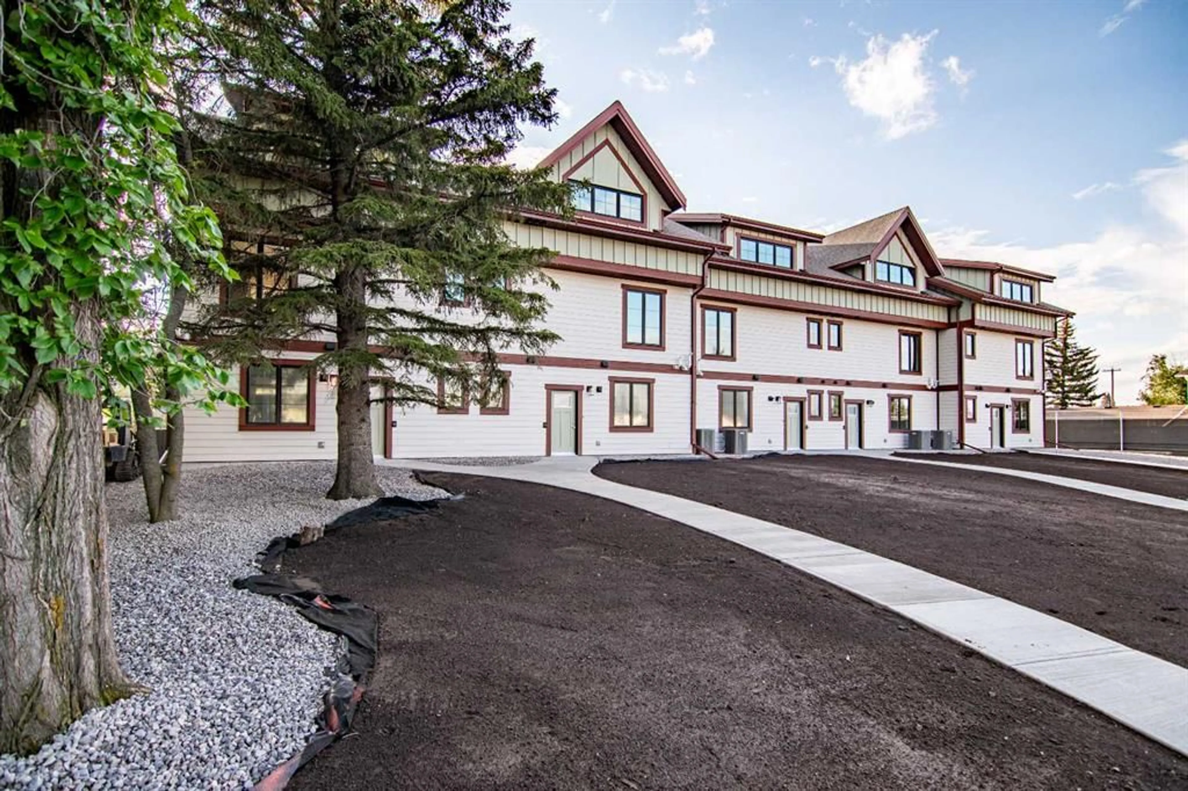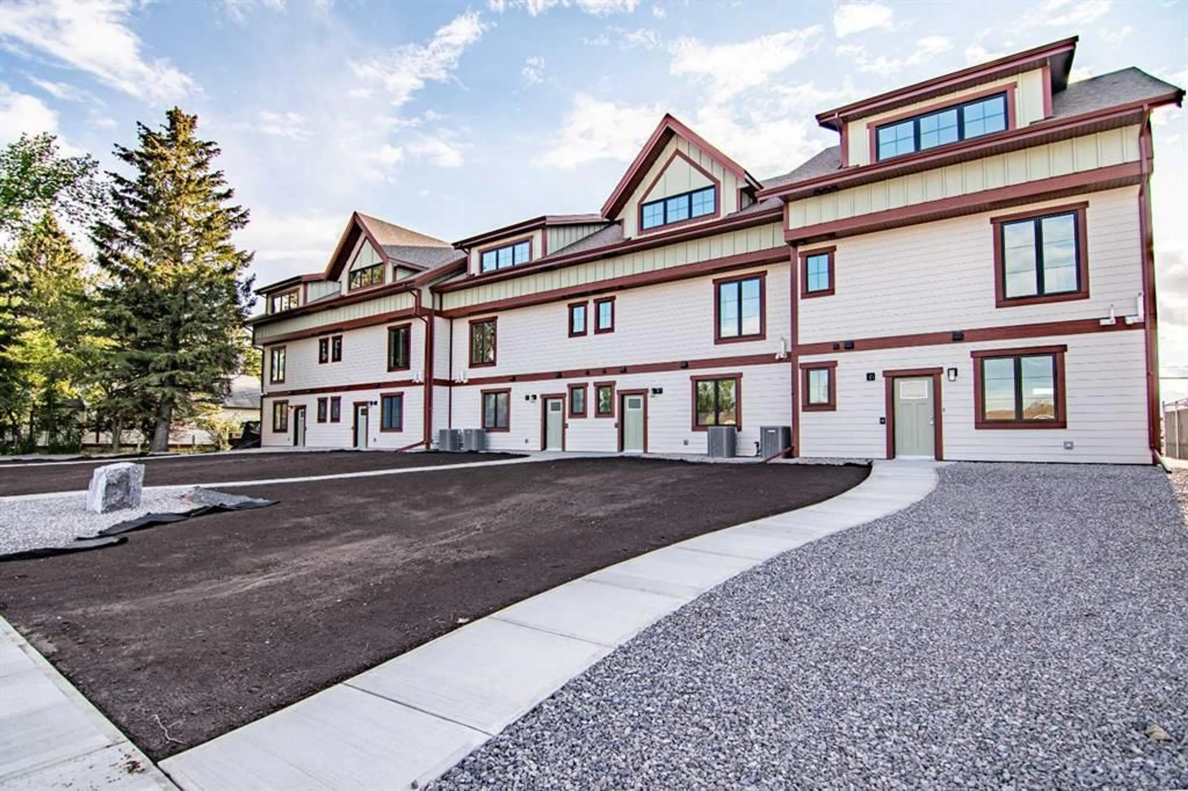5030 48 St, Rocky Mountain House, Alberta T4T 1C1
Contact us about this property
Highlights
Estimated valueThis is the price Wahi expects this property to sell for.
The calculation is powered by our Instant Home Value Estimate, which uses current market and property price trends to estimate your home’s value with a 90% accuracy rate.Not available
Price/Sqft$390/sqft
Monthly cost
Open Calculator
Description
• Welcome to Edgerton Place, where comfort meets convenience in the heart of Rocky Mountain House. Nestled in the stunning foothills of the Rocky Mountains this executive new build townhome offers a modern, low-maintenance lifestyle in a prime central location—just steps from brand-new pickleball courts and within walking distance to local shops, restaurants, and everyday amenities. Step through the front door into a welcoming foyer adorned with almond slate tile, setting the tone for the refined finishes found throughout. This level features a spacious recreation room, ideal for a home office, fitness studio, or lounge, a heated-floor garage providing comfort year-round including 220V electrical, and a stylish 2-piece bath completes this flexible space. Up stairs we go to the heart of the home, where rich walnut hardwood floors flow throughout a bright and airy open-concept kitchen, dining, and living area. At the center of the living room is a gas fireplace framed in floor-to-ceiling tumbled stone, accented by a dark wood mantel — a stunning focal point and cozy gathering space. To your left, the chef-inspired kitchen features: A generous quartz island with seating and creative storage, high-end modern appliances, blue artisan tile backsplash for a bold touch, a spacious pantry and a convenient 2-piece guest bath tucked away nearby. Step outside onto your balcony, perfect for outdoor dining, relaxing evenings, or entertaining guests. The upper level is home to two luxurious bedroom suites. The primary boasts a walk-in closet and an elegant, accessible 4-piece ensuite with a roll-in shower, combining style and thoughtful design. A well-placed laundry area leads to the second bedroom, which features its own 3-piece ensuite and walk-in closet — ideal for guests or family. With a sleek modern elevator system serving all three levels, this home offers both convenience and accessibility, making it ideal for a variety of lifestyles. This thoughtfully designed townhome combines style, functionality, and location—offering the best of Rocky Mountain House living. Whether you're downsizing, or investing, Edgerton Place offers unmatched value and convenience.
Property Details
Interior
Features
Second Floor
Kitchen
15`3" x 16`2"Dining Room
11`4" x 11`10"Living Room
13`0" x 24`10"2pc Bathroom
5`10" x 6`0"Exterior
Features
Parking
Garage spaces 1
Garage type -
Other parking spaces 0
Total parking spaces 1
Property History
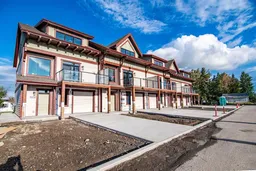 48
48
