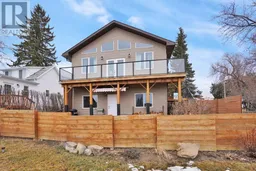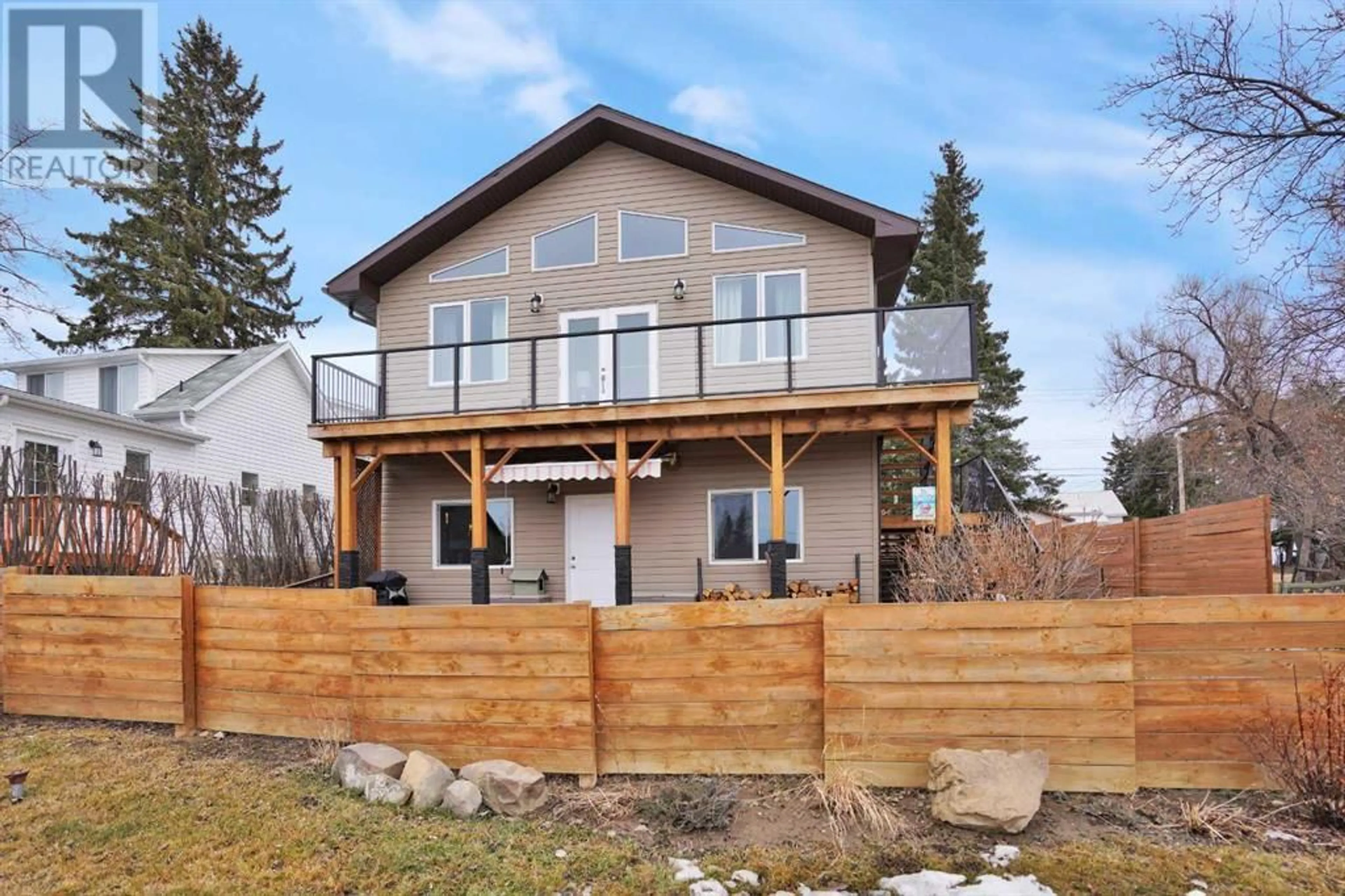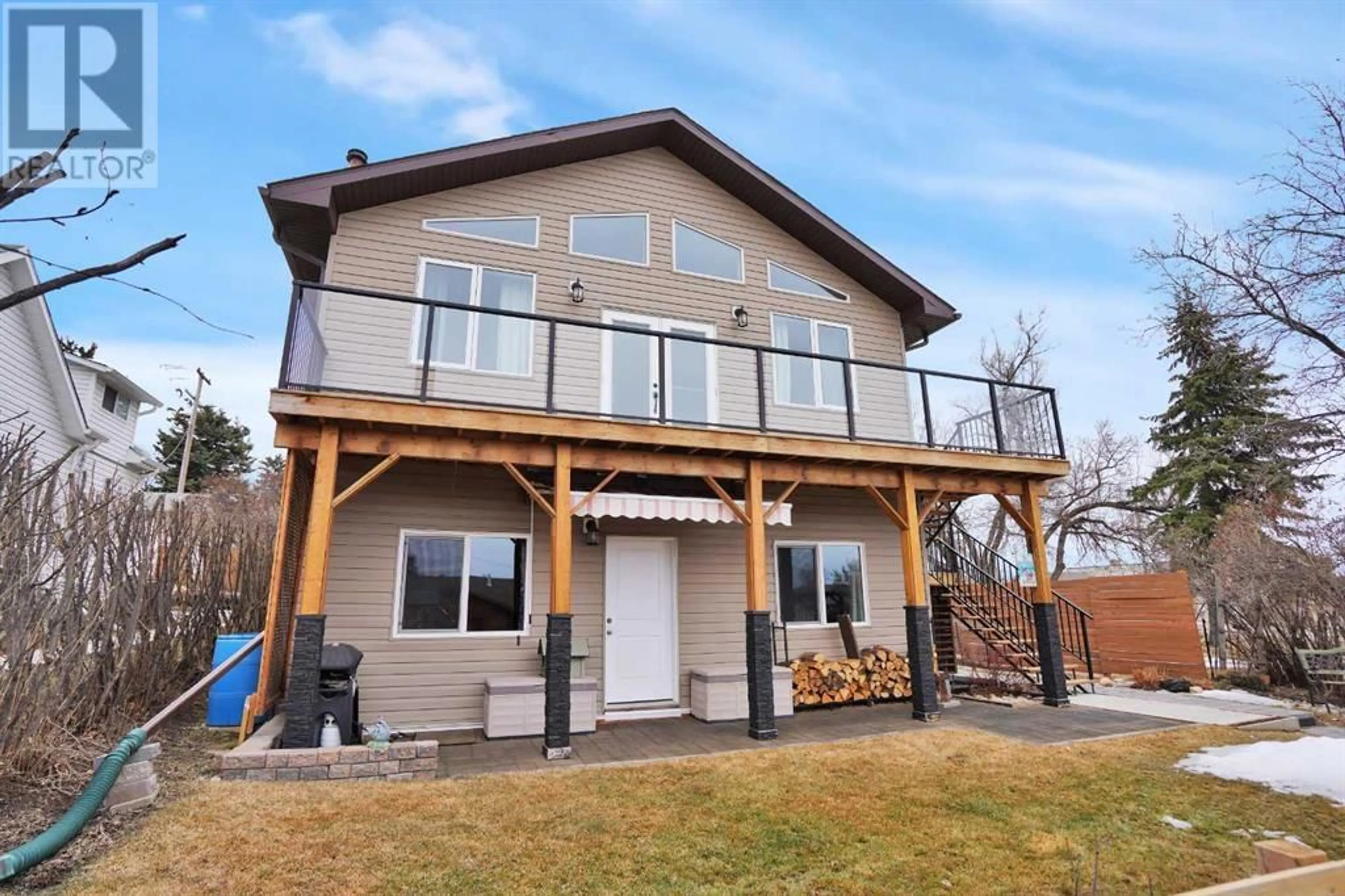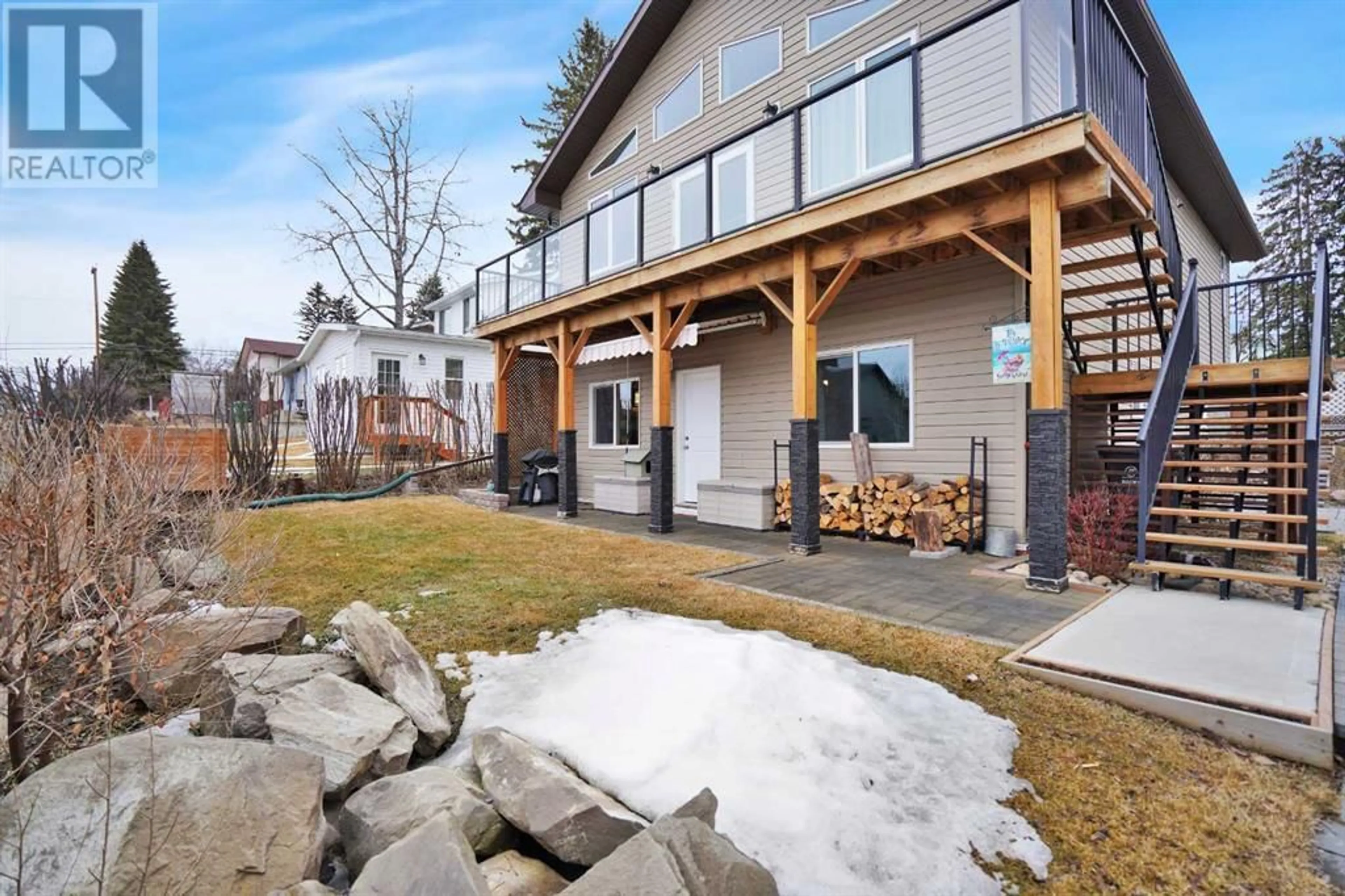5027 52 Street, Rocky Mountain House, Alberta T4T1A7
Contact us about this property
Highlights
Estimated ValueThis is the price Wahi expects this property to sell for.
The calculation is powered by our Instant Home Value Estimate, which uses current market and property price trends to estimate your home’s value with a 90% accuracy rate.Not available
Price/Sqft$307/sqft
Days On Market61 days
Est. Mortgage$1,705/mth
Tax Amount ()-
Description
Now here's a home with the AMAZING mountain view that you would expect to see in Rocky Mountain House! Once inside the front gate you'll feel like you're stepping into your own private paradise with an airy west coast feel. The well laid out double lot has some beautiful landscaping features including a dry creek bed and nicely tiered stairway that leads to the back yard, parking area and 20 x 22' detached garage (recently insulated). You can enter the home from one of the two convenient ground level doors or from the back deck. Once inside you'll feel the openness that the 9' walls offer on both levels and the large vaulted ceiling over the combination kitchen/dining/living room that leads to the west facing deck and the stunning views of the Rocky Mountains. Additional features include the large kitchen island with a quartz countertop and two beautiful leaded glass windows on barn door rollers in the dining area. The upper level also has a nice sized master bedroom with a 3 piece ensuite and over sized shower, smaller bedroom that would make a great home office, a laundry room with a pantry area and a four piece bathroom. In the lower level you'll find the cozy family room with a Blaze King wood stove, three more what could be bedrooms with the wardrobes that are included, plus a storage room, gym/craft or music room and another full bathroom. There's also a handy mudroom located next to the side entrance. Note the back two rooms still need to be finished with flooring and ceiling tiles. Each room is equipped with radiant heating panels with their own thermostats so you can regulate the heat throughout all areas of the home. If you're looking for a home with some unique features you'll definitely want to check this one out. (id:39198)
Property Details
Interior
Features
Lower level Floor
Family room
16.75 ft x 14.08 ftBedroom
10.83 ft x 10.67 ftBedroom
11.75 ft x 9.33 ftBedroom
11.75 ft x 9.33 ftExterior
Parking
Garage spaces 2
Garage type Detached Garage
Other parking spaces 0
Total parking spaces 2
Property History
 50
50




